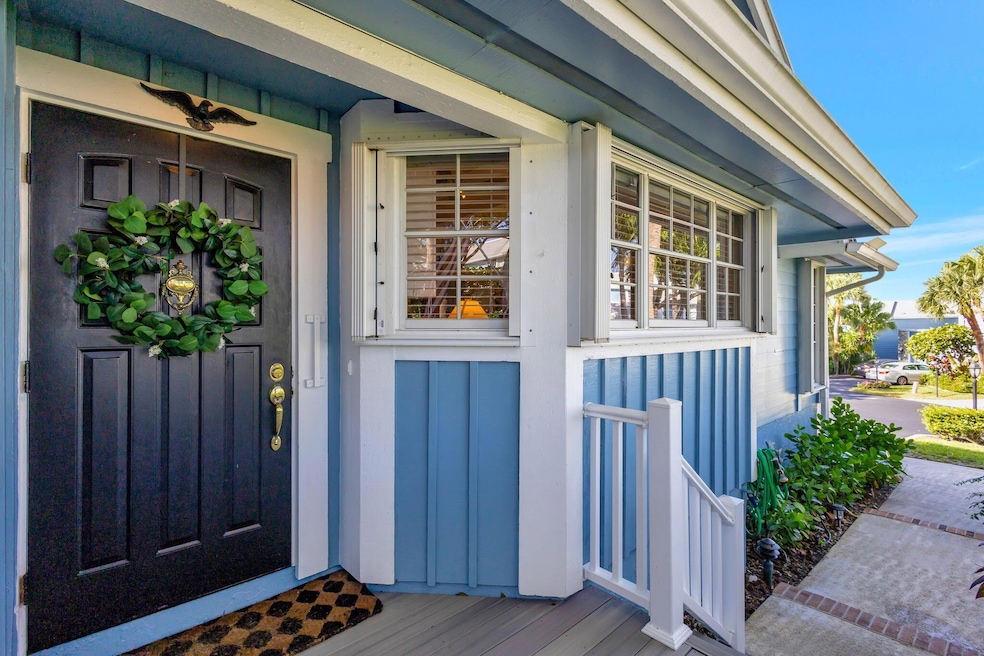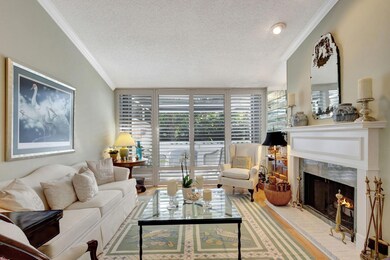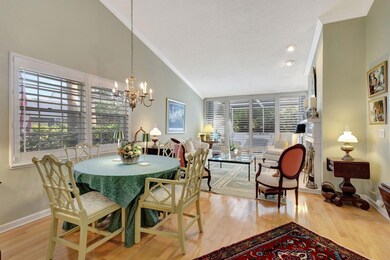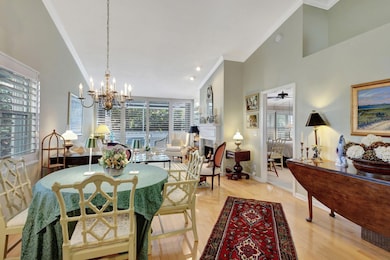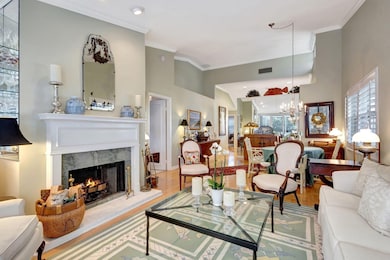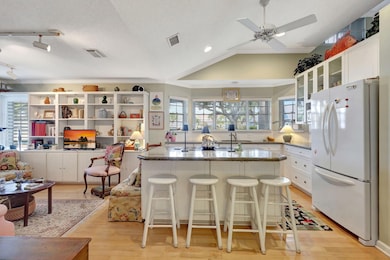
228 Ocean Dunes Cir Jupiter, FL 33477
The Bluffs NeighborhoodEstimated payment $4,146/month
Highlights
- Gated Community
- Clubhouse
- Wood Flooring
- William T. Dwyer High School Rated A-
- Vaulted Ceiling
- Garden View
About This Home
Experience the convenience of single-level living in this charming, two bedroom, end unit villa. Located just over a block from the ocean, shopping and dining, this home features an array of upgrades: maple hardwood floors - wood burning fireplace - plantation shutters throughout - crown molding throughout - hurricane accordion shutters throughout - custom built in book case - granite counter tops in kitchen and baths - exterior landscape lighting - kitchen island with induction cooktop - front porch rebuilt using long lasting TREX material - not one but TWO storage closets on outside patio - California Closets in primary linen closet and kitchen pantry - a/c 4 years old - hot water heater 4 years old - volume ceilings - 2 dedicated parking spaces.The community features a pool & spa with
Townhouse Details
Home Type
- Townhome
Est. Annual Taxes
- $2,411
Year Built
- Built in 1984
HOA Fees
- $875 Monthly HOA Fees
Parking
- Assigned Parking
Home Design
- Frame Construction
- Shingle Roof
- Composition Roof
Interior Spaces
- 1,254 Sq Ft Home
- 1-Story Property
- Built-In Features
- Vaulted Ceiling
- Ceiling Fan
- Fireplace
- Plantation Shutters
- Family Room
- Open Floorplan
- Wood Flooring
- Garden Views
- Security Gate
Kitchen
- Cooktop
- Microwave
- Dishwasher
Bedrooms and Bathrooms
- 2 Bedrooms
- Split Bedroom Floorplan
- Closet Cabinetry
- Walk-In Closet
- 2 Full Bathrooms
Laundry
- Laundry Room
- Washer and Dryer
Schools
- Lighthouse Elementary School
- Independence Middle School
- William T. Dwyer High School
Utilities
- Central Heating and Cooling System
- Cable TV Available
Additional Features
- Patio
- 1,912 Sq Ft Lot
Listing and Financial Details
- Assessor Parcel Number 30434120050070010
- Seller Considering Concessions
Community Details
Overview
- Association fees include common areas, cable TV, insurance
- Villas Of Ocean Dunes Subdivision
Amenities
- Clubhouse
Recreation
- Tennis Courts
- Community Basketball Court
- Pickleball Courts
- Bocce Ball Court
- Shuffleboard Court
- Community Pool
- Community Spa
Pet Policy
- Pets Allowed
Security
- Resident Manager or Management On Site
- Gated Community
Map
Home Values in the Area
Average Home Value in this Area
Tax History
| Year | Tax Paid | Tax Assessment Tax Assessment Total Assessment is a certain percentage of the fair market value that is determined by local assessors to be the total taxable value of land and additions on the property. | Land | Improvement |
|---|---|---|---|---|
| 2024 | $2,462 | $184,107 | -- | -- |
| 2023 | $2,411 | $178,745 | $0 | $0 |
| 2022 | $2,471 | $173,539 | $0 | $0 |
| 2021 | $2,442 | $168,484 | $0 | $0 |
| 2020 | $2,436 | $166,158 | $0 | $0 |
| 2019 | $2,400 | $162,422 | $0 | $0 |
| 2018 | $2,269 | $159,394 | $0 | $0 |
| 2017 | $2,257 | $156,116 | $0 | $0 |
| 2016 | $2,254 | $152,905 | $0 | $0 |
| 2015 | $2,309 | $151,842 | $0 | $0 |
| 2014 | $2,337 | $150,637 | $0 | $0 |
Property History
| Date | Event | Price | Change | Sq Ft Price |
|---|---|---|---|---|
| 02/26/2025 02/26/25 | Price Changed | $550,000 | -4.3% | $439 / Sq Ft |
| 02/06/2025 02/06/25 | Price Changed | $575,000 | -3.4% | $459 / Sq Ft |
| 01/16/2025 01/16/25 | Price Changed | $595,000 | -3.9% | $474 / Sq Ft |
| 12/27/2024 12/27/24 | Price Changed | $619,000 | -4.8% | $494 / Sq Ft |
| 11/01/2024 11/01/24 | For Sale | $649,900 | -- | $518 / Sq Ft |
Deed History
| Date | Type | Sale Price | Title Company |
|---|---|---|---|
| Interfamily Deed Transfer | -- | Attorney |
Mortgage History
| Date | Status | Loan Amount | Loan Type |
|---|---|---|---|
| Closed | $0 | Unknown | |
| Closed | $465,000 | Adjustable Rate Mortgage/ARM |
Similar Homes in Jupiter, FL
Source: BeachesMLS
MLS Number: R11033645
APN: 30-43-41-20-05-007-0010
- 301 Ocean Dunes Cir
- 128 Ocean Dunes Cir
- 210 Ocean Dunes Cir
- 213 Ocean Dunes Cir
- 120 Ocean Dunes Cir
- 115 Ocean Dunes Cir
- 111 Ocean Dunes Cir
- 617 Ocean Dunes Cir
- 605 Ocean Dunes Cir
- 726 Ocean Dunes Cir
- 1222 Ocean Dunes Cir
- 1302 Ocean Dunes Cir
- 1406 Ocean Dunes Cir
- 1421 Ocean Dunes Cir
- 1409 Ocean Dunes Cir
- 1119 Ocean Dunes Cir
- 1410 Ocean Dunes Cir
- 1102 Ocean Dunes Cir
- 401 S Seas Dr Unit 1010
- 401 S Seas Dr Unit 3010
