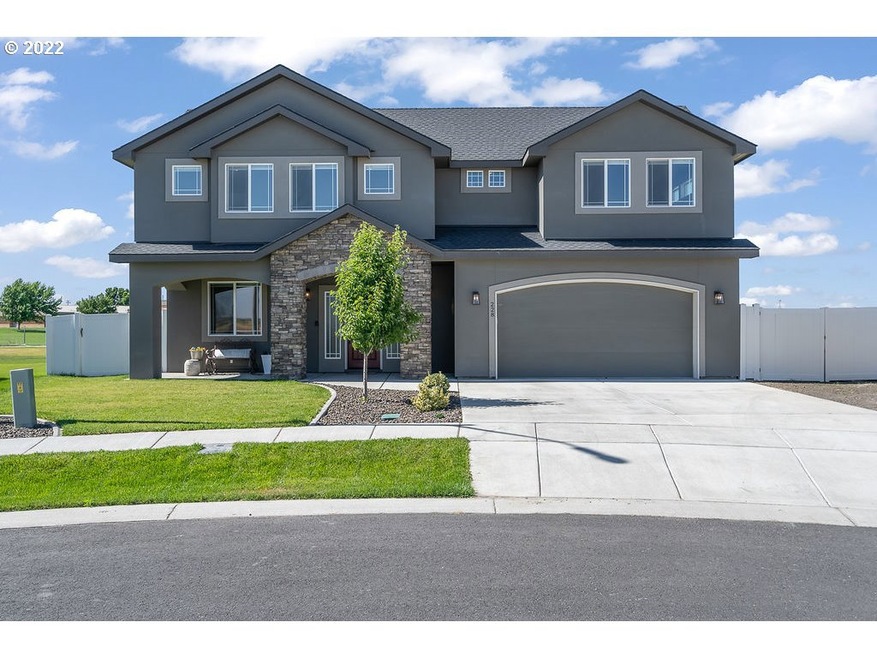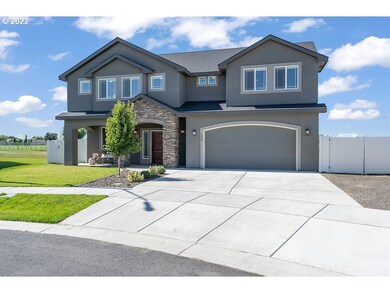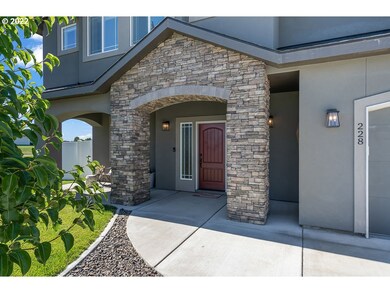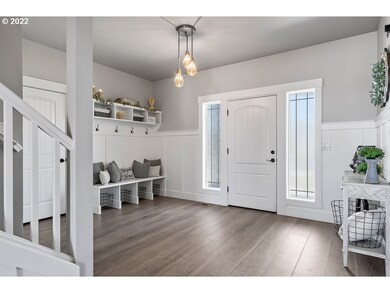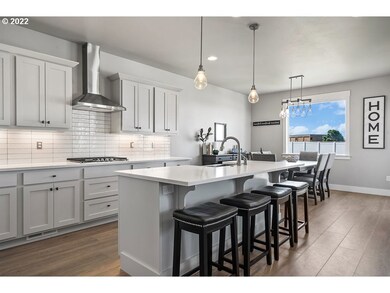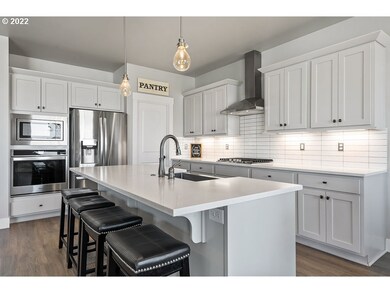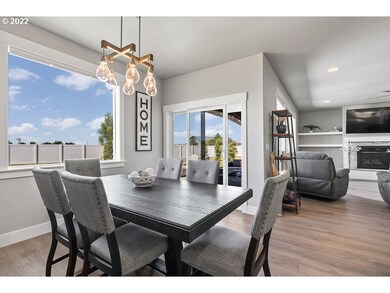
$359,950
- 3 Beds
- 2 Baths
- 1,480 Sq Ft
- 400 SW Goldfinch Ln
- Boardman, OR
**Charming & Move-In Ready in Boardman!** Welcome home to this well-loved, nearly new 3-bed, 2-bath gem offering 1,480 sqft of thoughtfully designed living space. From the moment you step inside, you'll appreciate the vaulted ceilings, abundant natural light, and custom window coverings that add both warmth and style. The heart of the home is the stunning kitchen, where an oversized,
Leslie Pierson Windermere Group One Hermiston
