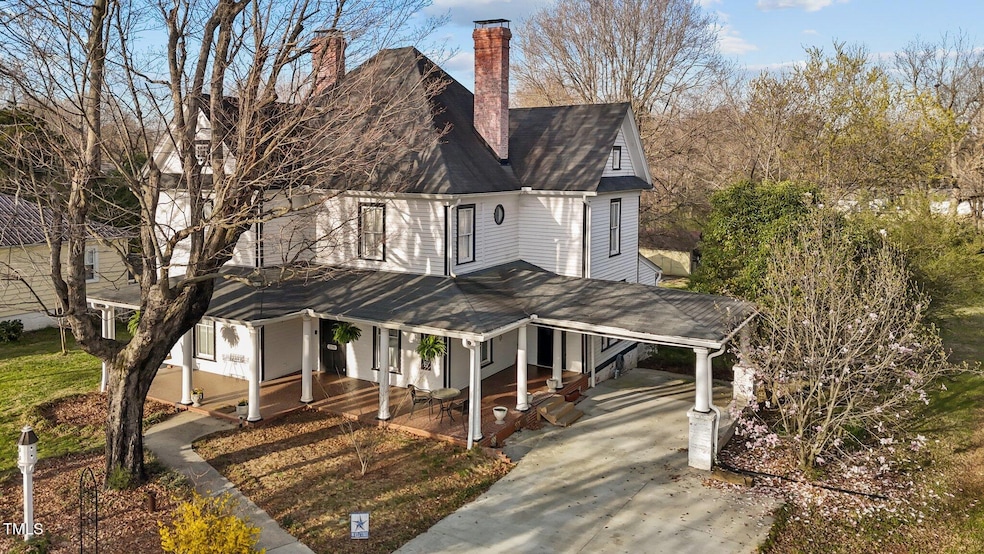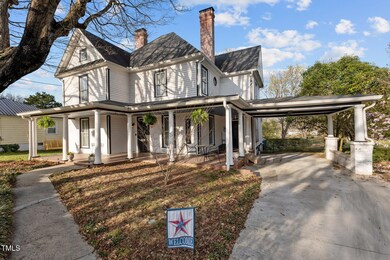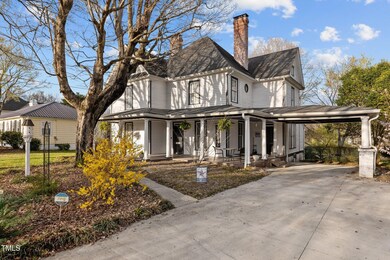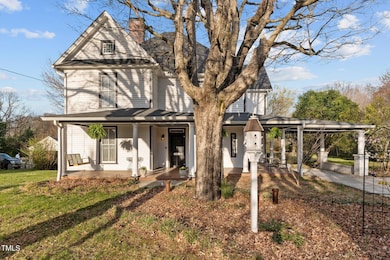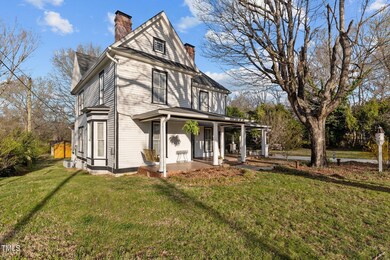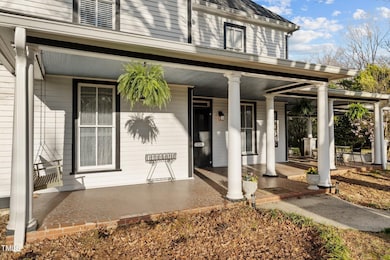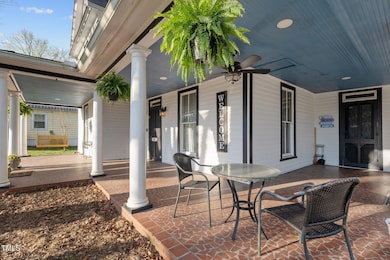
$349,000
- 3 Beds
- 2.5 Baths
- 2,741 Sq Ft
- 328 E Raleigh Ave
- Liberty, NC
***3/20: Cosmetic Updates throughout downstairs completed! Check out the refreshed full bath downstairs & kitchen for a few of the updates.***Charming 1910's Farm Style home with large wrap around front porch, fenced in backyard and barn door storage building with electricity for all of the essentials. This home is the perfect blend of modern day and historic charm with towering ceilings
Hannah McNeill KELLER WILLIAMS REALTY
