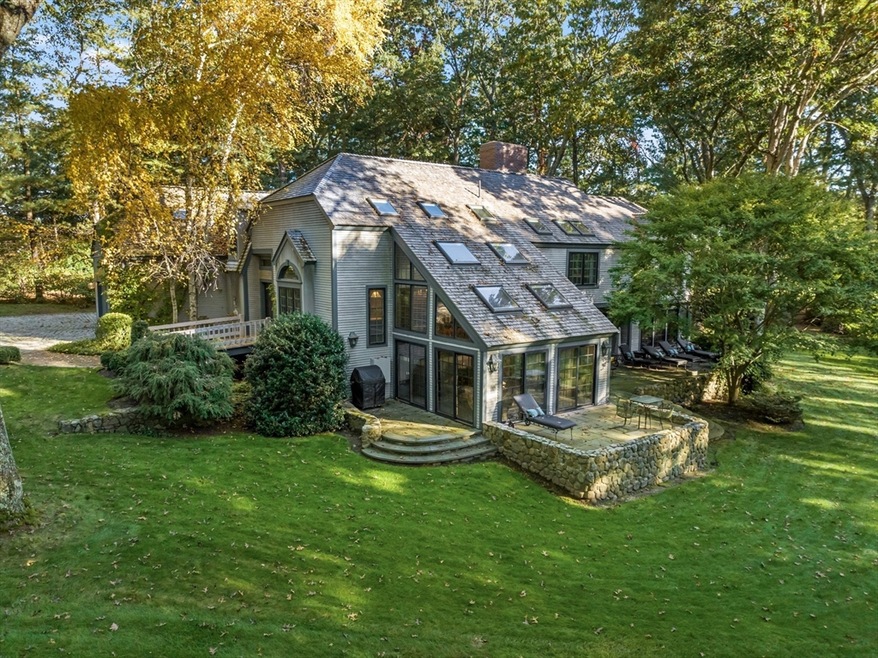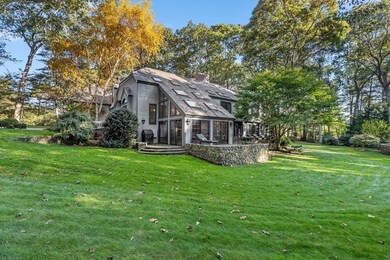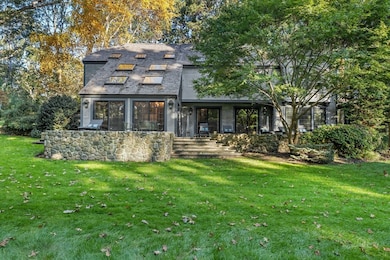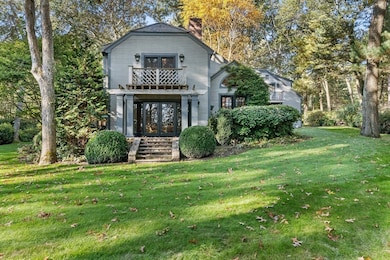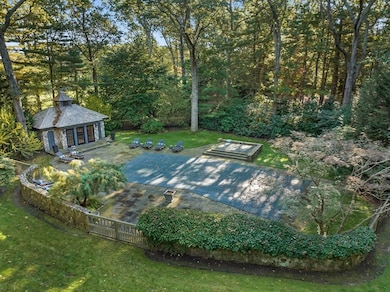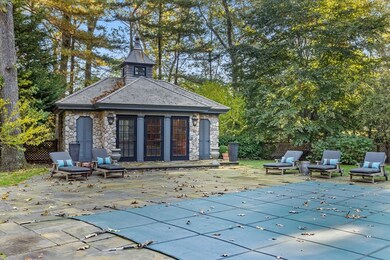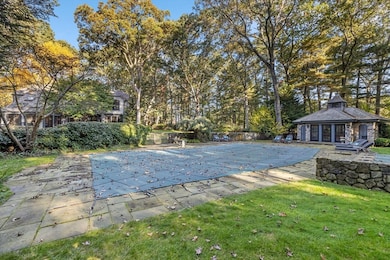
228 Surplus St Duxbury, MA 02332
Highlights
- Marina
- On Golf Course
- Scenic Views
- Alden School Rated A-
- Heated In Ground Pool
- Open Floorplan
About This Home
As of June 2024Set on nearly 3 acres, with views of the Duxbury Yacht Club golf course, you will find this private 3 bedroom estate. Main house is a breathtaking example of east coast Contemporary style, with a design that appears to be from Architectural Digest. Gourmet kitchen with soapstone and high-end appliances flows into formal dining room and living room with fireplace. Light fills the rooms from the oversized windows, and French doors lead to manicured grounds. Showcasing a gold leaf ceiling, silk walls, designer wallpaper, and luxurious finishes everywhere you turn. This home was designed for entertaining with a family room with fireplace, sunroom and sitting room, all overlooking the stone patio, heated pool with spa and fieldstone pool house. Upstairs primary suite with balcony and marble bath rivals a 5 star hotel. Plus a study, 2 spacious bedrooms, one with a balcony + a chic full bath. Lower level bonus room, 2 car garage, generator, well for watering. The ultimate Dux lifestyle!
Home Details
Home Type
- Single Family
Est. Annual Taxes
- $19,859
Year Built
- Built in 1982
Lot Details
- 2.81 Acre Lot
- Property fronts an easement
- On Golf Course
- Stone Wall
- Landscaped Professionally
- Sprinkler System
- Wooded Lot
- Property is zoned PD
Parking
- 2 Car Attached Garage
- Workshop in Garage
- Garage Door Opener
- Stone Driveway
Home Design
- Contemporary Architecture
- Frame Construction
- Wood Roof
- Concrete Perimeter Foundation
Interior Spaces
- 4,226 Sq Ft Home
- Open Floorplan
- Beamed Ceilings
- Cathedral Ceiling
- Ceiling Fan
- Skylights
- Recessed Lighting
- Decorative Lighting
- Light Fixtures
- Insulated Windows
- French Doors
- Insulated Doors
- Family Room with Fireplace
- 2 Fireplaces
- Living Room with Fireplace
- Sitting Room
- Dining Area
- Game Room
- Sun or Florida Room
- Utility Room with Study Area
- Scenic Vista Views
- Home Security System
Kitchen
- Oven
- Range
- Microwave
- Dishwasher
- Kitchen Island
- Solid Surface Countertops
Flooring
- Wood
- Wall to Wall Carpet
- Stone
- Marble
- Ceramic Tile
Bedrooms and Bathrooms
- 3 Bedrooms
- Custom Closet System
- Dual Closets
- Double Vanity
- Pedestal Sink
- Bathtub with Shower
- Separate Shower
Laundry
- Dryer
- Washer
Finished Basement
- Interior and Exterior Basement Entry
- Garage Access
Pool
- Heated In Ground Pool
- Spa
Outdoor Features
- Walking Distance to Water
- Balcony
- Patio
Location
- Property is near schools
Schools
- Chandler/Alden Elementary School
- DMS Middle School
- DHS High School
Utilities
- Forced Air Heating and Cooling System
- Heating System Uses Oil
- Radiant Heating System
- Baseboard Heating
- Power Generator
- Private Water Source
- Private Sewer
Listing and Financial Details
- Assessor Parcel Number M:108 B:863 L:002,1001465
Community Details
Recreation
- Marina
- Golf Course Community
Additional Features
- No Home Owners Association
- Shops
Map
Home Values in the Area
Average Home Value in this Area
Property History
| Date | Event | Price | Change | Sq Ft Price |
|---|---|---|---|---|
| 06/21/2024 06/21/24 | Sold | $2,351,000 | -2.0% | $556 / Sq Ft |
| 04/07/2024 04/07/24 | Pending | -- | -- | -- |
| 04/02/2024 04/02/24 | Price Changed | $2,400,000 | -5.9% | $568 / Sq Ft |
| 03/06/2024 03/06/24 | For Sale | $2,550,000 | -- | $603 / Sq Ft |
Tax History
| Year | Tax Paid | Tax Assessment Tax Assessment Total Assessment is a certain percentage of the fair market value that is determined by local assessors to be the total taxable value of land and additions on the property. | Land | Improvement |
|---|---|---|---|---|
| 2025 | $21,870 | $2,156,800 | $1,065,400 | $1,091,400 |
| 2024 | $18,305 | $1,819,600 | $833,500 | $986,100 |
| 2023 | $17,930 | $1,677,300 | $874,100 | $803,200 |
| 2022 | $19,530 | $1,521,000 | $782,900 | $738,100 |
| 2021 | $19,964 | $1,378,700 | $739,100 | $639,600 |
| 2020 | $20,640 | $1,407,900 | $729,600 | $678,300 |
| 2019 | $18,442 | $1,256,300 | $565,600 | $690,700 |
| 2018 | $17,678 | $1,166,100 | $497,700 | $668,400 |
| 2017 | $16,391 | $1,056,800 | $467,300 | $589,500 |
| 2016 | $15,788 | $1,015,300 | $425,800 | $589,500 |
| 2015 | -- | $1,011,900 | $417,500 | $594,400 |
Mortgage History
| Date | Status | Loan Amount | Loan Type |
|---|---|---|---|
| Open | $766,550 | Purchase Money Mortgage | |
| Closed | $535,000 | Credit Line Revolving | |
| Closed | $766,550 | Purchase Money Mortgage | |
| Previous Owner | $447,800 | Adjustable Rate Mortgage/ARM | |
| Previous Owner | $417,000 | No Value Available | |
| Previous Owner | $50,000 | No Value Available |
Deed History
| Date | Type | Sale Price | Title Company |
|---|---|---|---|
| Deed | -- | -- | |
| Deed | -- | -- | |
| Deed | -- | -- | |
| Deed | -- | -- | |
| Deed | -- | -- |
Similar Homes in Duxbury, MA
Source: MLS Property Information Network (MLS PIN)
MLS Number: 73208906
APN: DUXB-000108-000863-000002
- 110 S Station St
- 5 Fieldstone Farm Way
- 231 Washington St
- 68 Depot St
- 10 Hawthorn Hill
- 157 Washington St
- 14 Wadsworth Ln
- 21 River Ln
- 14 Cedar St
- 0 Standish St
- 25 Hawthorn Hill
- 17 Lovers Ln
- 7 Longview Rd
- 205 Powder Point Ave
- 263 Crescent St
- 236 Powder Point Ave
- 23 Eagles Nest Rd
- 341 King Caesar Rd
- 251 Standish St
- 56 Rogers Way
