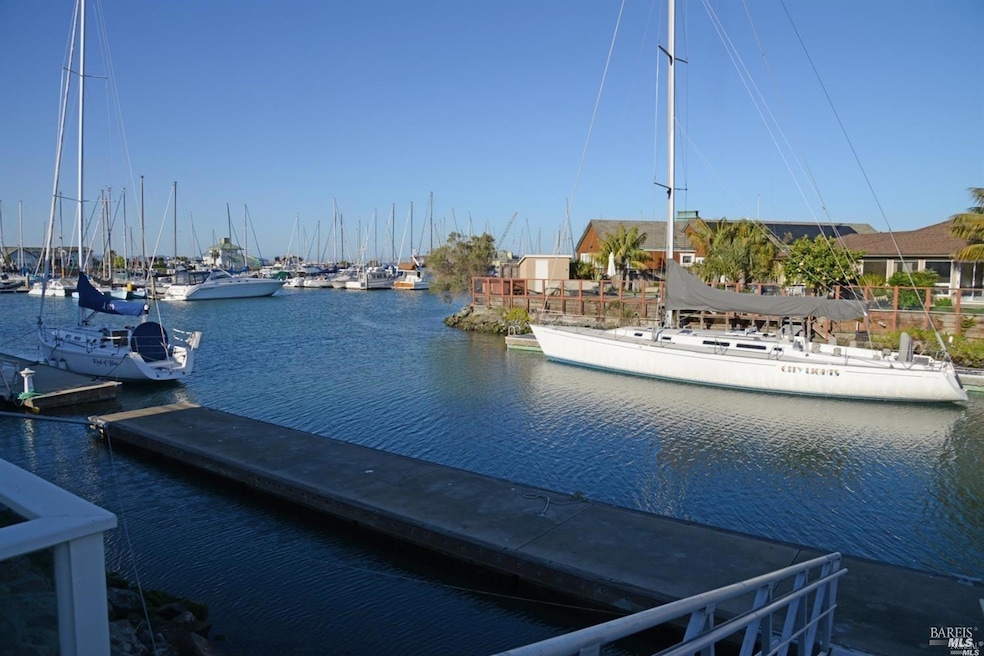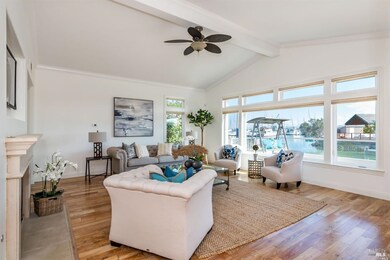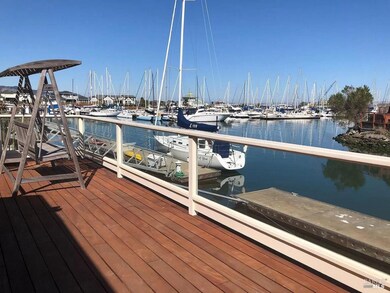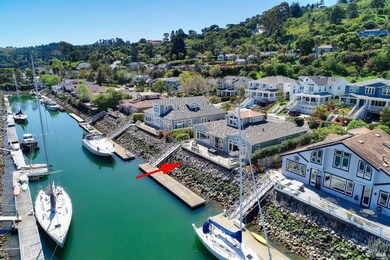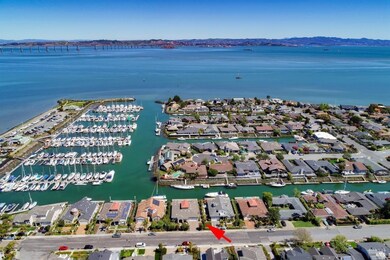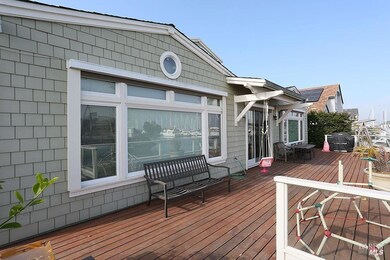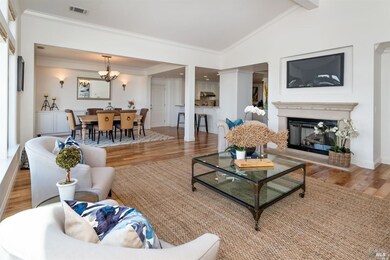
228 Trinidad Dr Belvedere Tiburon, CA 94920
Estimated payment $20,021/month
Highlights
- Docks
- Marina View
- Built-In Refrigerator
- Bel Aire Elementary School Rated A
- Rooftop Deck
- Cape Cod Architecture
About This Home
Rarely available updated waterfront home with a slip for a large boat and harbor views from most of the rooms. The indoor-outdoor living is spectacular and perfect for entertaining or to hang out with your family...It feels like you are on vacation! You will walk right out of the bright, sun-filled living room with a vaulted ceiling to the deck that spans the entire back side of the house and connects directly to your own boat slip. If you like to cook there is a large gourmet kitchen that has a breakfast room, Viking Stove and Refrigerator, granite counter-tops, and high-end cabinetry. The main living & sleeping areas are all on the first level. A private home office or 4th Bedroom located on 2nd level featuring views of the Harbor. The property is gated all around and the front yard is professionally landscaped. It features a lawn area with beautiful flowers and some roses. There is a 2-car garage with extra storage. This is one of the more recently built homes in Paradise Cay with updated finishes, radiant floor heat, as well as air conditioning. We will post showing times and appreciate that you do not disturb the occupants. See you soon
Home Details
Home Type
- Single Family
Est. Annual Taxes
- $26,240
Year Built
- Built in 2007 | Remodeled
Lot Details
- 0.25 Acre Lot
- Property is Fully Fenced
- Wood Fence
- Landscaped
- Level Lot
HOA Fees
- $2 Monthly HOA Fees
Parking
- 2 Car Garage
Property Views
- Marina
- Bay
- Bridge
Home Design
- Cape Cod Architecture
- Slab Foundation
- Composition Roof
Interior Spaces
- 2,702 Sq Ft Home
- 2-Story Property
- Cathedral Ceiling
- Ceiling Fan
- Double Pane Windows
- Formal Entry
- Living Room with Fireplace
- Family or Dining Combination
- Home Office
- Laundry in Garage
Kitchen
- Breakfast Area or Nook
- Built-In Gas Range
- Range Hood
- Built-In Refrigerator
- Dishwasher
- Kitchen Island
- Disposal
Flooring
- Wood
- Radiant Floor
- Tile
Bedrooms and Bathrooms
- Main Floor Bedroom
- Walk-In Closet
- 3 Full Bathrooms
Outdoor Features
- Docks
- Rooftop Deck
Utilities
- Central Air
- Cable TV Available
Community Details
- Paradise Cay HOA, Phone Number (415) 435-2068
Listing and Financial Details
- Assessor Parcel Number 038-460-05
Map
Home Values in the Area
Average Home Value in this Area
Tax History
| Year | Tax Paid | Tax Assessment Tax Assessment Total Assessment is a certain percentage of the fair market value that is determined by local assessors to be the total taxable value of land and additions on the property. | Land | Improvement |
|---|---|---|---|---|
| 2024 | $26,240 | $2,059,823 | $1,055,031 | $1,004,792 |
| 2023 | $25,093 | $2,019,446 | $1,034,350 | $985,096 |
| 2022 | $24,741 | $1,979,857 | $1,014,073 | $965,784 |
| 2021 | $24,263 | $1,941,038 | $994,190 | $946,848 |
| 2020 | $24,009 | $1,921,145 | $984,001 | $937,144 |
| 2019 | $23,583 | $1,883,490 | $964,714 | $918,776 |
| 2018 | $23,046 | $1,846,574 | $945,806 | $900,768 |
| 2017 | $22,670 | $1,810,379 | $927,267 | $883,112 |
| 2016 | $21,464 | $1,774,890 | $909,090 | $865,800 |
| 2015 | $21,520 | $1,748,240 | $895,440 | $852,800 |
| 2014 | $20,836 | $1,713,996 | $877,900 | $836,096 |
Property History
| Date | Event | Price | Change | Sq Ft Price |
|---|---|---|---|---|
| 03/28/2025 03/28/25 | Pending | -- | -- | -- |
| 03/03/2025 03/03/25 | For Sale | $3,195,000 | 0.0% | $1,182 / Sq Ft |
| 09/14/2023 09/14/23 | Rented | $9,400 | +0.1% | -- |
| 08/24/2023 08/24/23 | For Rent | $9,395 | -10.5% | -- |
| 06/05/2020 06/05/20 | Rented | $10,500 | 0.0% | -- |
| 06/05/2020 06/05/20 | For Rent | $10,500 | -- | -- |
Deed History
| Date | Type | Sale Price | Title Company |
|---|---|---|---|
| Deed | -- | None Listed On Document | |
| Grant Deed | $1,640,000 | Fidelity National Title Co | |
| Interfamily Deed Transfer | -- | Fidelity National Title Co | |
| Grant Deed | -- | None Available | |
| Grant Deed | $6,500,000 | Fidelity National Title Co | |
| Trustee Deed | $7,928,250 | First American Title Ins Co | |
| Quit Claim Deed | -- | Fidelity National Title | |
| Grant Deed | -- | Fidelity National Title | |
| Grant Deed | -- | Fidelity National Title |
Mortgage History
| Date | Status | Loan Amount | Loan Type |
|---|---|---|---|
| Previous Owner | $984,000 | Adjustable Rate Mortgage/ARM | |
| Previous Owner | $810,000 | New Conventional |
Similar Homes in Belvedere Tiburon, CA
Source: San Francisco Association of REALTORS® MLS
MLS Number: 325018014
APN: 038-460-05
- 221 Martinique Ave
- 139 Trinidad Dr
- 8 Parente Rd
- 118 Saint Thomas Way
- 3 Mateo Dr
- 79 Trinidad Dr
- 10 Mateo Dr
- 4095 Paradise Dr
- 3800 Paradise Dr
- 3860 Paradise Dr
- 4664 Paradise Dr
- 2800 Paradise Dr
- 3 Trestle Glen Cir
- 26 Redding Ct
- 45 Reed Ranch Rd
- 45 Ebbtide Passage
- 544 Silverado Dr
- 536 Comstock Dr
- 472 Irving Ct
- 13 Seamast Passage
