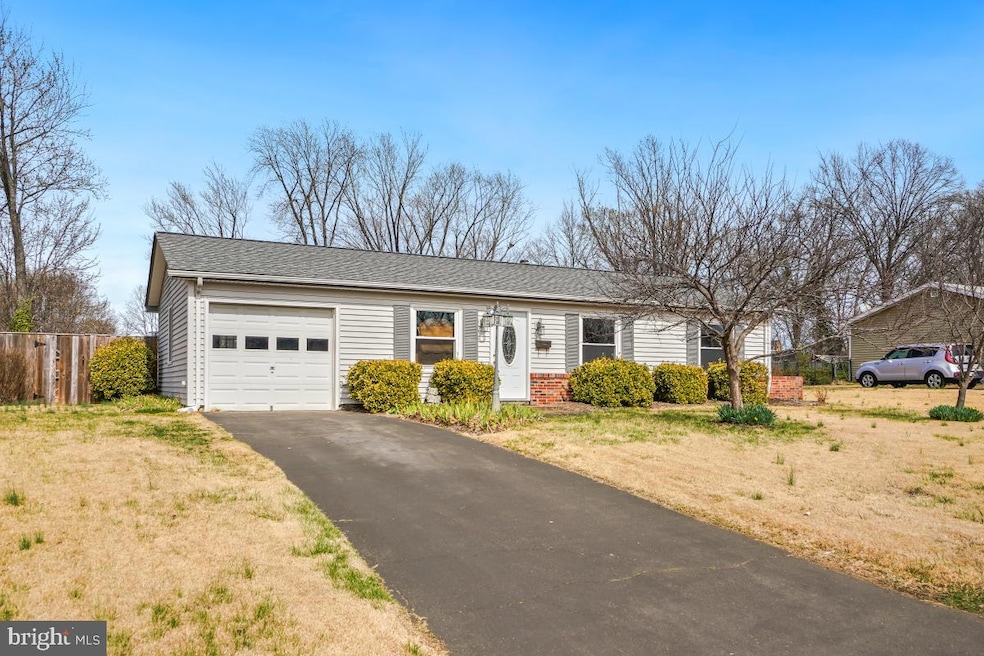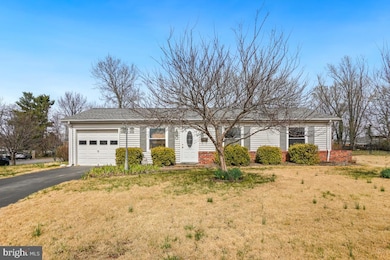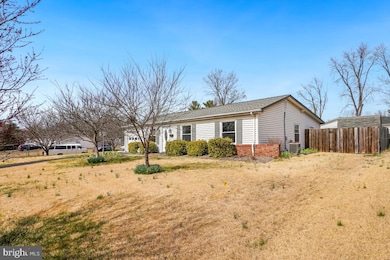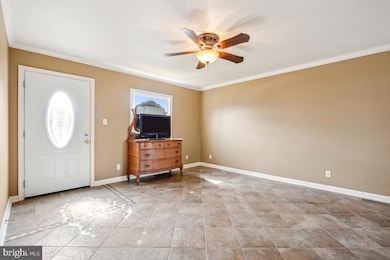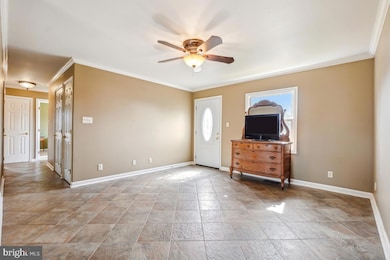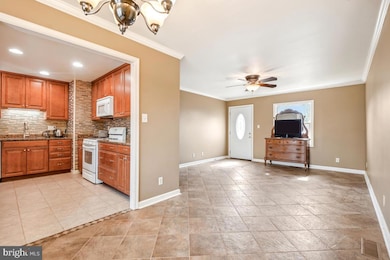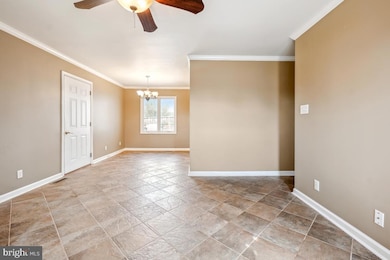
228 W Ash Rd Sterling, VA 20164
Estimated payment $3,655/month
Highlights
- Rambler Architecture
- Stainless Steel Appliances
- Patio
- No HOA
- 1 Car Direct Access Garage
- Living Room
About This Home
*** 3BR/1BA UPDATED RAMBLER *** LOCATED ON OVERSIZED CORNER LOT THIS RAMBLER FEATURES ONE-CAR GARAGE; KITCHEN W/NEW STAINLESS APPLIANCES; GRANITE COUNTERTOPS; MAPLE CABINETS AND TILE BACKSPLASH; TOTALLY UPDATED BATHROOM; LIVING ROOM/DINING AREA W/TILE FLOORING; LARGE FAMILY ROOM W/TILE FLOORING AND GAS FIREPLACE OFF OF KITCHEN; BACK PATIO FEATURES STONE FIREPLACE IS PERFECT FOR ENTERTAINING FRIENDS AND FAMILY; PARTIALLY FENCED IN REAR YARD W/STORAGE SHED. IRIS BULBS IN FRONT DO NOT CONVEY. OWNER MAY REQUIRE RENT BACK TO FIND HOME OF CHOICE. PLEASE MAKE APPOINTMENTS ONLINE WHEN THIS PROPERTY GOES LIVE, TO ALLOW PETS IN PREMISES TO BE SECURED.
Home Details
Home Type
- Single Family
Est. Annual Taxes
- $4,331
Year Built
- Built in 1963
Lot Details
- 0.3 Acre Lot
- Property is zoned PDH3
Parking
- 1 Car Direct Access Garage
- Front Facing Garage
- Garage Door Opener
- Off-Street Parking
Home Design
- Rambler Architecture
- Brick Exterior Construction
- Slab Foundation
- Vinyl Siding
Interior Spaces
- 1,362 Sq Ft Home
- Property has 1 Level
- Family Room
- Living Room
- Dining Room
Kitchen
- Gas Oven or Range
- Built-In Range
- Built-In Microwave
- Dishwasher
- Stainless Steel Appliances
- Disposal
Bedrooms and Bathrooms
- 3 Main Level Bedrooms
- En-Suite Primary Bedroom
- 1 Full Bathroom
Laundry
- Laundry on main level
- Dryer
- Washer
Outdoor Features
- Patio
- Outbuilding
Utilities
- Forced Air Heating and Cooling System
- Vented Exhaust Fan
- Electric Water Heater
Community Details
- No Home Owners Association
- Sterling Subdivision
Listing and Financial Details
- Tax Lot 318
- Assessor Parcel Number 022466189000
Map
Home Values in the Area
Average Home Value in this Area
Tax History
| Year | Tax Paid | Tax Assessment Tax Assessment Total Assessment is a certain percentage of the fair market value that is determined by local assessors to be the total taxable value of land and additions on the property. | Land | Improvement |
|---|---|---|---|---|
| 2024 | $4,331 | $500,720 | $211,500 | $289,220 |
| 2023 | $3,954 | $451,870 | $211,500 | $240,370 |
| 2022 | $3,869 | $434,760 | $191,500 | $243,260 |
| 2021 | $3,838 | $391,590 | $181,500 | $210,090 |
| 2020 | $3,647 | $352,370 | $156,500 | $195,870 |
| 2019 | $3,497 | $334,670 | $156,500 | $178,170 |
| 2018 | $3,415 | $314,720 | $141,500 | $173,220 |
| 2017 | $3,441 | $305,850 | $141,500 | $164,350 |
| 2016 | $3,353 | $292,880 | $0 | $0 |
| 2015 | $2,992 | $140,580 | $0 | $140,580 |
| 2014 | $2,950 | $132,440 | $0 | $132,440 |
Property History
| Date | Event | Price | Change | Sq Ft Price |
|---|---|---|---|---|
| 04/09/2025 04/09/25 | Price Changed | $590,000 | +3.5% | $433 / Sq Ft |
| 04/02/2025 04/02/25 | Pending | -- | -- | -- |
| 03/28/2025 03/28/25 | For Sale | $569,900 | -- | $418 / Sq Ft |
Deed History
| Date | Type | Sale Price | Title Company |
|---|---|---|---|
| Warranty Deed | $182,000 | -- |
Mortgage History
| Date | Status | Loan Amount | Loan Type |
|---|---|---|---|
| Open | $100,000 | Stand Alone Refi Refinance Of Original Loan | |
| Closed | $106,600 | New Conventional | |
| Closed | $117,000 | New Conventional |
Similar Homes in Sterling, VA
Source: Bright MLS
MLS Number: VALO2090920
APN: 022-46-6189
- 406 W Beech Rd
- 603 N York Rd
- 605 N York Rd
- 603 W Church Rd
- 146 N Sterling Blvd
- 619 W Church Rd
- 122 N Auburn Dr
- 224 N Baylor Dr
- 723 N York Rd
- 316 Hanford Ct
- 724 N Argonne Ave
- 506 W Maple Ave
- 406 Hummer Ct
- 807 N Amelia St
- 805 N Sterling Blvd
- 1306 E Beech Rd
- 610 W Maple Ave
- 900 N Amelia St
- 21116 Midday Ln
- 1105 E Holly Ave
