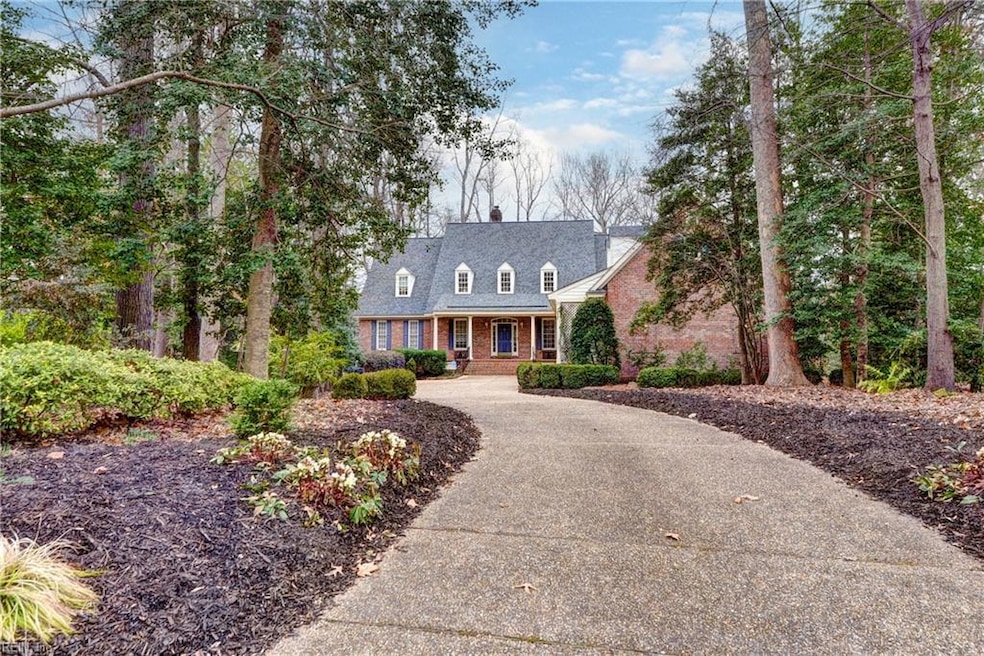
228 Yorkshire Dr Williamsburg, VA 23185
Walnut Hills NeighborhoodHighlights
- View of Trees or Woods
- Wooded Lot
- Cathedral Ceiling
- Berkeley Middle School Rated A-
- Transitional Architecture
- Wood Flooring
About This Home
As of April 2025Stunning all-brick home in sought-after Holly Hills in the City of Williamsburg! This custom-built 5,223 sq ft home offers spacious rooms perfect for entertaining & everyday comfort. Gorgeous great room features cathedral ceiling, gas FP, built-ins, & opens to tiled, light-filled sunroom. Chef’s dream kitchen provides ample counter space, custom cabinetry, center island w/ prep sink, double ovens, walk-in pantry, plus custom butler’s pantry. Adjacent keeping room has gas FP & built-ins. Impressive dining room features elevated moldings & trim. 10-foot ceilings highlight 1st-floor primary suite w/ his-hers baths & generous storage. Upstairs, 2 BRs share Jack & Jill bath, while 3rd BR enjoys private en suite. Loft includes built-ins, HW floors. Bonus room w/ sink, private access from back staircase & storage. Additional: oversized 2-car garage, NEW ROOF (2022), & newer HVAC. Enjoy the charm and convenience of city living w/ easy access to Colonial Williamsburg and William & Mary.
Home Details
Home Type
- Single Family
Est. Annual Taxes
- $4,939
Year Built
- Built in 1999
Lot Details
- 0.93 Acre Lot
- Cul-De-Sac
- Sprinkler System
- Wooded Lot
- Property is zoned RS-1
HOA Fees
- $33 Monthly HOA Fees
Home Design
- Transitional Architecture
- Brick Exterior Construction
- Asphalt Shingled Roof
- Composition Roof
Interior Spaces
- 5,223 Sq Ft Home
- 2-Story Property
- Cathedral Ceiling
- Ceiling Fan
- 2 Fireplaces
- Gas Fireplace
- Entrance Foyer
- Loft
- Utility Room
- Views of Woods
- Crawl Space
- Home Security System
Kitchen
- Breakfast Area or Nook
- Microwave
- Dishwasher
- Disposal
Flooring
- Wood
- Carpet
- Ceramic Tile
Bedrooms and Bathrooms
- 4 Bedrooms
- Primary Bedroom on Main
- En-Suite Primary Bedroom
- Walk-In Closet
Laundry
- Dryer
- Washer
Parking
- 2 Car Attached Garage
- Oversized Parking
- Garage Door Opener
Outdoor Features
- Balcony
Schools
- Matthew Whaley Elementary School
- Berkeley Middle School
- Lafayette High School
Utilities
- Forced Air Zoned Heating and Cooling System
- Heat Pump System
- Heating System Uses Natural Gas
- Gas Water Heater
- Cable TV Available
Community Details
Overview
- Holly Hills Subdivision
Amenities
- Door to Door Trash Pickup
Map
Home Values in the Area
Average Home Value in this Area
Property History
| Date | Event | Price | Change | Sq Ft Price |
|---|---|---|---|---|
| 04/15/2025 04/15/25 | Sold | $980,400 | -0.9% | $188 / Sq Ft |
| 02/20/2025 02/20/25 | Pending | -- | -- | -- |
| 02/14/2025 02/14/25 | For Sale | $989,000 | -- | $189 / Sq Ft |
Tax History
| Year | Tax Paid | Tax Assessment Tax Assessment Total Assessment is a certain percentage of the fair market value that is determined by local assessors to be the total taxable value of land and additions on the property. | Land | Improvement |
|---|---|---|---|---|
| 2024 | $5,573 | $898,900 | $204,100 | $694,800 |
| 2023 | $5,467 | $881,800 | $204,100 | $677,700 |
| 2022 | $4,868 | $785,200 | $204,100 | $581,100 |
| 2021 | $4,726 | $787,700 | $227,500 | $560,200 |
| 2020 | $4,749 | $791,500 | $225,300 | $566,200 |
| 2019 | $4,973 | $828,800 | $194,800 | $634,000 |
| 2018 | $4,724 | $842,400 | $194,800 | $647,600 |
| 2017 | $4,802 | $811,200 | $194,800 | $616,400 |
| 2016 | $4,179 | $792,200 | $175,800 | $616,400 |
| 2015 | $4,179 | $755,600 | $156,800 | $598,800 |
| 2014 | $4,179 | $733,200 | $152,000 | $581,200 |
Mortgage History
| Date | Status | Loan Amount | Loan Type |
|---|---|---|---|
| Previous Owner | $393,000 | Stand Alone Refi Refinance Of Original Loan | |
| Previous Owner | $397,600 | New Conventional | |
| Previous Owner | $406,000 | New Conventional |
Deed History
| Date | Type | Sale Price | Title Company |
|---|---|---|---|
| Deed | -- | None Listed On Document |
Similar Homes in Williamsburg, VA
Source: Real Estate Information Network (REIN)
MLS Number: 10569972
APN: 1911.153.481
- 216 Brookwood Dr
- 204 Parke Ct
- 180 Exmoor Ct
- 204 Woodmere Dr
- 204 Woodmere Dr Unit D
- 115 Yorkshire Dr
- 103 Lake Powell Rd Unit E
- 103 Lake Powell Rd
- 100 Woodmere Dr
- 101 Woodmere Dr
- 16 James Square
- 108 Pipe Kiln Ct
- 33 Frenchmens Key
- 3005 North Ct
- 117 Northpoint Dr
- 1090 S Henry St
- 1208 Kings Land Ct
- 1209 Kings Land Ct
- 1502 Promenade Ln
- 214 Rolfe Rd
