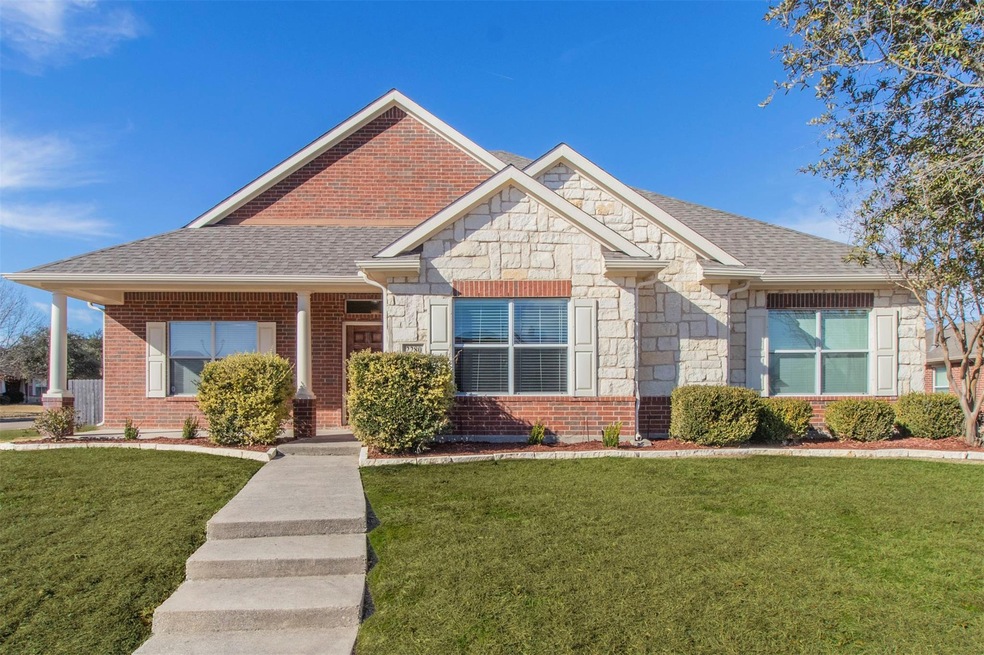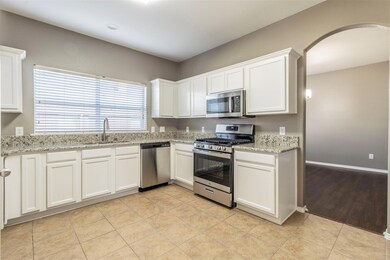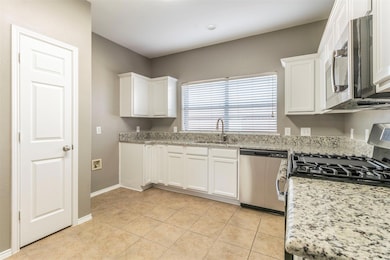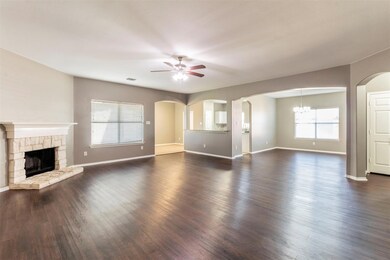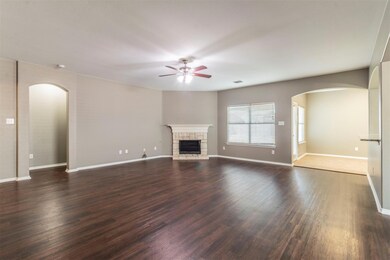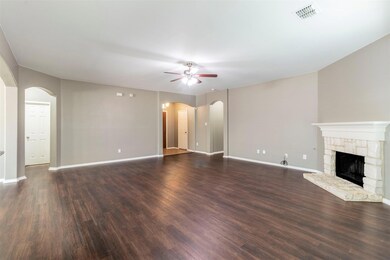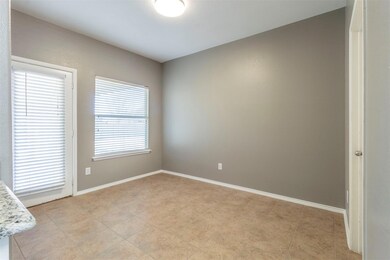
2280 Acacia Rockwall, TX 75032
Timber Creek Estates NeighborhoodHighlights
- Open Floorplan
- Traditional Architecture
- Corner Lot
- Sharon Shannon Elementary School Rated A
- Wood Flooring
- Granite Countertops
About This Home
As of February 2025Custom, beautiful, and spacious 3-2-2 on corner lot in Timber Creek Estates. Large family room with wood floors and wood burning stone fireplace. Kitchen is open to the family room with breakfast bar and nook with enhance decorative lighting. Kitchen features new granite countertops, lovely cabinetry, and brand new stainless steel appliances. Master bedroom suite kas private access to the covered patio, and has ample room for a sitting area. Primary bathroom has dual sinks, garden tub, separate shower and large walk-in closet. Large backyard, sprinkler system, separate laundry room and rear entry garage with opener complete this well maintained home.
Last Agent to Sell the Property
BRG & Associates Brokerage Phone: 972-442-7508 License #0530652
Home Details
Home Type
- Single Family
Est. Annual Taxes
- $5,587
Year Built
- Built in 2005
Lot Details
- 0.28 Acre Lot
- Wood Fence
- Landscaped
- Corner Lot
- Sprinkler System
- Private Yard
- Large Grassy Backyard
HOA Fees
- $35 Monthly HOA Fees
Parking
- 2-Car Garage with one garage door
- Common or Shared Parking
- Rear-Facing Garage
- Garage Door Opener
- Driveway
Home Design
- Traditional Architecture
- Brick Exterior Construction
- Slab Foundation
- Composition Roof
- Stone Veneer
Interior Spaces
- 2,096 Sq Ft Home
- 1-Story Property
- Open Floorplan
- Built-In Features
- Ceiling Fan
- Chandelier
- Decorative Lighting
- Wood Burning Fireplace
- Gas Fireplace
- Window Treatments
- Fire and Smoke Detector
Kitchen
- Eat-In Kitchen
- Plumbed For Gas In Kitchen
- Gas Range
- Microwave
- Dishwasher
- Granite Countertops
- Disposal
Flooring
- Wood
- Carpet
- Ceramic Tile
Bedrooms and Bathrooms
- 3 Bedrooms
- Walk-In Closet
- 2 Full Bathrooms
Laundry
- Laundry in Utility Room
- Full Size Washer or Dryer
- Washer and Electric Dryer Hookup
Outdoor Features
- Covered patio or porch
- Rain Gutters
Schools
- Sharon Shannon Elementary School
- Herman E Utley Middle School
- Heath High School
Utilities
- Central Heating and Cooling System
- Underground Utilities
- Individual Gas Meter
- High Speed Internet
- Cable TV Available
Community Details
- Association fees include management fees
- Rockwall Timber Creek HOA, Phone Number (972) 359-1548
- Timber Creek Estates Subdivision
- Mandatory home owners association
Listing and Financial Details
- Legal Lot and Block 8 / H
- Assessor Parcel Number 000000055517
- $6,026 per year unexempt tax
Map
Home Values in the Area
Average Home Value in this Area
Property History
| Date | Event | Price | Change | Sq Ft Price |
|---|---|---|---|---|
| 02/10/2025 02/10/25 | Sold | -- | -- | -- |
| 01/28/2025 01/28/25 | Pending | -- | -- | -- |
| 01/27/2025 01/27/25 | For Sale | $369,500 | 0.0% | $176 / Sq Ft |
| 08/21/2020 08/21/20 | Rented | $1,745 | -2.8% | -- |
| 08/20/2020 08/20/20 | For Rent | $1,795 | +5.9% | -- |
| 08/16/2019 08/16/19 | Rented | $1,695 | -3.1% | -- |
| 07/17/2019 07/17/19 | Under Contract | -- | -- | -- |
| 06/25/2019 06/25/19 | For Rent | $1,750 | 0.0% | -- |
| 06/18/2018 06/18/18 | Rented | $1,750 | 0.0% | -- |
| 06/18/2018 06/18/18 | For Rent | $1,750 | -- | -- |
Tax History
| Year | Tax Paid | Tax Assessment Tax Assessment Total Assessment is a certain percentage of the fair market value that is determined by local assessors to be the total taxable value of land and additions on the property. | Land | Improvement |
|---|---|---|---|---|
| 2023 | $5,587 | $363,333 | $143,000 | $220,333 |
| 2022 | $6,251 | $347,340 | $130,000 | $217,340 |
| 2021 | $5,046 | $253,150 | $81,320 | $171,830 |
| 2020 | $5,027 | $243,690 | $78,280 | $165,410 |
| 2019 | $5,183 | $239,880 | $54,720 | $185,160 |
| 2018 | $4,979 | $224,960 | $50,880 | $174,080 |
| 2017 | $4,913 | $214,070 | $48,000 | $166,070 |
| 2016 | $4,305 | $187,570 | $48,000 | $139,570 |
| 2015 | $3,854 | $175,160 | $27,000 | $148,160 |
| 2014 | $3,854 | $165,320 | $27,000 | $138,320 |
Mortgage History
| Date | Status | Loan Amount | Loan Type |
|---|---|---|---|
| Open | $332,550 | New Conventional | |
| Previous Owner | $134,850 | Purchase Money Mortgage |
Deed History
| Date | Type | Sale Price | Title Company |
|---|---|---|---|
| Deed | -- | Independence Title | |
| Warranty Deed | -- | Independence Title | |
| Warranty Deed | -- | Independence Title | |
| Interfamily Deed Transfer | -- | None Available | |
| Interfamily Deed Transfer | -- | None Available | |
| Quit Claim Deed | -- | None Available | |
| Vendors Lien | -- | None Available |
Similar Homes in the area
Source: North Texas Real Estate Information Systems (NTREIS)
MLS Number: 20827123
APN: 55517
- 3684 Chestnut Trail
- 3711 Oakcrest Dr
- 3804 Oakcrest Dr
- 2507 Cayman Way
- 2212 River Birch Ln
- 4002 Poplar Point Dr
- 3869 Pinebluff Ln
- 3818 Mesa Verde Dr
- 3917 Pinebluff Ln
- 3496 Hawthorne Trail
- 3909 Hidden Cove Ct
- 3826 Mesa Verde Dr
- 4009 Pinebluff Ln
- 4109 Pinebluff Ln
- 4117 Pinebluff Ln
- 4029 Pinebluff Ln
- 3884 Pinebluff Ln
- 4008 Pinebluff Ln
- 4020 Pinebluff Ln
- 4116 Pinebluff Ln
