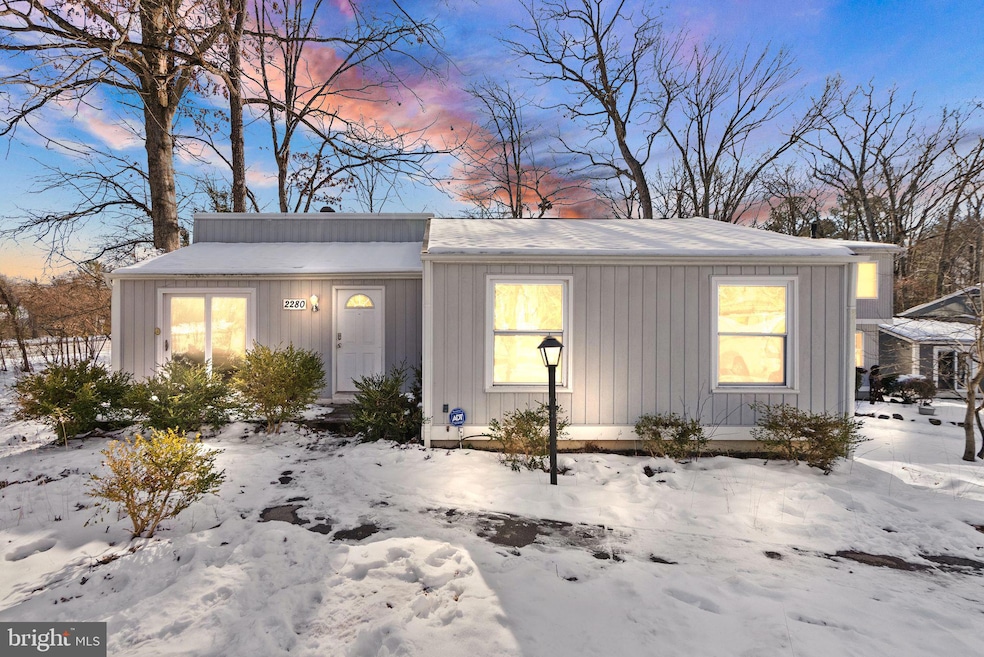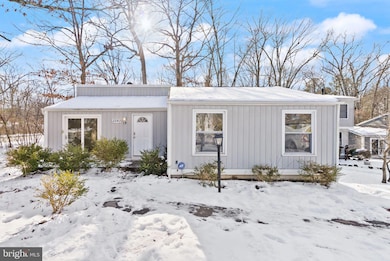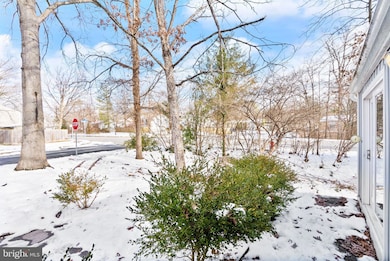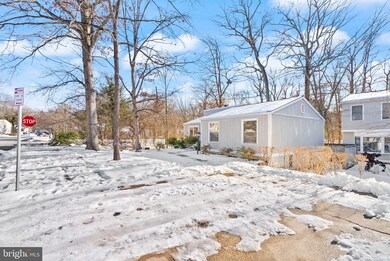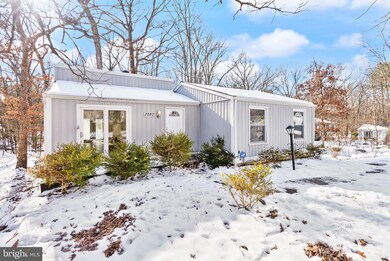
2280 Cocquina Dr Reston, VA 20191
Highlights
- Tennis Courts
- Open Floorplan
- Contemporary Architecture
- Langston Hughes Middle School Rated A-
- Deck
- Wood Flooring
About This Home
As of February 2025OFFER DEADLINE FOR JAN 20th 10AM. Beautifully Renovated 5-Bedroom Home in Reston! This stunning single-family home offers the perfect blend of modern updates and timeless charm. Fresh paint throughout and brand-new light fixtures create a bright and welcoming atmosphere. When you walk in, you're greeted by an open-concept layout with a living room and dining area combo, while the kitchen overlooks the main entertaining space. The main level features 3 spacious bedrooms and 1 bathroom, providing convenient living for all. The fully finished basement adds versatility with 2 additional bedrooms and 1 bathroom, perfect for guests or additional family members. Outside, you'll find a large driveway for parking and a huge backyard—ideal for entertaining or relaxing in your private outdoor oasis.
Additional highlights include natural wood floors that were just refinished, brand-new carpet, granite countertops, and a freshly painted and stained deck. Located just minutes from Reston Town Center and Reston Hospital, this home combines convenience with unbeatable value. Why settle for a townhouse when you can enjoy the space and privacy of a single-family home at a similar price?
Home Details
Home Type
- Single Family
Est. Annual Taxes
- $5,366
Year Built
- Built in 1975
Lot Details
- 3,066 Sq Ft Lot
- Property is in excellent condition
- Property is zoned 370
HOA Fees
- $67 Monthly HOA Fees
Home Design
- Contemporary Architecture
- Asphalt Roof
- Vinyl Siding
- Concrete Perimeter Foundation
Interior Spaces
- Property has 2 Levels
- Open Floorplan
- 1 Fireplace
- Combination Dining and Living Room
- Attic
Kitchen
- Electric Oven or Range
- Built-In Microwave
- Dishwasher
- Stainless Steel Appliances
- Disposal
Flooring
- Wood
- Carpet
Bedrooms and Bathrooms
Laundry
- Laundry on lower level
- Dryer
- Washer
Finished Basement
- Interior Basement Entry
- Natural lighting in basement
Parking
- 2 Parking Spaces
- 2 Driveway Spaces
Outdoor Features
- Tennis Courts
- Deck
- Patio
- Rain Gutters
Schools
- Dogwood Elementary School
- Hughes Middle School
- South Lakes High School
Utilities
- Central Air
- Heat Pump System
- Vented Exhaust Fan
- Electric Water Heater
Listing and Financial Details
- Tax Lot 10
- Assessor Parcel Number 0164 05030010
Community Details
Overview
- Association fees include pool(s), reserve funds, road maintenance, snow removal
- $75 Other Monthly Fees
- Cocquina Subdivision
Amenities
- Community Center
Recreation
- Tennis Courts
- Community Playground
- Community Pool
- Dog Park
- Jogging Path
Map
Home Values in the Area
Average Home Value in this Area
Property History
| Date | Event | Price | Change | Sq Ft Price |
|---|---|---|---|---|
| 02/10/2025 02/10/25 | Sold | $590,000 | +2.6% | $307 / Sq Ft |
| 01/22/2025 01/22/25 | Price Changed | $575,000 | +4.5% | $299 / Sq Ft |
| 01/20/2025 01/20/25 | Pending | -- | -- | -- |
| 01/15/2025 01/15/25 | For Sale | $550,000 | +57.1% | $286 / Sq Ft |
| 06/13/2014 06/13/14 | Sold | $350,000 | -3.3% | $313 / Sq Ft |
| 06/02/2014 06/02/14 | Price Changed | $362,000 | 0.0% | $323 / Sq Ft |
| 06/02/2014 06/02/14 | For Sale | $362,000 | -1.6% | $323 / Sq Ft |
| 04/29/2014 04/29/14 | Pending | -- | -- | -- |
| 04/25/2014 04/25/14 | Pending | -- | -- | -- |
| 04/07/2014 04/07/14 | For Sale | $368,000 | 0.0% | $329 / Sq Ft |
| 04/06/2014 04/06/14 | Pending | -- | -- | -- |
| 03/31/2014 03/31/14 | Price Changed | $368,000 | -2.6% | $329 / Sq Ft |
| 03/10/2014 03/10/14 | For Sale | $378,000 | +71.8% | $338 / Sq Ft |
| 10/02/2012 10/02/12 | Sold | $220,000 | +15.8% | $196 / Sq Ft |
| 07/02/2012 07/02/12 | Pending | -- | -- | -- |
| 06/27/2012 06/27/12 | For Sale | $190,000 | -- | $170 / Sq Ft |
Tax History
| Year | Tax Paid | Tax Assessment Tax Assessment Total Assessment is a certain percentage of the fair market value that is determined by local assessors to be the total taxable value of land and additions on the property. | Land | Improvement |
|---|---|---|---|---|
| 2024 | $5,367 | $445,170 | $207,000 | $238,170 |
| 2023 | $5,136 | $436,930 | $207,000 | $229,930 |
| 2022 | $5,200 | $436,770 | $207,000 | $229,770 |
| 2021 | $4,528 | $371,000 | $202,000 | $169,000 |
| 2020 | $3,997 | $324,830 | $162,000 | $162,830 |
| 2019 | $3,966 | $322,310 | $162,000 | $160,310 |
| 2018 | $3,707 | $322,310 | $162,000 | $160,310 |
| 2017 | $3,723 | $308,200 | $157,000 | $151,200 |
| 2016 | $3,794 | $314,730 | $157,000 | $157,730 |
| 2015 | $4,038 | $347,210 | $147,000 | $200,210 |
| 2014 | $3,153 | $271,700 | $137,000 | $134,700 |
Mortgage History
| Date | Status | Loan Amount | Loan Type |
|---|---|---|---|
| Open | $12,500 | No Value Available | |
| Open | $554,600 | New Conventional | |
| Previous Owner | $321,984 | New Conventional | |
| Previous Owner | $332,500 | New Conventional | |
| Previous Owner | $372,000 | New Conventional | |
| Previous Owner | $307,500 | New Conventional | |
| Previous Owner | $132,600 | No Value Available |
Deed History
| Date | Type | Sale Price | Title Company |
|---|---|---|---|
| Deed | $590,000 | First American Title | |
| Warranty Deed | $350,000 | -- | |
| Warranty Deed | $220,000 | -- | |
| Deed | $130,000 | -- |
Similar Homes in the area
Source: Bright MLS
MLS Number: VAFX2216692
APN: 0164-05030010
- 2231 Sanibel Dr
- 2301 Noble Victory Ct
- 2206 Milburn Ln
- 12650 Thunder Chase Dr
- 2200 Milburn Ln
- 2319 Emerald Heights Ct
- 2402 Cloudcroft Square
- 2412 Ivywood Rd
- 2231 Southgate Square
- 12629 Etruscan Dr
- 2328 Freetown Ct Unit 5/11C
- 2326 Freetown Ct Unit 11C
- 2066 Royal Fern Ct Unit 1B
- 2454 Arctic Fox Way
- 2293 Hunters Run Dr
- 2035 Royal Fern Ct Unit 2B
- 2389 Hunters Square Ct
- 12814 Tournament Dr
- 12937 Centre Park Cir Unit 407
- 12937 Centre Park Cir Unit 203
