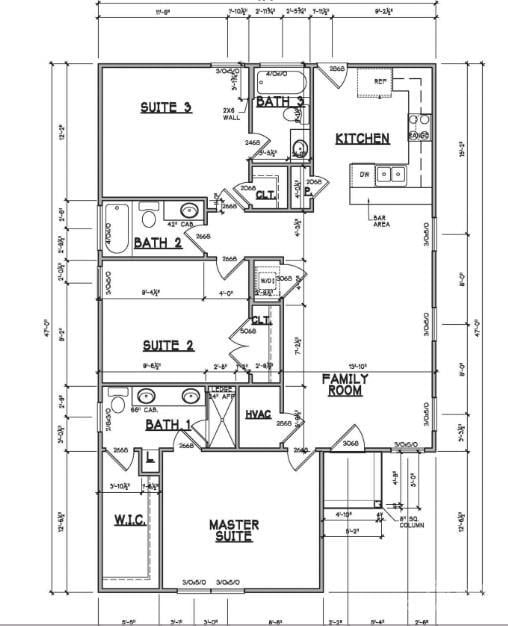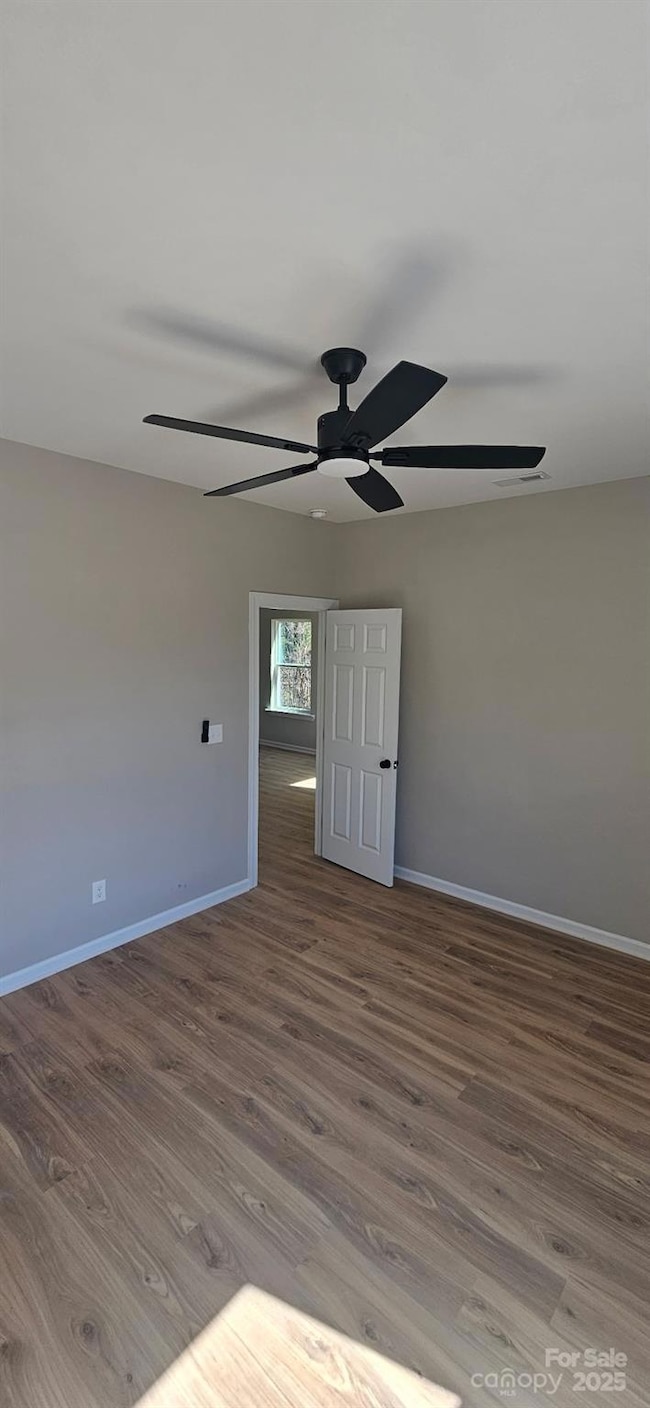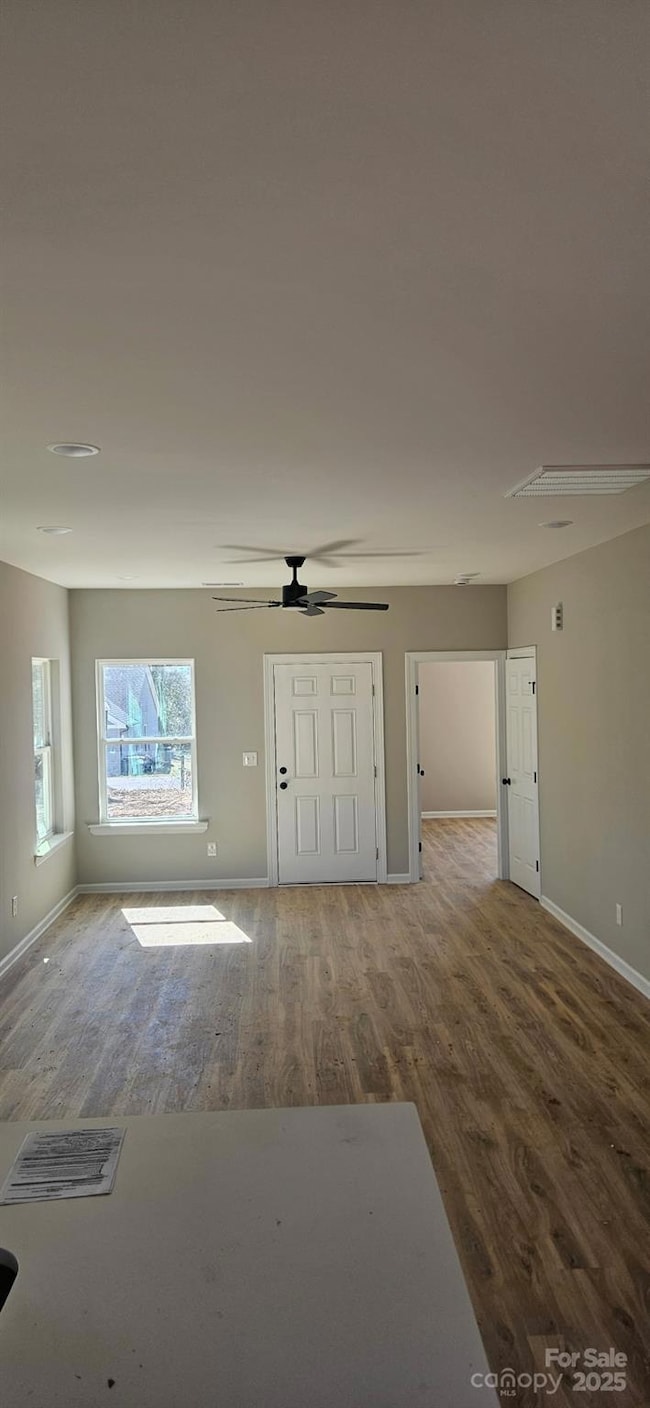
2280 Dale Earnhardt Blvd Kannapolis, NC 28083
Estimated payment $1,729/month
Highlights
- Under Construction
- A-Frame Home
- Walk-In Closet
- Open Floorplan
- Covered patio or porch
- Breakfast Bar
About This Home
3 bedrooms and 3 full baths in the single-level new construction home conveniently located to downtown Kannapolis, Concord, I-85, shopping and medical.
This charming, stick-built home boasts an open family room and kitchen with beautiful white shaker cabinets, quartz countertops, and a breakfast bar. The owner's suite features a walk-in closet and shower. Enjoy ceiling fans in all 3 bedrooms and the low-maintenance luxury vinyl plank flooring throughout. Covered front entry and rear concrete patio.
Preferred lender offering buyer incentives.
Assignment of schools to be confirmed. The address does not pull assigned schools on the Cabarrus County Schools Locator website.
Listing Agent
Bryan & Associates Real Estate Brokerage Email: ktodd@bryanrealtors.com License #292065
Home Details
Home Type
- Single Family
Est. Annual Taxes
- $665
Year Built
- Built in 2025 | Under Construction
Lot Details
- Lot Dimensions are 59.9x163x68x168
- Level Lot
- Cleared Lot
- Property is zoned C-2
Parking
- Driveway
Home Design
- Home is estimated to be completed on 3/31/25
- A-Frame Home
- Slab Foundation
- Vinyl Siding
Interior Spaces
- 1,285 Sq Ft Home
- 1-Story Property
- Open Floorplan
- Wired For Data
- Insulated Windows
- Vinyl Flooring
- Pull Down Stairs to Attic
- Laundry closet
Kitchen
- Breakfast Bar
- Electric Range
- Microwave
- ENERGY STAR Qualified Refrigerator
- ENERGY STAR Qualified Dishwasher
- Disposal
Bedrooms and Bathrooms
- 3 Main Level Bedrooms
- Walk-In Closet
- 3 Full Bathrooms
Outdoor Features
- Covered patio or porch
Schools
- Forest Park Elementary School
- Kannapolis Middle School
- A.L. Brown High School
Utilities
- Central Heating and Cooling System
- Vented Exhaust Fan
- Electric Water Heater
- Cable TV Available
Community Details
- Built by Toddco Builders
Listing and Financial Details
- Assessor Parcel Number 5623-10-7981-0000
- Tax Block 2
Map
Home Values in the Area
Average Home Value in this Area
Tax History
| Year | Tax Paid | Tax Assessment Tax Assessment Total Assessment is a certain percentage of the fair market value that is determined by local assessors to be the total taxable value of land and additions on the property. | Land | Improvement |
|---|---|---|---|---|
| 2024 | $665 | $58,570 | $56,400 | $2,170 |
| 2023 | $1,106 | $80,700 | $79,440 | $1,260 |
| 2022 | $1,106 | $80,700 | $79,440 | $1,260 |
| 2021 | $1,106 | $80,700 | $79,440 | $1,260 |
| 2020 | $1,106 | $80,700 | $79,440 | $1,260 |
| 2019 | $936 | $68,350 | $67,210 | $1,140 |
| 2018 | $923 | $68,350 | $67,210 | $1,140 |
| 2017 | $909 | $68,350 | $67,210 | $1,140 |
| 2016 | $909 | $50,580 | $49,490 | $1,090 |
| 2015 | -- | $50,580 | $49,490 | $1,090 |
| 2014 | -- | $50,580 | $49,490 | $1,090 |
Property History
| Date | Event | Price | Change | Sq Ft Price |
|---|---|---|---|---|
| 04/11/2025 04/11/25 | Price Changed | $300,000 | -1.6% | $233 / Sq Ft |
| 08/09/2024 08/09/24 | For Sale | $305,000 | +177.3% | $237 / Sq Ft |
| 03/11/2024 03/11/24 | Sold | $110,000 | -33.3% | -- |
| 11/13/2023 11/13/23 | Pending | -- | -- | -- |
| 05/10/2023 05/10/23 | Price Changed | $165,000 | 0.0% | -- |
| 05/10/2023 05/10/23 | For Sale | $165,000 | +50.0% | -- |
| 04/30/2023 04/30/23 | Off Market | $110,000 | -- | -- |
| 11/01/2022 11/01/22 | For Sale | $176,000 | -- | -- |
Deed History
| Date | Type | Sale Price | Title Company |
|---|---|---|---|
| Commissioners Deed | $110,000 | None Listed On Document |
Mortgage History
| Date | Status | Loan Amount | Loan Type |
|---|---|---|---|
| Closed | $333,000 | Construction |
Similar Homes in Kannapolis, NC
Source: Canopy MLS (Canopy Realtor® Association)
MLS Number: 4170761
APN: 5623-10-7981-0000
- 1011 Indiana St
- 904 Indiana St
- 4170 Claret Cup Dr Unit 39
- 4140 Claret Cup Dr Unit 36
- 1217 Holland St
- 1365 Eagle Claw Dr
- 1014 Kansas St
- 609 Eddleman Rd
- 502 Hyde St
- 511 Villa St
- 701 Dakota St
- 503 Eddleman Rd
- 000 S Little Texas Rd Unit 7
- 313 Villa St
- 1611 Carlton Ave
- 1615 Carlton Ave
- 401 Dakota St
- 307 Eddleman Rd
- 2245 Heritage Ct Unit 2
- 619 Norland Ave






