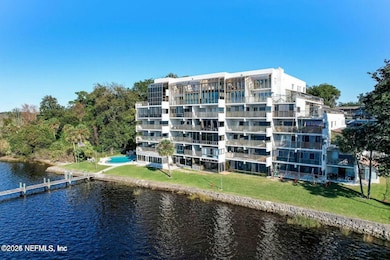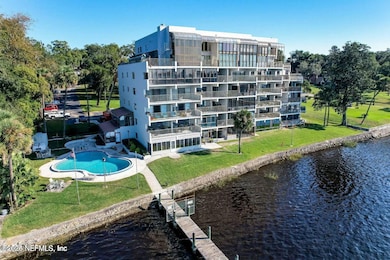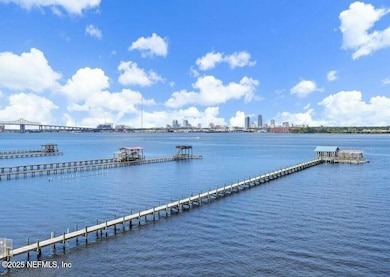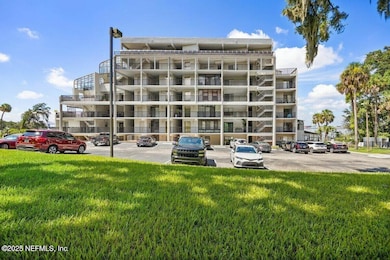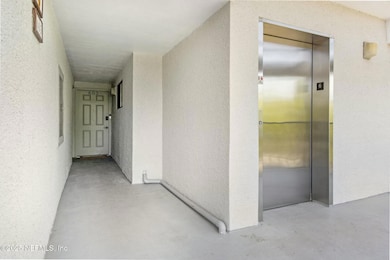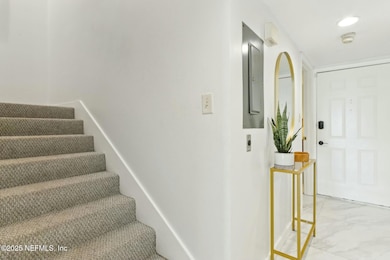
2280 Shepard St Unit 603 Jacksonville, FL 32211
Monterey NeighborhoodEstimated payment $3,082/month
Highlights
- Boat Dock
- River Access
- River View
- Home fronts navigable water
- Gated Community
- Open Floorplan
About This Home
Experience breathtaking sunsets, dolphins gliding by, and eagles soaring from this stunning 6th-floor, two-story penthouse on the St. Johns River. With panoramic river and downtown skyline views, this spacious 3-bed, 3-bath home offers the feel of a townhome with the ease of condo living. The open-concept living and dining area features a full wall of windows, while the updated kitchen boasts granite countertops and stainless steel appliances. The private primary suite includes an enclosed solarium balcony with river views. Enjoy resort-style amenities—heated pool, hot tub, tennis courts, clubhouse, and a community dock with available boat slips. A gated entrance ensures privacy, and the HOA covers water, sewer, and trash. Recent exterior renovations provide peace of mind with no pending assessments. Just minutes from Jacksonville University and downtown—this is riverfront living at its finest!
Listing Agent
BERKSHIRE HATHAWAY HOMESERVICES FLORIDA NETWORK REALTY License #3393499

Property Details
Home Type
- Condominium
Est. Annual Taxes
- $3,332
Year Built
- Built in 1983 | Remodeled
Lot Details
- Home fronts navigable water
- River Front
HOA Fees
- $850 Monthly HOA Fees
Home Design
- Midcentury Modern Architecture
- Concrete Siding
Interior Spaces
- 1,771 Sq Ft Home
- 2-Story Property
- Open Floorplan
- Tile Flooring
- River Views
- Security Gate
Kitchen
- Eat-In Kitchen
- Electric Range
- Microwave
- Dishwasher
- Wine Cooler
Bedrooms and Bathrooms
- 3 Bedrooms
- Split Bedroom Floorplan
- 3 Full Bathrooms
- Bathtub and Shower Combination in Primary Bathroom
Laundry
- Laundry in unit
- Washer and Electric Dryer Hookup
Parking
- Secured Garage or Parking
- Guest Parking
- Additional Parking
- Assigned Parking
- Secure Parking
Accessible Home Design
- Central Living Area
- Accessibility Features
- Accessible Entrance
Outdoor Features
- River Access
- Docks
- Balcony
- Glass Enclosed
- Terrace
Utilities
- Central Heating and Cooling System
- Electric Water Heater
Listing and Financial Details
- Assessor Parcel Number 1283031064
Community Details
Overview
- Association fees include insurance, ground maintenance, maintenance structure, sewer, trash, water
- Arlington By The Riv Subdivision
- On-Site Maintenance
- Car Wash Area
Amenities
- Clubhouse
- Elevator
Recreation
- Boat Dock
- Tennis Courts
- Community Spa
Security
- Gated Community
- Fire Sprinkler System
Map
Home Values in the Area
Average Home Value in this Area
Tax History
| Year | Tax Paid | Tax Assessment Tax Assessment Total Assessment is a certain percentage of the fair market value that is determined by local assessors to be the total taxable value of land and additions on the property. | Land | Improvement |
|---|---|---|---|---|
| 2024 | $3,332 | $225,971 | -- | -- |
| 2023 | $3,232 | $219,390 | $0 | $0 |
| 2022 | $2,942 | $213,000 | $0 | $213,000 |
| 2021 | $1,698 | $137,033 | $0 | $0 |
| 2020 | $1,676 | $135,142 | $0 | $0 |
| 2019 | $1,650 | $132,104 | $0 | $0 |
| 2018 | $1,622 | $129,641 | $0 | $0 |
| 2017 | $1,595 | $126,975 | $0 | $0 |
| 2016 | $1,580 | $124,364 | $0 | $0 |
| 2015 | $1,596 | $123,500 | $0 | $0 |
| 2014 | $1,616 | $123,500 | $0 | $0 |
Property History
| Date | Event | Price | Change | Sq Ft Price |
|---|---|---|---|---|
| 03/28/2025 03/28/25 | For Sale | $350,000 | +39.4% | $198 / Sq Ft |
| 12/17/2023 12/17/23 | Off Market | $251,000 | -- | -- |
| 11/23/2021 11/23/21 | Sold | $251,000 | +0.4% | $132 / Sq Ft |
| 11/15/2021 11/15/21 | Pending | -- | -- | -- |
| 10/15/2021 10/15/21 | For Sale | $250,000 | -- | $132 / Sq Ft |
Deed History
| Date | Type | Sale Price | Title Company |
|---|---|---|---|
| Warranty Deed | $251,000 | Attorney | |
| Interfamily Deed Transfer | -- | Attorney |
Mortgage History
| Date | Status | Loan Amount | Loan Type |
|---|---|---|---|
| Open | $238,450 | New Conventional |
Similar Homes in Jacksonville, FL
Source: realMLS (Northeast Florida Multiple Listing Service)
MLS Number: 2078405
APN: 128303-1064
- 2280 Shepard St Unit 301
- 2280 Shepard St Unit 204
- 5241 Pear Tree Place
- 2104 Shepard St
- 5406 Burdette Rd
- 2117 Hoffman St
- 5426 N North River Ct
- 2130 Almira St
- 2341 Lake Lucina Dr
- 5415 Gable Ln
- 5612 Oliver St
- 1814 University Blvd N
- 5330 Oak Forest Dr
- 5766 Dickson Rd
- 1511 River Bluff Rd N
- 5364 River Forest Dr
- 5718 Merrill Rd
- 5384 River Forest Dr
- 5519 River Forest Dr
- 1934 Paine Ave

