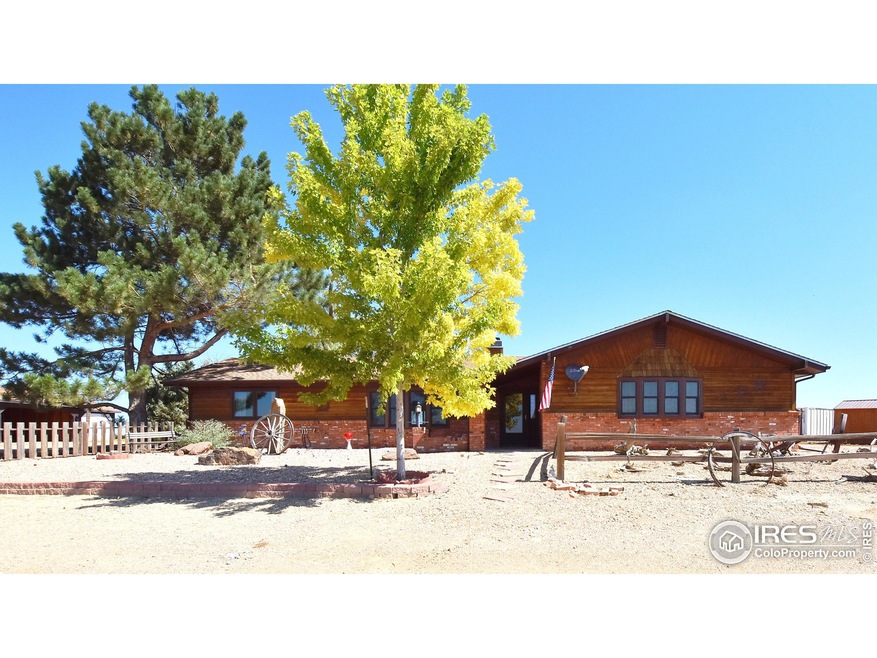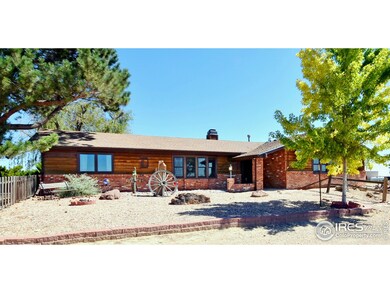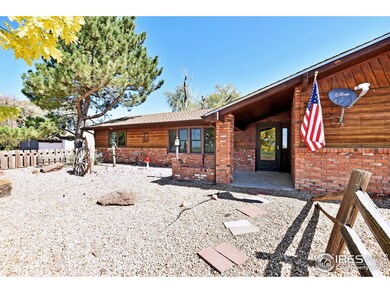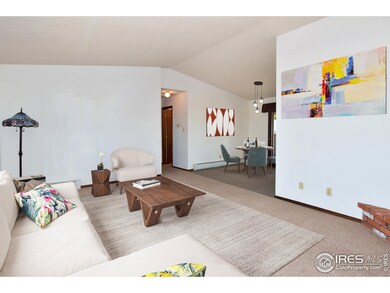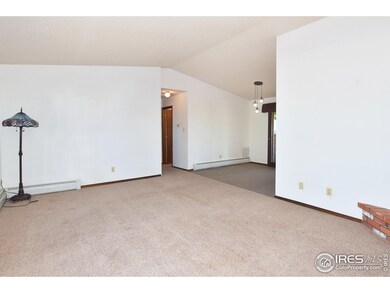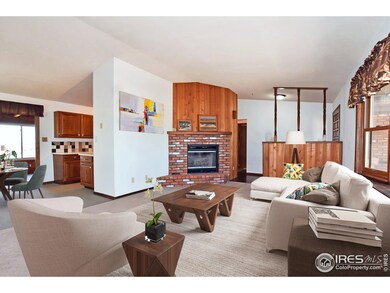
Highlights
- Horses Allowed On Property
- No HOA
- Enclosed patio or porch
- Farmhouse Style Home
- Separate Outdoor Workshop
- 2 Car Attached Garage
About This Home
As of January 2025New roof with class 4 shingles on house, detached garage and utility building! Convenient country living.... this 2.77 acre property offers a country setting just minutes from the conveniences of Eaton. This one owner, well loved, ranch style home offers nearly 1900 finished sq ft (all on one level) including 3 bedrooms 2 bathrooms, a 2 car attached garage as well as an additional 1 car detached garage and a 1000 sq ft utility building. The well sized primary bedroom is split from the 2nd and 3rd bedrooms and offers a large walk in closet. The enclosed patio/sunroom offers additional sq ftg for relaxing and enjoying the country views. Cozy up and relax by the wood burning fireplace. Minimize your workload and enjoy the low maintenance front yard. Enjoy the windbreak offered on the west side of the property with an array of developed trees. All this and very reasonable taxes! Make this your next home and envision the possibilities! Seller is offering a carpet/flooring credit to Buyer at closing!
Home Details
Home Type
- Single Family
Est. Annual Taxes
- $1,737
Year Built
- Built in 1987
Lot Details
- 2.77 Acre Lot
- Dirt Road
- South Facing Home
- Partially Fenced Property
- Electric Fence
- Sprinkler System
Parking
- 2 Car Attached Garage
- Garage Door Opener
Home Design
- Farmhouse Style Home
- Brick Veneer
- Wood Frame Construction
- Composition Roof
Interior Spaces
- 1,835 Sq Ft Home
- 1-Story Property
- Ceiling Fan
- Window Treatments
- Bay Window
- Living Room with Fireplace
- Carpet
Kitchen
- Eat-In Kitchen
- Electric Oven or Range
- Microwave
- Dishwasher
- Trash Compactor
Bedrooms and Bathrooms
- 3 Bedrooms
- Split Bedroom Floorplan
- Walk-In Closet
Laundry
- Laundry on main level
- Dryer
- Washer
Outdoor Features
- Enclosed patio or porch
- Separate Outdoor Workshop
- Outdoor Storage
Location
- Mineral Rights Excluded
- Near Farm
Schools
- Eaton Elementary School
- Eaton Middle School
- Eaton High School
Utilities
- Cooling Available
- Baseboard Heating
- Hot Water Heating System
- Propane
- Septic System
- High Speed Internet
Additional Features
- Pasture
- Horses Allowed On Property
Community Details
- No Home Owners Association
Listing and Financial Details
- Assessor Parcel Number R1236886
Map
Home Values in the Area
Average Home Value in this Area
Property History
| Date | Event | Price | Change | Sq Ft Price |
|---|---|---|---|---|
| 01/08/2025 01/08/25 | Sold | $585,000 | -5.6% | $319 / Sq Ft |
| 12/03/2024 12/03/24 | For Sale | $620,000 | -- | $338 / Sq Ft |
Tax History
| Year | Tax Paid | Tax Assessment Tax Assessment Total Assessment is a certain percentage of the fair market value that is determined by local assessors to be the total taxable value of land and additions on the property. | Land | Improvement |
|---|---|---|---|---|
| 2024 | $1,307 | $30,710 | $7,750 | $22,960 |
| 2023 | $1,307 | $31,020 | $7,830 | $23,190 |
| 2022 | $1,668 | $30,900 | $5,720 | $25,180 |
| 2021 | $1,973 | $31,790 | $5,890 | $25,900 |
| 2020 | $1,468 | $27,890 | $4,540 | $23,350 |
| 2019 | $1,543 | $27,890 | $4,540 | $23,350 |
| 2018 | $1,131 | $25,410 | $4,210 | $21,200 |
| 2017 | $1,170 | $25,410 | $4,210 | $21,200 |
| 2016 | $909 | $22,230 | $3,780 | $18,450 |
| 2015 | $839 | $22,230 | $3,780 | $18,450 |
| 2014 | $651 | $12,000 | $1,980 | $10,020 |
Mortgage History
| Date | Status | Loan Amount | Loan Type |
|---|---|---|---|
| Open | $305,000 | New Conventional | |
| Closed | $305,000 | New Conventional | |
| Previous Owner | $360,000 | Reverse Mortgage Home Equity Conversion Mortgage | |
| Previous Owner | $20,900 | Unknown | |
| Previous Owner | $14,130 | Unknown | |
| Previous Owner | $13,808 | Unknown |
Deed History
| Date | Type | Sale Price | Title Company |
|---|---|---|---|
| Warranty Deed | $585,000 | None Listed On Document | |
| Warranty Deed | $585,000 | None Listed On Document | |
| Deed | $16,500 | -- | |
| Deed | -- | -- | |
| Deed | $18,000 | -- | |
| Deed | -- | -- |
Similar Homes in Eaton, CO
Source: IRES MLS
MLS Number: 1023001
APN: R1236886
- 36340 County Road 49
- 24801 County Road 74
- 35896 Pleasant Hill Ave
- 20633 County Road 72
- 0 51 Ct Rd Unit RECIR1025579
- 0 51 Ct Rd Unit RECIR1025577
- 20189 Leola Way
- 20204 Leola Way
- 21977 County Road 78
- 35192 County Road 39
- 25146 Grandview Way
- 341 Hickory Ave
- 18934 Highway 392
- 0 County Road 43 Unit Lot C 1031899
- 0 County Road 43 Unit Lot B 1031898
- 0 County Road 43
- 451 Lilac Ave
- 37637 County Road 39 Unit 202
- 1508 Prairie Hawk Rd
- 451 Redwood Ave
