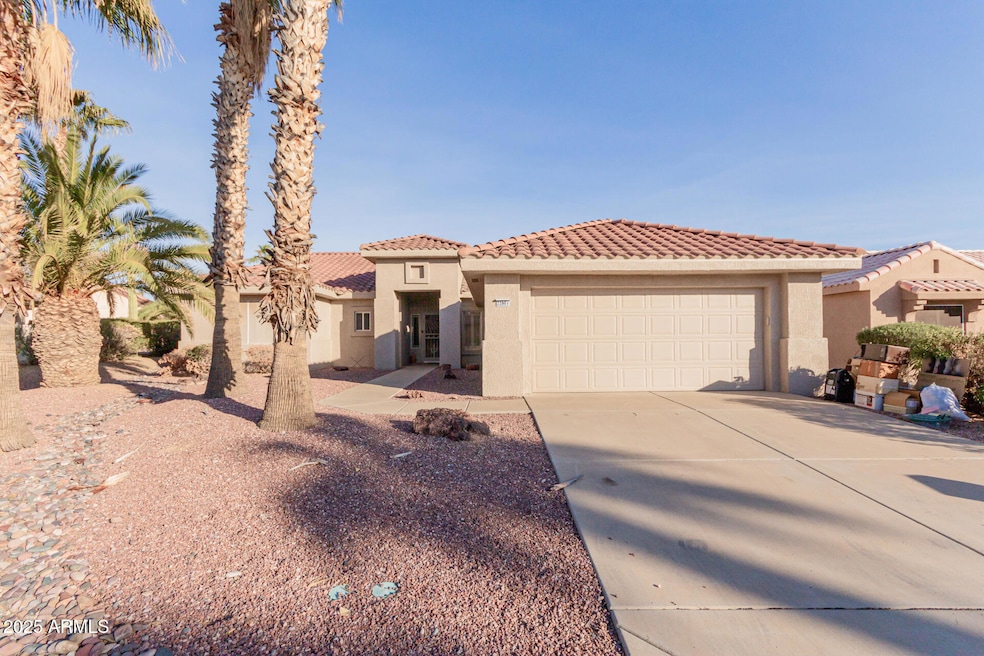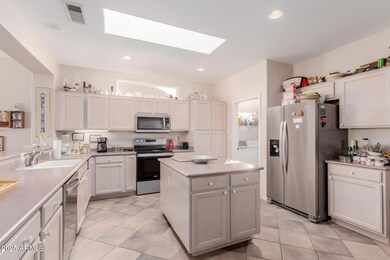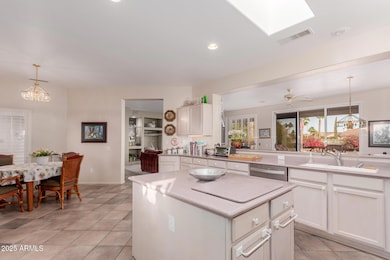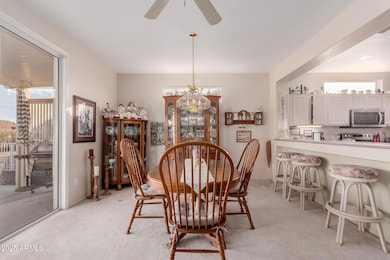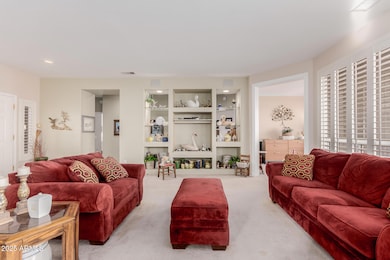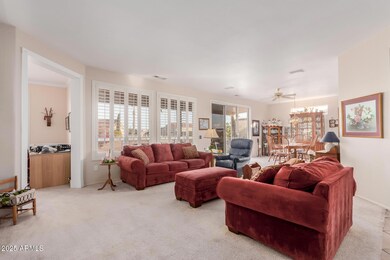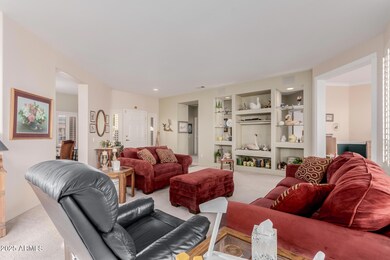
22801 N Las Vegas Dr Sun City West, AZ 85375
Highlights
- Golf Course Community
- Fitness Center
- Granite Countertops
- Willow Canyon High School Rated A-
- Clubhouse
- Community Pool
About This Home
As of April 2025Enjoy delightful adult living in Sun City West! This 2-bed, 2-bath residence welcomes you with a 2-car garage and a well-kept front yard with mature date trees. Discover a living/dining room with a soothing palette, classic plantation shutters, and plush carpeting. The eat-in kitchen features skylights for abundant natural light, granite counters, crisp white cabinetry, SS appliances, an island for added prep space, and a practical pass-through with a breakfast bar for quick meals. You'll also find a versatile den ideal for an office or study. The cozy main bedroom offers a quaint sitting nook, an ensuite with double sinks, and a walk-in closet. Venture out onto the sizeable backyard, complete with a covered patio and plenty of space for hosting memorable gatherings. Make it yours now!
Last Agent to Sell the Property
Keller Williams Realty East Valley License #BR534986000

Home Details
Home Type
- Single Family
Est. Annual Taxes
- $2,514
Year Built
- Built in 1997
Lot Details
- 0.25 Acre Lot
- Wrought Iron Fence
HOA Fees
- $48 Monthly HOA Fees
Parking
- 2 Car Garage
Home Design
- Wood Frame Construction
- Tile Roof
- Stucco
Interior Spaces
- 1,802 Sq Ft Home
- 1-Story Property
- Ceiling height of 9 feet or more
- Ceiling Fan
- Wood Frame Window
Kitchen
- Eat-In Kitchen
- Breakfast Bar
- Built-In Microwave
- Kitchen Island
- Granite Countertops
Flooring
- Carpet
- Tile
Bedrooms and Bathrooms
- 2 Bedrooms
- 2 Bathrooms
- Dual Vanity Sinks in Primary Bathroom
Accessible Home Design
- No Interior Steps
Schools
- Adult Elementary And Middle School
- Adult High School
Utilities
- Cooling Available
- Heating Available
- High Speed Internet
- Cable TV Available
Listing and Financial Details
- Tax Lot 39
- Assessor Parcel Number 232-30-039
Community Details
Overview
- Association fees include no fees
- Built by Del Webb
- Sun City West Unit 57 Subdivision
Amenities
- Clubhouse
- Recreation Room
Recreation
- Golf Course Community
- Fitness Center
- Community Pool
- Community Spa
- Bike Trail
Map
Home Values in the Area
Average Home Value in this Area
Property History
| Date | Event | Price | Change | Sq Ft Price |
|---|---|---|---|---|
| 04/11/2025 04/11/25 | Sold | $335,000 | -4.3% | $186 / Sq Ft |
| 02/19/2025 02/19/25 | For Sale | $350,000 | -- | $194 / Sq Ft |
Tax History
| Year | Tax Paid | Tax Assessment Tax Assessment Total Assessment is a certain percentage of the fair market value that is determined by local assessors to be the total taxable value of land and additions on the property. | Land | Improvement |
|---|---|---|---|---|
| 2025 | $2,514 | $25,244 | -- | -- |
| 2024 | $2,407 | $24,042 | -- | -- |
| 2023 | $2,407 | $30,660 | $6,130 | $24,530 |
| 2022 | $2,312 | $25,100 | $5,020 | $20,080 |
| 2021 | $2,397 | $23,080 | $4,610 | $18,470 |
| 2020 | $2,349 | $21,820 | $4,360 | $17,460 |
| 2019 | $2,291 | $19,380 | $3,870 | $15,510 |
| 2018 | $2,232 | $18,360 | $3,670 | $14,690 |
| 2017 | $2,144 | $17,570 | $3,510 | $14,060 |
| 2016 | $2,045 | $16,580 | $3,310 | $13,270 |
| 2015 | $1,891 | $15,650 | $3,130 | $12,520 |
Mortgage History
| Date | Status | Loan Amount | Loan Type |
|---|---|---|---|
| Open | $268,000 | New Conventional | |
| Previous Owner | $615,000 | FHA | |
| Previous Owner | $615,000 | Reverse Mortgage Home Equity Conversion Mortgage | |
| Previous Owner | $145,000 | New Conventional | |
| Previous Owner | $85,001 | Credit Line Revolving | |
| Previous Owner | $50,000 | No Value Available |
Deed History
| Date | Type | Sale Price | Title Company |
|---|---|---|---|
| Warranty Deed | $335,000 | Great American Title Agency | |
| Warranty Deed | -- | Great American Title Agency | |
| Quit Claim Deed | -- | None Listed On Document | |
| Interfamily Deed Transfer | -- | -- | |
| Interfamily Deed Transfer | -- | -- | |
| Interfamily Deed Transfer | -- | Ati Title Agency | |
| Interfamily Deed Transfer | -- | Ati Title Agency | |
| Cash Sale Deed | $164,373 | Sun City Title Agency | |
| Warranty Deed | -- | Sun City Title Agency |
Similar Homes in Sun City West, AZ
Source: Arizona Regional Multiple Listing Service (ARMLS)
MLS Number: 6814994
APN: 232-30-039
- 22625 N Las Vegas Dr
- 22607 N Las Vegas Dr
- 15107 W Las Brizas Ln
- 14833 W Tomahawk Way
- 15116 W Carbine Way
- 14803 W Tomahawk Way
- 14726 W Carbine Ct
- 14713 W Blackgold Ct
- 22408 N Las Vegas Dr
- 14734 W Tomahawk Way
- 14621 W Black Gold Ln
- 23106 N 146th Ln
- 14610 W Black Gold Ln
- 22908 N Adkison Dr
- 23114 N 146th Dr
- 14608 W Horizon Dr
- 22638 N Hermosillo Dr
- 14702 W Pecos Ln
- 14735 W Domingo Ln
- 22845 N 126th Ln
