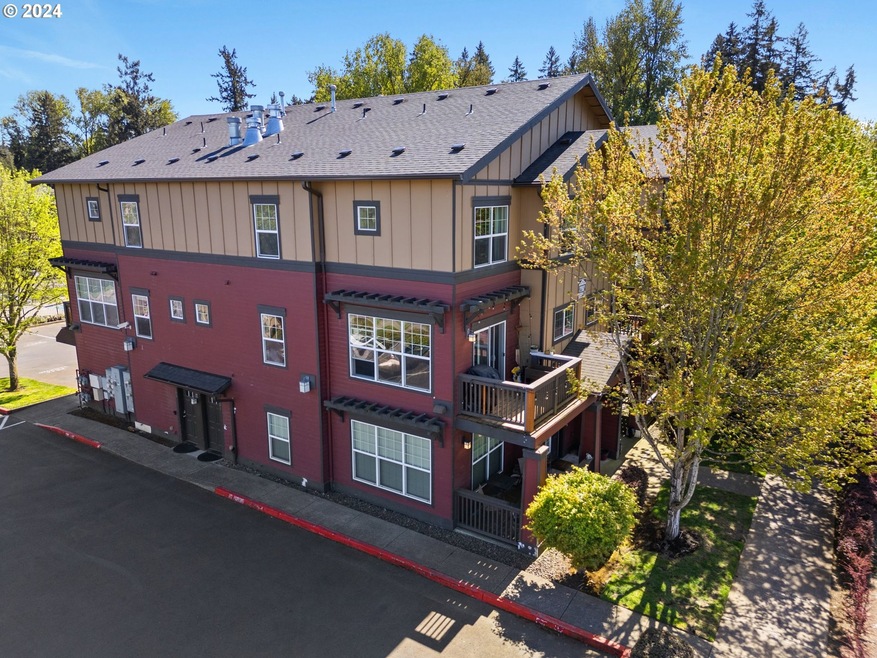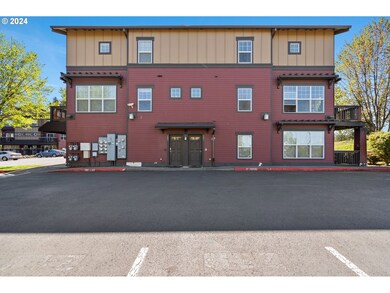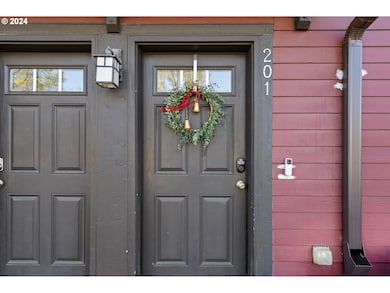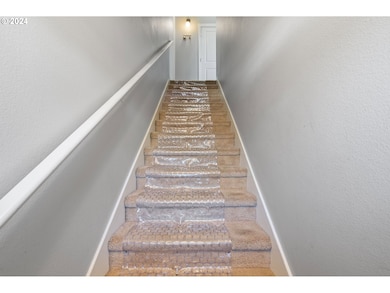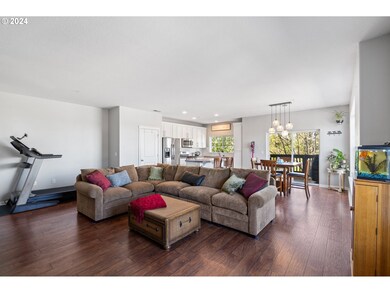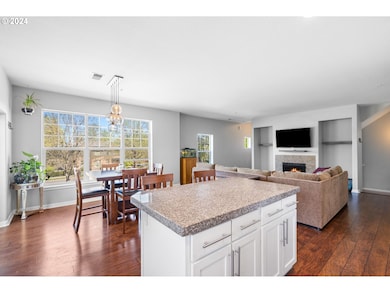Are you worried about interest rates? The seller is offering up to 8,500 towards a 2-1 buydown with a full-price offer. See attachment for loan info. Experience the perfect blend of comfort and convenience in this 3-bedroom, 2.1-bath townhouse-style condo. Enjoy the premium corner lot location near guest parking with a ground-level entrance that leads up to the main living spaces on the 2nd and 3rd levels. Step inside to discover the home's natural light and high ceilings. The heart of the home is the gourmet kitchen, equipped with an island, sleek granite countertops, and stainless steel appliances. Relax and unwind in the comfortable main living area, embellished with a cozy gas fireplace, perfect for those cooler evenings. Upstairs, the vaulted bedrooms feel spacious. The primary suite is a particular highlight, with a full bath, a large closet, and a ceiling fan. Outside, enjoy the convenience of the wonderful amenities, dip in the community pool, stay active in the exercise area, or conduct business in the conference room. Additional perks include two deeded parking spots (255A & 255B), ensuring parking should never be a concern. Nestled in a prime location near the new Sherwood High School and the YMCA, your new home is a stone's throw away from public transit, scenic trails, charming Old Town Sherwood, ample shopping, and the renowned Wine Country. The HOA covers water, trash, and sewer to simplify your lifestyle, along with the upkeep of the clubhouse and weight room facilities. Don't miss out on the opportunity to reside in one of Sherwood's finest offerings - Come see it today!

