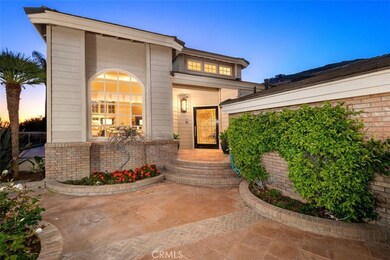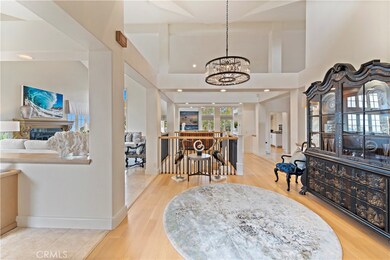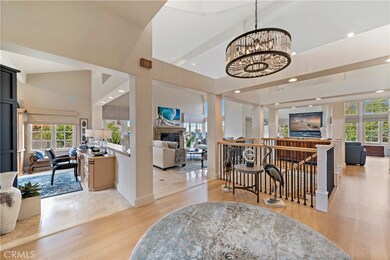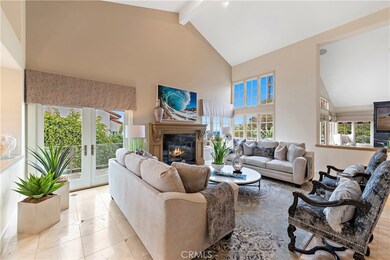
22802 Via Orvieto Dana Point, CA 92629
Monarch Bay NeighborhoodHighlights
- Ocean View
- Gated with Attendant
- Custom Home
- Moulton Elementary Rated A
- Primary Bedroom Suite
- Updated Kitchen
About This Home
As of April 2021BACK ON MARKET, Buyer could not perform !! Seller Motivated!!Magnificent Ocean and Catalina view home with Amazing Sunsets! This home is one of a kind with designers expertise in Emerald Ridge. Premium architectural design balances the open floor plan between artistic creativity and practical functionality. Exquisite ambiance with breath taking views flows throughout this 4 bedroom, 3.5 bath plus office home. Spacious remodeled Gourmet kitchen opens to elegant Formal Dining and Family rooms with spectacular ocean views. Private Master Suite and Bathroom leave no detail behind with custom cabinetry, Jacuzzi tub, fireplace and opens to a private patio and garden. Emerald Ridge Community offers a guard gated entrance, community park, two tennis courts and an association clubhouse. Enjoy the closeness of Emerald Ridge to the beach, Monarch Beach Resorts, Ritz Carlton, Montage within minutes where you can enjoy fine dining, spa, Yoga, golf, tennis, trails, concerts and more. Resort living at it best!!
NOTE: All new appliances, heater, air conditioning, paint inside and out, new staircase, flooring, audio and TV's, lighting, plus designer expertise in designing home furnishings to a 10+!! A must see! TV's, audio included in the price. All new.
Home Details
Home Type
- Single Family
Est. Annual Taxes
- $33,833
Year Built
- Built in 1985 | Remodeled
Lot Details
- 9,240 Sq Ft Lot
- Cul-De-Sac
- Front and Back Yard Sprinklers
- Private Yard
- Density is up to 1 Unit/Acre
HOA Fees
- $378 Monthly HOA Fees
Parking
- 3 Car Direct Access Garage
- Parking Available
- Front Facing Garage
- Garage Door Opener
- Driveway
Property Views
- Ocean
- Panoramic
- City Lights
- Woods
Home Design
- Custom Home
- Turnkey
- Slab Foundation
Interior Spaces
- 3,649 Sq Ft Home
- 2-Story Property
- Open Floorplan
- Central Vacuum
- Furnished
- Wired For Sound
- Wired For Data
- Built-In Features
- Bar
- Crown Molding
- Cathedral Ceiling
- Ceiling Fan
- Recessed Lighting
- Awning
- Plantation Shutters
- Custom Window Coverings
- Blinds
- French Mullion Window
- Window Screens
- Formal Entry
- Family Room with Fireplace
- Family Room Off Kitchen
- Living Room with Fireplace
- Living Room with Attached Deck
- Dining Room
- Home Office
Kitchen
- Updated Kitchen
- Open to Family Room
- Eat-In Kitchen
- Breakfast Bar
- Double Self-Cleaning Convection Oven
- Gas Oven
- Six Burner Stove
- Gas Cooktop
- Warming Drawer
- Microwave
- Dishwasher
- ENERGY STAR Qualified Appliances
- Kitchen Island
- Granite Countertops
- Pots and Pans Drawers
- Built-In Trash or Recycling Cabinet
- Disposal
Flooring
- Wood
- Stone
Bedrooms and Bathrooms
- 4 Bedrooms | 1 Main Level Bedroom
- Retreat
- Fireplace in Primary Bedroom
- Primary Bedroom Suite
- Walk-In Closet
- Dressing Area
- Remodeled Bathroom
- Granite Bathroom Countertops
- Stone Bathroom Countertops
- Makeup or Vanity Space
- Dual Vanity Sinks in Primary Bathroom
- Private Water Closet
- Hydromassage or Jetted Bathtub
- Bathtub with Shower
- Separate Shower
- Exhaust Fan In Bathroom
- Linen Closet In Bathroom
- Closet In Bathroom
Laundry
- Laundry Room
- Dryer
- Washer
- 220 Volts In Laundry
Home Security
- Alarm System
- Carbon Monoxide Detectors
- Fire and Smoke Detector
- Termite Clearance
Eco-Friendly Details
- ENERGY STAR Qualified Equipment for Heating
Outdoor Features
- Balcony
- Covered patio or porch
- Exterior Lighting
- Rain Gutters
Utilities
- Two cooling system units
- High Efficiency Air Conditioning
- SEER Rated 13-15 Air Conditioning Units
- Forced Air Zoned Heating and Cooling System
- High Efficiency Heating System
- 220 Volts in Garage
- 220 Volts in Kitchen
- Natural Gas Connected
- High-Efficiency Water Heater
- Phone Available
- Cable TV Available
Listing and Financial Details
- Tax Lot 45
- Tax Tract Number 4516
- Assessor Parcel Number 67019117
Community Details
Overview
- Emerald Ridge Association, Phone Number (949) 581-4988
- Greenbelt
Recreation
- Tennis Courts
Security
- Gated with Attendant
Map
Home Values in the Area
Average Home Value in this Area
Property History
| Date | Event | Price | Change | Sq Ft Price |
|---|---|---|---|---|
| 04/02/2021 04/02/21 | Sold | $2,890,000 | -12.1% | $792 / Sq Ft |
| 03/24/2021 03/24/21 | For Sale | $3,289,000 | +13.8% | $901 / Sq Ft |
| 03/22/2021 03/22/21 | Off Market | $2,890,000 | -- | -- |
| 01/01/2021 01/01/21 | For Sale | $3,289,000 | +13.8% | $901 / Sq Ft |
| 12/05/2020 12/05/20 | Off Market | $2,890,000 | -- | -- |
| 10/23/2020 10/23/20 | Price Changed | $3,289,000 | 0.0% | $901 / Sq Ft |
| 10/23/2020 10/23/20 | For Sale | $3,289,000 | +13.8% | $901 / Sq Ft |
| 10/21/2020 10/21/20 | Off Market | $2,890,000 | -- | -- |
| 07/17/2020 07/17/20 | For Sale | $3,398,000 | +17.6% | $931 / Sq Ft |
| 07/16/2020 07/16/20 | Off Market | $2,890,000 | -- | -- |
| 05/07/2020 05/07/20 | For Sale | $3,398,000 | +22.5% | $931 / Sq Ft |
| 04/18/2018 04/18/18 | Sold | $2,775,000 | -7.5% | $760 / Sq Ft |
| 04/14/2018 04/14/18 | For Sale | $2,999,999 | +8.1% | $822 / Sq Ft |
| 03/05/2018 03/05/18 | Pending | -- | -- | -- |
| 02/28/2018 02/28/18 | Off Market | $2,775,000 | -- | -- |
| 10/15/2017 10/15/17 | Price Changed | $2,999,999 | -3.2% | $822 / Sq Ft |
| 07/30/2017 07/30/17 | For Sale | $3,100,000 | -- | $850 / Sq Ft |
Tax History
| Year | Tax Paid | Tax Assessment Tax Assessment Total Assessment is a certain percentage of the fair market value that is determined by local assessors to be the total taxable value of land and additions on the property. | Land | Improvement |
|---|---|---|---|---|
| 2024 | $33,833 | $3,072,093 | $2,360,668 | $711,425 |
| 2023 | $32,365 | $3,006,756 | $2,314,380 | $692,376 |
| 2022 | $32,349 | $2,947,800 | $2,269,000 | $678,800 |
| 2021 | $30,949 | $2,917,020 | $2,245,965 | $671,055 |
| 2020 | $30,926 | $2,887,110 | $2,222,935 | $664,175 |
| 2019 | $30,368 | $2,830,500 | $2,179,348 | $651,152 |
| 2018 | $32,087 | $3,039,000 | $2,298,941 | $740,059 |
| 2017 | $32,080 | $3,039,000 | $2,298,941 | $740,059 |
| 2016 | $28,411 | $2,649,000 | $1,908,941 | $740,059 |
| 2015 | $23,504 | $2,216,720 | $1,476,661 | $740,059 |
| 2014 | $23,528 | $2,216,720 | $1,476,661 | $740,059 |
Mortgage History
| Date | Status | Loan Amount | Loan Type |
|---|---|---|---|
| Open | $500,000 | Credit Line Revolving | |
| Closed | $650,000 | New Conventional | |
| Previous Owner | $1,740,000 | New Conventional | |
| Previous Owner | $2,156,000 | Purchase Money Mortgage | |
| Previous Owner | $904,000 | Unknown | |
| Previous Owner | $500,000 | No Value Available | |
| Previous Owner | $100,000 | Credit Line Revolving | |
| Closed | $400,000 | No Value Available |
Deed History
| Date | Type | Sale Price | Title Company |
|---|---|---|---|
| Grant Deed | $2,890,000 | Chicago Title Company | |
| Grant Deed | $2,775,000 | Stewart Title Of California | |
| Grant Deed | $2,900,000 | First American Title | |
| Grant Deed | $2,695,000 | First American Title Co | |
| Grant Deed | $1,550,000 | Chicago Title Co |
Similar Homes in the area
Source: California Regional Multiple Listing Service (CRMLS)
MLS Number: OC20054368
APN: 670-191-17
- 32372 Via Mentone
- 22911 Via Orvieto
- 32416 Coast Hwy
- 32471 Adriatic Dr
- 150 Vista Del Sol
- 15 N Vista de Catalina
- 22 N Vista de Catalina
- 15 N Callecita
- 32025 Isle Vista
- 32221 Coast Hwy
- 60 S La Senda Dr
- 23241 Tasmania Cir
- 32201 Coast Hwy
- 25 Bay Dr
- 26 S La Senda Dr
- 32006 Sunset Ave
- 6 Barranca Way
- 32101 Coast Hwy
- 32091 Coast Hwy
- 31821 Monarch Crest






