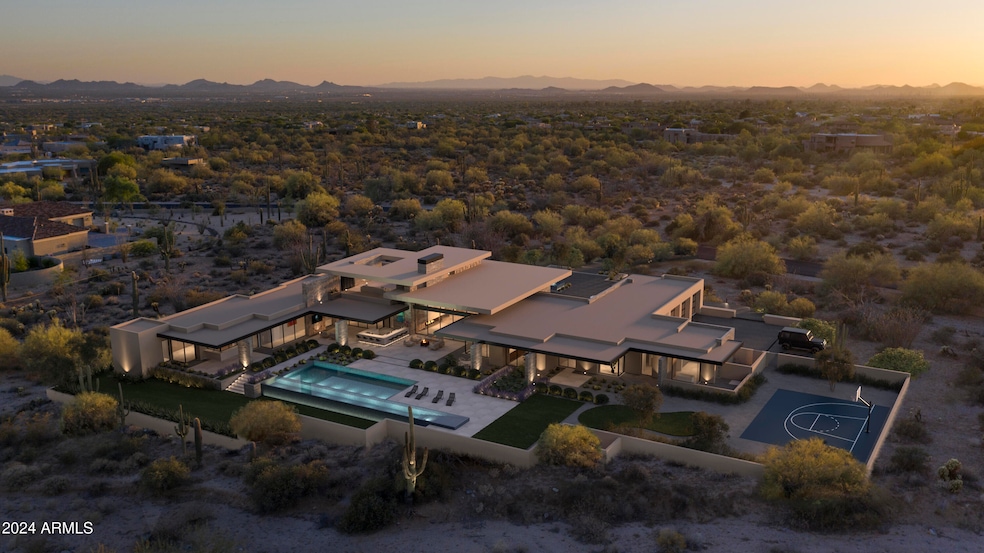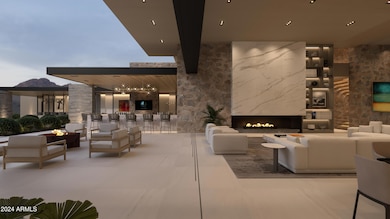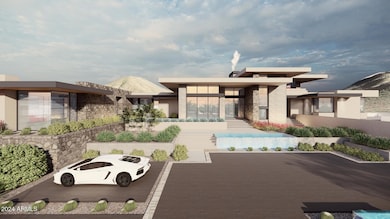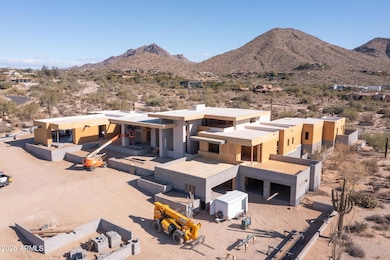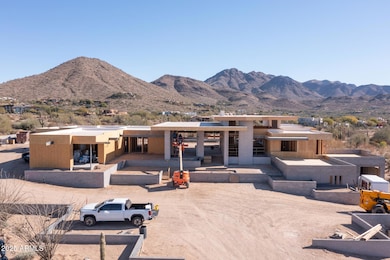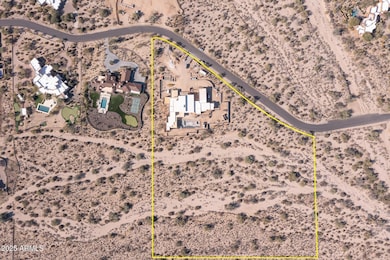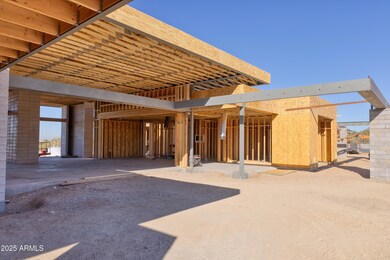
22805 N Church Rd Scottsdale, AZ 85255
Pinnacle Peak NeighborhoodEstimated payment $81,834/month
Highlights
- Heated Lap Pool
- City Lights View
- Contemporary Architecture
- Copper Ridge School Rated A
- 9.4 Acre Lot
- Living Room with Fireplace
About This Home
Set on 9.4 acres of the most exclusive and sought-after real estate in North Scottsdale, this private estate is a masterpiece brought to life by Parolo Builders and award-winning architect Stratton Andrews. The design features vertical polished custom block walls that frame breathtaking canyon views of the McDowell Mountains, while sleek, cantilevered steel rooflines create a dramatic aesthetic and generous covered outdoor spaces. A private elevator ascends to the open-air rooftop deck, complete with an entertainment bar, offering unparalleled panoramic vistas. Spanning 11,460 square feet, this gated estate seamlessly blends luxury and functionality. It includes 5 bedrooms, 7 bathrooms, a flex room off the primary suite, a private office, 2 laundry rooms, and a butler's pantry. The estate also boasts an 8-car garage, an expansive great room with a floating fireplace, and a chef's kitchen with double islands. A den or game room, paired with floor-to-ceiling glass walls, creates a harmonious flow between indoor and outdoor living spaces. Designed for ultimate relaxation and entertaining, the resort-style 70-foot pool and spa complete the outdoor experience. George Oliver Design Group has carefully curated top-of-the-line appliances, fixtures, and finishes, ensuring every detail reflects modern elegance and sophistication.
Home Details
Home Type
- Single Family
Est. Annual Taxes
- $10,846
Year Built
- Built in 2025 | Under Construction
Lot Details
- 9.4 Acre Lot
- Desert faces the front and back of the property
- Wrought Iron Fence
- Block Wall Fence
- Artificial Turf
- Front and Back Yard Sprinklers
- Grass Covered Lot
Parking
- 8 Car Garage
- 10 Open Parking Spaces
- Garage ceiling height seven feet or more
- Heated Garage
- Side or Rear Entrance to Parking
Property Views
- City Lights
- Mountain
Home Design
- Designed by Stratton Architects
- Contemporary Architecture
- Spray Foam Insulation
- Built-Up Roof
- Foam Roof
- Block Exterior
- Stone Exterior Construction
- Metal Construction or Metal Frame
- Synthetic Stucco Exterior
Interior Spaces
- 11,460 Sq Ft Home
- 2-Story Property
- Elevator
- Wet Bar
- Ceiling height of 9 feet or more
- Ceiling Fan
- Gas Fireplace
- Double Pane Windows
- ENERGY STAR Qualified Windows with Low Emissivity
- Living Room with Fireplace
- 2 Fireplaces
- Fire Sprinkler System
- Finished Basement
Kitchen
- Eat-In Kitchen
- Breakfast Bar
- Gas Cooktop
- Built-In Microwave
- ENERGY STAR Qualified Appliances
- Kitchen Island
- Granite Countertops
Flooring
- Wood
- Stone
Bedrooms and Bathrooms
- 5 Bedrooms
- Primary Bathroom is a Full Bathroom
- 7 Bathrooms
- Dual Vanity Sinks in Primary Bathroom
- Bathtub With Separate Shower Stall
Accessible Home Design
- Accessible Hallway
- Remote Devices
Pool
- Heated Lap Pool
- Heated Spa
- Pool Pump
Outdoor Features
- Balcony
- Covered patio or porch
- Outdoor Fireplace
- Built-In Barbecue
Schools
- Copper Ridge Elementary And Middle School
- Chaparral High School
Utilities
- Refrigerated Cooling System
- Heating System Uses Natural Gas
- Water Filtration System
- Tankless Water Heater
- Septic Tank
Community Details
- No Home Owners Association
- Association fees include no fees
- Built by Parolo
- Pinnacle Peak Heights 6 Subdivision
Listing and Financial Details
- Home warranty included in the sale of the property
- Tax Lot 12
- Assessor Parcel Number 217-07-164
Map
Home Values in the Area
Average Home Value in this Area
Tax History
| Year | Tax Paid | Tax Assessment Tax Assessment Total Assessment is a certain percentage of the fair market value that is determined by local assessors to be the total taxable value of land and additions on the property. | Land | Improvement |
|---|---|---|---|---|
| 2025 | $10,846 | $160,308 | $160,308 | -- |
| 2024 | $10,721 | $152,674 | $152,674 | -- |
| 2023 | $10,721 | $163,035 | $163,035 | $0 |
| 2022 | $10,172 | $138,480 | $138,480 | $0 |
| 2021 | $12,387 | $155,325 | $155,325 | $0 |
| 2020 | $12,279 | $176,280 | $176,280 | $0 |
| 2019 | $11,848 | $186,300 | $186,300 | $0 |
| 2018 | $11,473 | $154,050 | $154,050 | $0 |
| 2017 | $10,988 | $154,425 | $154,425 | $0 |
| 2016 | $10,775 | $118,440 | $118,440 | $0 |
| 2015 | $12,227 | $134,480 | $134,480 | $0 |
Property History
| Date | Event | Price | Change | Sq Ft Price |
|---|---|---|---|---|
| 01/11/2025 01/11/25 | For Sale | $14,500,000 | -- | $1,265 / Sq Ft |
Deed History
| Date | Type | Sale Price | Title Company |
|---|---|---|---|
| Warranty Deed | -- | Clear Title Agency Of Arizona | |
| Warranty Deed | $1,750,000 | Clear Title Agency Of Arizona | |
| Warranty Deed | -- | Clear Title Agency Of Arizona |
Mortgage History
| Date | Status | Loan Amount | Loan Type |
|---|---|---|---|
| Open | $5,649,350 | New Conventional | |
| Previous Owner | $1,000,000 | New Conventional |
Similar Homes in Scottsdale, AZ
Source: Arizona Regional Multiple Listing Service (ARMLS)
MLS Number: 6799708
APN: 217-07-164
- 10029 E Cll de Las Brisas
- 23036 N Via Ventosa
- 22500 N 97th St
- 23437 N Church Rd Unit 10
- 23222 N Dobson Rd
- 10324 E Cll de Las Brisas
- 23216 N 95th St
- 10500 E Lost Canyon Dr Unit 11
- 23238 N 94th Place
- 9431 E Casitas Del Rio Dr
- 9627 E Adobe Dr
- 9370 E Cll de Las Brisas
- 22719 N 93rd St
- 9716 E Mariposa Grande Dr
- 9325 E Paraiso Dr
- 10067 E Santa Catalina Dr
- 10590 E Pinnacle Peak Rd Unit 5
- 10725 E Pinnacle Peak Rd Unit 7
- 0 E Pinnacle Vista Dr Unit 6826801
- 23335 N 91st St
