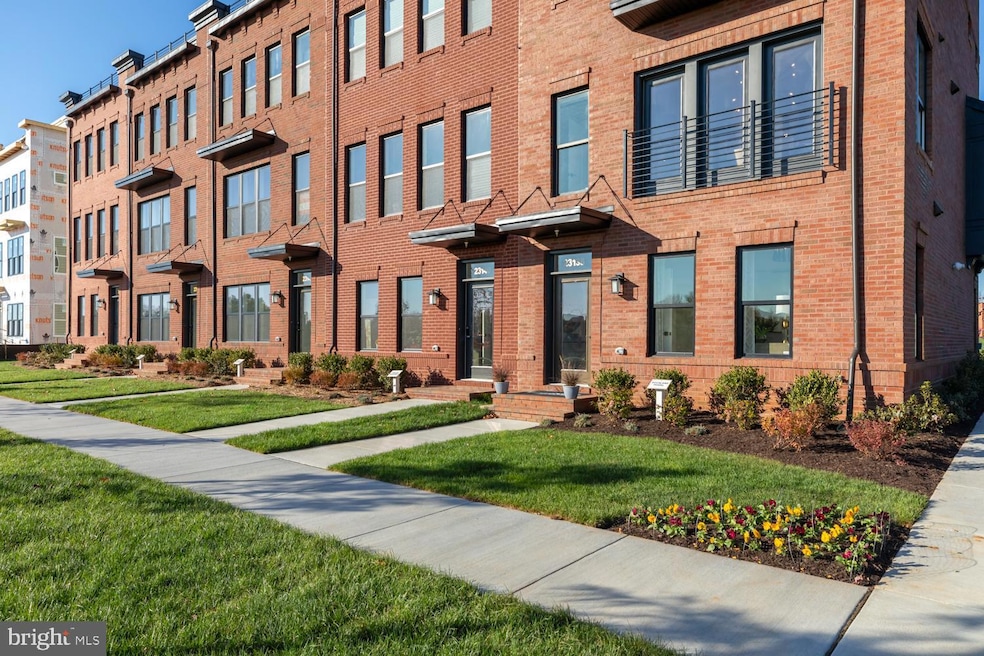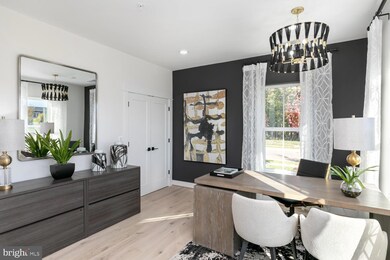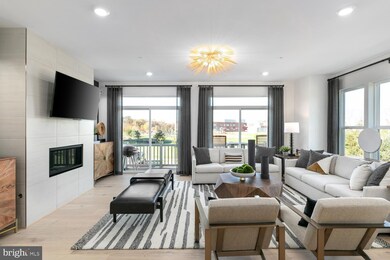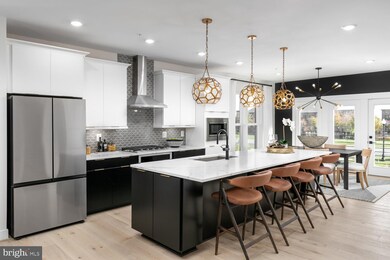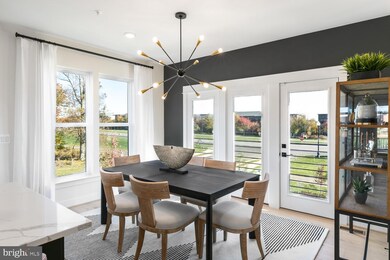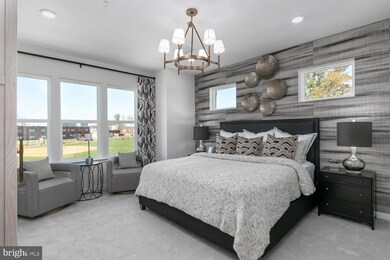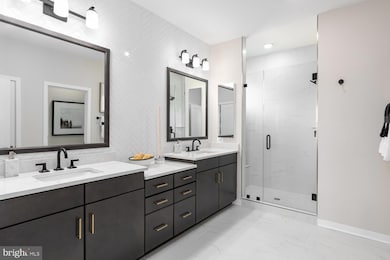
22806 Tawny Pine Square Brambleton, VA 20148
Highlights
- New Construction
- Open Floorplan
- Traditional Architecture
- Madison's Trust Elementary Rated A
- Deck
- 3-minute walk to Brambleton Golf Course
About This Home
As of March 2025March 2025 approximate settlement. Under Construction Townhome (to be built) - upgrades selected! Nicely appointed with many upgrades. 5 Bedrooms + 3 Full and 2 Half-Bathrooms + 2-Car Garage + Convenience Deck off the Living Room + Loft and Private Rooftop Terrace - open and light-filled. Study with glass doors, upgraded kitchen cabinets and 6 piece appliance package with gas cooktop, quartz countertops, 2-zone heating/cooling. *Note: Price is subject to change without notice or obligation based on stage of construction progress. The Knutson Companies is a locally-owned home builder who takes pride in delivering award-winning architecture for you to enjoy living in every day. Please contact Joanne for an appointment to learn more and tour our model home located at 22786 Hanson Overlook Terrace Brambleton, VA 20148. *Photos are of model home
Townhouse Details
Home Type
- Townhome
Est. Annual Taxes
- $2,076
Year Built
- Built in 2025 | New Construction
Lot Details
- Downtown Location
- Front Yard
- Property is in excellent condition
HOA Fees
- $232 Monthly HOA Fees
Parking
- 2 Car Attached Garage
- 2 Driveway Spaces
- Rear-Facing Garage
Home Design
- Traditional Architecture
- Flat Roof Shape
- Brick Exterior Construction
- Slab Foundation
- Vinyl Siding
- Concrete Perimeter Foundation
Interior Spaces
- 2,688 Sq Ft Home
- Property has 4 Levels
- Open Floorplan
- Ceiling height of 9 feet or more
- Double Pane Windows
- Low Emissivity Windows
- Window Screens
- Sliding Doors
- Family Room Off Kitchen
- Dining Area
- Washer and Dryer Hookup
Kitchen
- Eat-In Kitchen
- Built-In Oven
- Cooktop with Range Hood
- Built-In Microwave
- Dishwasher
- Stainless Steel Appliances
- Kitchen Island
- Upgraded Countertops
Flooring
- Carpet
- Luxury Vinyl Plank Tile
Bedrooms and Bathrooms
- 5 Main Level Bedrooms
Home Security
Outdoor Features
- Deck
- Terrace
Utilities
- Central Air
- Heat Pump System
- Electric Water Heater
- Public Septic
Community Details
Overview
- Association fees include management, pool(s), road maintenance, snow removal
- Built by Knutson Companies
- Downtown Brambleton Subdivision, Rockland Iii Floorplan
Recreation
- Community Pool
Pet Policy
- Pets Allowed
Security
- Fire Sprinkler System
Map
Home Values in the Area
Average Home Value in this Area
Property History
| Date | Event | Price | Change | Sq Ft Price |
|---|---|---|---|---|
| 03/14/2025 03/14/25 | Sold | $855,940 | 0.0% | $318 / Sq Ft |
| 10/18/2024 10/18/24 | For Sale | $855,940 | -- | $318 / Sq Ft |
Tax History
| Year | Tax Paid | Tax Assessment Tax Assessment Total Assessment is a certain percentage of the fair market value that is determined by local assessors to be the total taxable value of land and additions on the property. | Land | Improvement |
|---|---|---|---|---|
| 2024 | $2,076 | $240,000 | $240,000 | $0 |
| 2023 | -- | $0 | $0 | $0 |
Mortgage History
| Date | Status | Loan Amount | Loan Type |
|---|---|---|---|
| Open | $664,139 | VA | |
| Previous Owner | $20,430,000 | Credit Line Revolving | |
| Previous Owner | $100,000 | Seller Take Back |
Deed History
| Date | Type | Sale Price | Title Company |
|---|---|---|---|
| Deed | $855,940 | Wfg National Title | |
| Special Warranty Deed | $1,440,000 | Loudoun Commercial Title |
Similar Homes in Brambleton, VA
Source: Bright MLS
MLS Number: VALO2082178
APN: 199-18-2790
- 22796 Tawny Pine Square
- 22808 Tawny Pine Square
- 22836 Tawny Pine Square
- 22842 Tawny Pine Square
- 22846 Tawny Pine Square
- 42104 Hazel Grove Terrace
- 42117 Hazel Grove Terrace
- 22894 Tawny Pine Square
- 22835 Trailing Rose Ct
- 41871 Night Nurse Cir
- 41878 Night Nurse Cir
- 22808 Goldsborough Terrace
- 22865 Aurora View Dr
- 42245 Shining Star Square
- 42243 Shining Star Square
- 22877 Aurora View Dr
- 42229 Majestic Knolls Dr
- 41944 Blair Woods Dr
- 23058 Copper Tree Terrace
- 23062 Copper Tree Terrace
