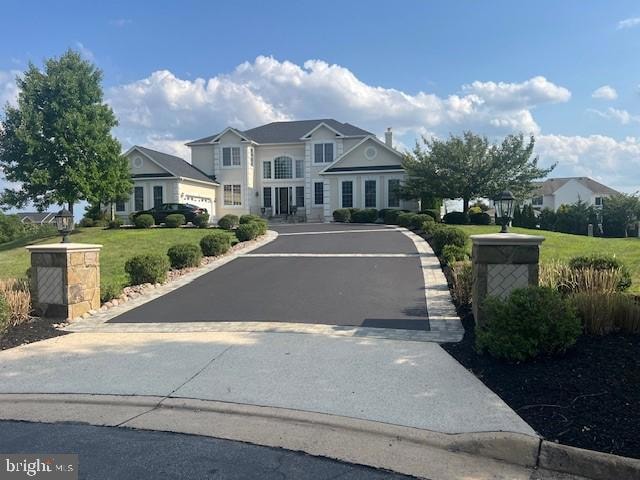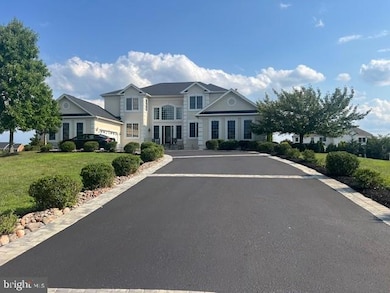
22807 Valley Preserve Ct Ashburn, VA 20148
Estimated payment $12,623/month
Highlights
- Fitness Center
- Home Theater
- Scenic Views
- Legacy Elementary School Rated A
- Gourmet Galley Kitchen
- Curved or Spiral Staircase
About This Home
Ignore Days on the market as the property was under contract & temp off status for more than 2- month, then financing fell thru, as one of the buyers terminated from his employment.
Best private Cul-de-sac lot in the subdivision. Excellent front & back yards. Almost 1 acre. Two story marble foyer w/ dramatic double curved stairs to the upper bedrooms level. Two story dinning room opens to the formal living room, also opens to a Palm Beach sun room. Gourmet kitc w/ palladian addition to include kitchen island, granite counters, top of the line kitchen cabinets & appliances, also include breakfast nook opens to a rap round deck with gazibo. Huge family room off the kitchen. Main level guest bedroom with private full bath. Main level powder room. Executive private office or library den. Main level flooring, features Brazilian-Cherry hardwood in living, dinning, family rooms & office library den, rustic ceramic tiles in kitchen & sunroom.
Upper level features spacious master suite w/ sitting, dressing areas , walk-in closets, luxury master bath w/ double sink vanities, soaking tub & sep shower, also included in the upper level princess suite with private bathroom & 2 additional bedrooms with jack & Jill bathroom.
Walk out lower level include huge entertainment rec room, theater room, additional sixth bedroom, bonus room & full bathroom.
Worth noting the following major updates that was done to the exterior. Newly paved driveway. All New 3-layer stucco for the front & the two sides (2024). Roof replaced 2022.
Great location , approx 1-mile to the new Silver Line Metro station, 10-minutes from Dulles airport, Listing agent is related to the sellers
Home Details
Home Type
- Single Family
Est. Annual Taxes
- $15,612
Year Built
- Built in 2005
Lot Details
- 0.91 Acre Lot
- Backs To Open Common Area
- Cul-De-Sac
- Landscaped
- Private Lot
- Premium Lot
- Open Lot
- Sprinkler System
- Cleared Lot
- Back, Front, and Side Yard
- Property is in excellent condition
HOA Fees
- $160 Monthly HOA Fees
Parking
- 4 Car Attached Garage
- Front Facing Garage
- Garage Door Opener
- Driveway
- On-Street Parking
Property Views
- Scenic Vista
- Garden
Home Design
- Colonial Architecture
- Bump-Outs
- Stone Siding
- Vinyl Siding
- Chimney Cap
- Stucco
Interior Spaces
- Property has 3 Levels
- Wet Bar
- Central Vacuum
- Curved or Spiral Staircase
- Dual Staircase
- Chair Railings
- Tray Ceiling
- Two Story Ceilings
- Ceiling Fan
- Self Contained Fireplace Unit Or Insert
- Fireplace With Glass Doors
- Window Treatments
- Mud Room
- Entrance Foyer
- Family Room Off Kitchen
- Living Room
- Formal Dining Room
- Home Theater
- Den
- Recreation Room
- Bonus Room
- Sun or Florida Room
- Storage Room
- Attic
Kitchen
- Gourmet Galley Kitchen
- Breakfast Room
- Built-In Double Oven
- Cooktop
- Microwave
- Ice Maker
- Dishwasher
- Kitchen Island
- Upgraded Countertops
- Disposal
Flooring
- Solid Hardwood
- Partially Carpeted
- Ceramic Tile
Bedrooms and Bathrooms
- En-Suite Primary Bedroom
- En-Suite Bathroom
- Walk-In Closet
- In-Law or Guest Suite
- Whirlpool Bathtub
Laundry
- Laundry Room
- Dryer
- Washer
Finished Basement
- Walk-Out Basement
- Connecting Stairway
- Rear Basement Entry
- Sump Pump
- Basement Windows
Home Security
- Home Security System
- Fire and Smoke Detector
- Fire Sprinkler System
Outdoor Features
- Deck
- Exterior Lighting
- Gazebo
- Rain Gutters
- Wrap Around Porch
Utilities
- Forced Air Zoned Cooling and Heating System
- Natural Gas Water Heater
Listing and Financial Details
- Assessor Parcel Number 122461664000
Community Details
Overview
- Association fees include common area maintenance, pool(s), snow removal, trash
- Built by TOLL BROTHERS
- Loudoun Valley Estates Subdivision, Malvern Chateau Floorplan
Amenities
- Common Area
- Clubhouse
- Community Center
- Party Room
Recreation
- Fitness Center
- Community Pool
Map
Home Values in the Area
Average Home Value in this Area
Tax History
| Year | Tax Paid | Tax Assessment Tax Assessment Total Assessment is a certain percentage of the fair market value that is determined by local assessors to be the total taxable value of land and additions on the property. | Land | Improvement |
|---|---|---|---|---|
| 2024 | $15,612 | $1,804,810 | $449,100 | $1,355,710 |
| 2023 | $14,162 | $1,618,510 | $449,100 | $1,169,410 |
| 2022 | $12,857 | $1,444,640 | $369,100 | $1,075,540 |
| 2021 | $10,889 | $1,111,130 | $329,100 | $782,030 |
| 2020 | $11,594 | $1,120,230 | $299,100 | $821,130 |
| 2019 | $11,062 | $1,058,590 | $299,100 | $759,490 |
| 2018 | $11,291 | $1,040,640 | $295,500 | $745,140 |
| 2017 | $11,354 | $1,009,250 | $295,500 | $713,750 |
| 2016 | $11,563 | $1,009,890 | $0 | $0 |
| 2015 | $11,929 | $755,480 | $0 | $755,480 |
| 2014 | $11,959 | $789,910 | $0 | $789,910 |
Property History
| Date | Event | Price | Change | Sq Ft Price |
|---|---|---|---|---|
| 04/12/2025 04/12/25 | Price Changed | $1,999,900 | -4.5% | $247 / Sq Ft |
| 01/18/2025 01/18/25 | For Sale | $2,095,000 | 0.0% | $259 / Sq Ft |
| 01/16/2025 01/16/25 | Off Market | $2,095,000 | -- | -- |
| 09/19/2024 09/19/24 | Price Changed | $2,095,000 | -3.7% | $259 / Sq Ft |
| 08/31/2024 08/31/24 | For Sale | $2,175,000 | -- | $269 / Sq Ft |
Deed History
| Date | Type | Sale Price | Title Company |
|---|---|---|---|
| Warranty Deed | $1,200,000 | Mode Title Llc | |
| Interfamily Deed Transfer | -- | None Available | |
| Special Warranty Deed | $1,215,328 | -- |
Mortgage History
| Date | Status | Loan Amount | Loan Type |
|---|---|---|---|
| Open | $750,000 | New Conventional | |
| Previous Owner | $972,262 | New Conventional |
Similar Homes in Ashburn, VA
Source: Bright MLS
MLS Number: VALO2077700
APN: 122-46-1664
- 22754 Airmont Hunt Dr
- 42962 Chancery Terrace
- 22634 Tivoli Ln
- 22591 Windsor Locks Square
- 43059 Old Ryan Rd
- 22591 Norwalk Square
- 22561 Naugatuck Square
- 22559 Windsor Locks Square
- 22391 Dolomite Hills Dr
- 22505 Cambridgeport Square
- 23069 Rushmore Ct
- 23234 Evergreen Ridge Dr
- 43211 Sharpie Square
- 22677 Cricket Hill Ct
- 22475 Windsor Locks Square
- 23225 Milltown Knoll Square Unit 106
- 42729 Pocosin Ct
- 23266 Southdown Manor Terrace Unit 102
- 43355 Radford Divide Terrace
- 23257 Southdown Manor Terrace Unit 117






