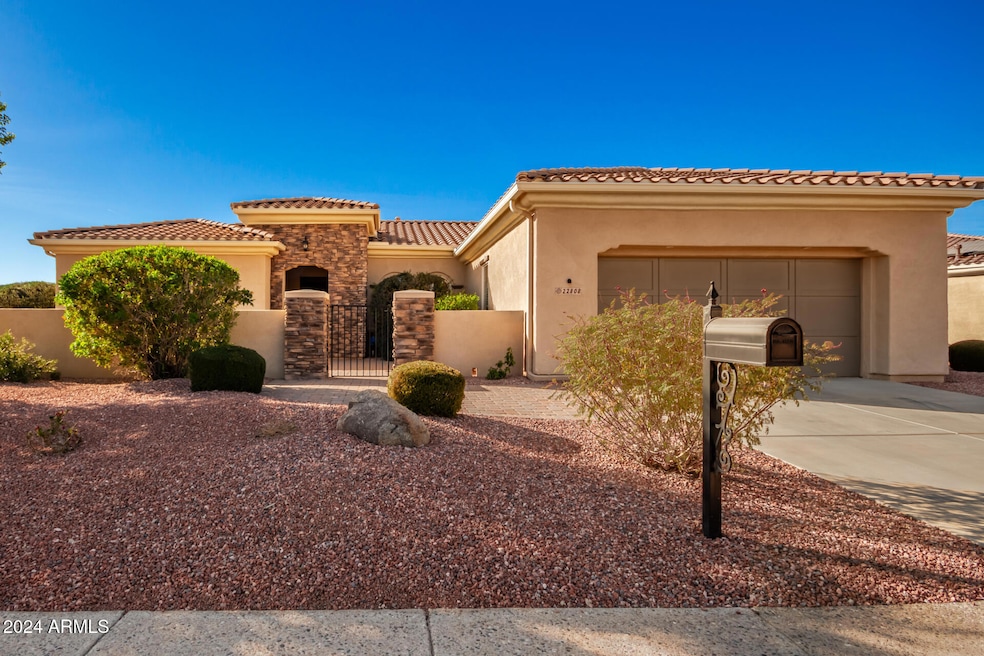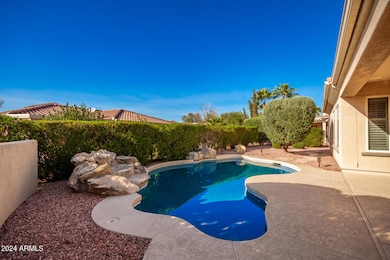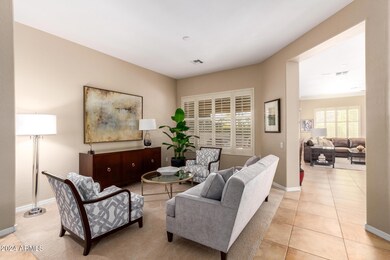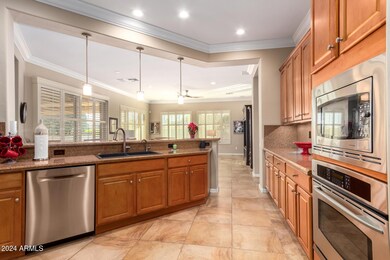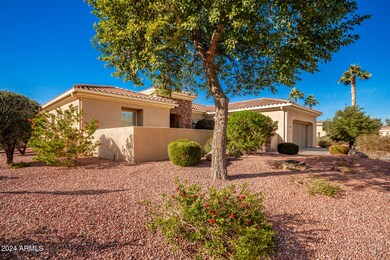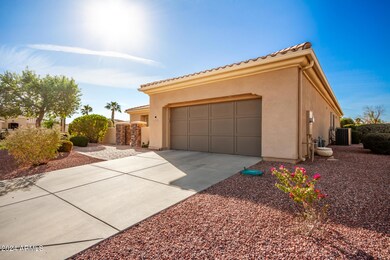
22808 N Los Gatos Dr Sun City West, AZ 85375
Highlights
- Golf Course Community
- Gated with Attendant
- Mountain View
- Liberty High School Rated A-
- Heated Pool
- Clubhouse
About This Home
As of February 2025Your next home is here! Sitting on a corner lot, the front welcomes you with a courtyard and stone accents with pavers. Upon entry, a formal dining area greets you. Plantation shutters, tile floors, a separate living room, and a sizable great room with layered crown molding are some of the features you'll love! Check out the lovely kitchen with SS appliances, including wall ovens, granite counters, wood cabinets, and a peninsula with a breakfast bar. Unwind in the primary retreat with enough space for a sitting area and a chic ensuite with dual sinks, a soaking tub, a custom walk-in closet, and glass blocks shower wall. Entertain in the backyard with an extended covered patio, built-in BBQ, and a sparkling heated pool. Two Trane A/C units are less than 2 years old.
Home Details
Home Type
- Single Family
Est. Annual Taxes
- $3,909
Year Built
- Built in 2005
Lot Details
- 0.25 Acre Lot
- Desert faces the front and back of the property
- Wrought Iron Fence
- Block Wall Fence
- Corner Lot
- Front and Back Yard Sprinklers
- Private Yard
HOA Fees
- $227 Monthly HOA Fees
Parking
- 2.5 Car Direct Access Garage
- Garage Door Opener
Home Design
- Wood Frame Construction
- Tile Roof
- Stone Exterior Construction
- Stucco
Interior Spaces
- 2,335 Sq Ft Home
- 1-Story Property
- Ceiling height of 9 feet or more
- Ceiling Fan
- Double Pane Windows
- Solar Screens
- Mountain Views
Kitchen
- Breakfast Bar
- Granite Countertops
Flooring
- Carpet
- Tile
Bedrooms and Bathrooms
- 3 Bedrooms
- Primary Bathroom is a Full Bathroom
- 2 Bathrooms
- Dual Vanity Sinks in Primary Bathroom
- Bathtub With Separate Shower Stall
Accessible Home Design
- Doors with lever handles
- No Interior Steps
Outdoor Features
- Heated Pool
- Covered patio or porch
- Built-In Barbecue
Schools
- Adult Elementary And Middle School
- Adult High School
Utilities
- Refrigerated Cooling System
- Heating Available
- Water Filtration System
- Water Softener
- High Speed Internet
- Cable TV Available
Listing and Financial Details
- Tax Lot 25
- Assessor Parcel Number 503-53-723
Community Details
Overview
- Association fees include ground maintenance, street maintenance
- Aam Association, Phone Number (623) 328-5068
- Built by PULTE HOMES
- Calle Real At Corte Bella Country Club Unit K Subdivision, Cambria Floorplan
Amenities
- Clubhouse
- Recreation Room
Recreation
- Golf Course Community
- Tennis Courts
- Heated Community Pool
- Community Spa
Security
- Gated with Attendant
Map
Home Values in the Area
Average Home Value in this Area
Property History
| Date | Event | Price | Change | Sq Ft Price |
|---|---|---|---|---|
| 02/18/2025 02/18/25 | Sold | $665,000 | -1.5% | $285 / Sq Ft |
| 01/14/2025 01/14/25 | For Sale | $675,000 | -- | $289 / Sq Ft |
Tax History
| Year | Tax Paid | Tax Assessment Tax Assessment Total Assessment is a certain percentage of the fair market value that is determined by local assessors to be the total taxable value of land and additions on the property. | Land | Improvement |
|---|---|---|---|---|
| 2025 | $3,909 | $41,407 | -- | -- |
| 2024 | $3,845 | $39,436 | -- | -- |
| 2023 | $3,845 | $47,000 | $9,400 | $37,600 |
| 2022 | $3,681 | $39,010 | $7,800 | $31,210 |
| 2021 | $3,841 | $36,500 | $7,300 | $29,200 |
| 2020 | $3,850 | $34,960 | $6,990 | $27,970 |
| 2019 | $3,722 | $32,410 | $6,480 | $25,930 |
| 2018 | $3,588 | $31,660 | $6,330 | $25,330 |
| 2017 | $3,633 | $30,400 | $6,080 | $24,320 |
| 2016 | $4,060 | $28,600 | $5,720 | $22,880 |
| 2015 | $3,800 | $26,310 | $5,260 | $21,050 |
Mortgage History
| Date | Status | Loan Amount | Loan Type |
|---|---|---|---|
| Open | $75,000 | New Conventional | |
| Previous Owner | $251,700 | New Conventional | |
| Previous Owner | $289,600 | New Conventional | |
| Previous Owner | $125,309 | Credit Line Revolving | |
| Previous Owner | $310,000 | New Conventional |
Deed History
| Date | Type | Sale Price | Title Company |
|---|---|---|---|
| Warranty Deed | $665,000 | Navi Title Agency | |
| Interfamily Deed Transfer | -- | None Available | |
| Warranty Deed | $362,000 | First American Title Insuran | |
| Cash Sale Deed | $340,000 | Grand Canyon Title Agency In | |
| Corporate Deed | $404,886 | Sun Title Agency Co |
Similar Homes in Sun City West, AZ
Source: Arizona Regional Multiple Listing Service (ARMLS)
MLS Number: 6803793
APN: 503-53-723
- 22724 N San Ramon Dr
- 12950 W Quinto Dr
- 12915 W Micheltorena Dr
- 22912 N San Ramon Ct
- 23012 N Giovota Dr
- 12930 W Chapala Dr
- 13105 W Micheltorena Dr
- 22524 N San Ramon Dr
- 12839 W Rincon Ct
- 12942 W Sola Dr
- 12947 W Chapala Dr
- 12953 W Figueroa Dr
- 12948 W El Sueno Ct
- 12956 W El Sueno Ct
- 12945 W El Sueno Ct
- 12835 W Chapala Ct
- 12852 W El Sueno Dr
- 12920 W Figueroa Dr
- 22728 N Arrellaga Dr
- 12844 W El Sueno Dr
