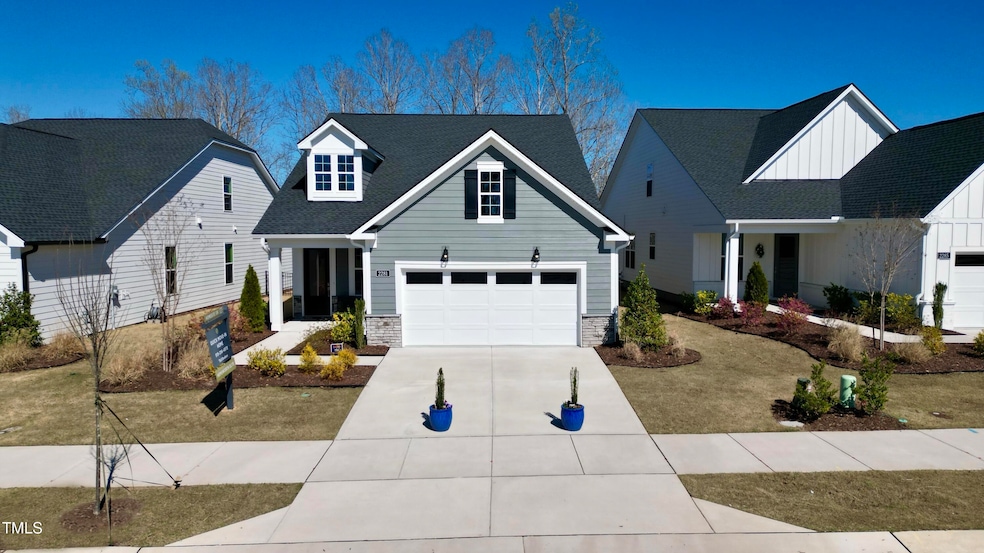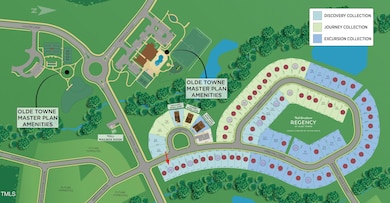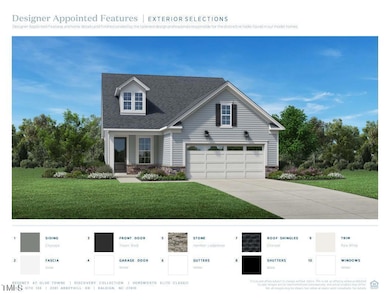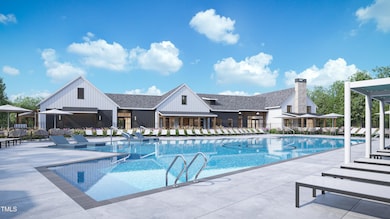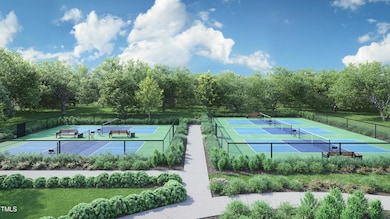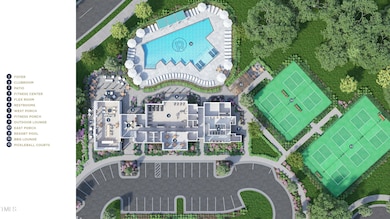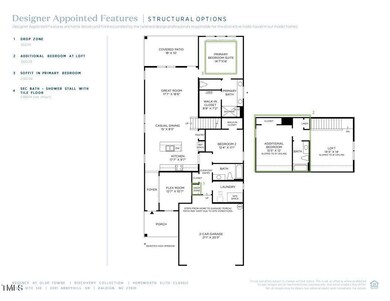
2281 Abbeyhill Dr Unit 136 Raleigh, NC 27610
Southeast Raleigh NeighborhoodEstimated payment $3,161/month
Highlights
- Fitness Center
- New Construction
- Open Floorplan
- Indoor Pool
- Senior Community
- Craftsman Architecture
About This Home
🏡 Discover a Lifestyle of Luxury - Beautiful Homesites & Quick Move-In Options!
Introducing our stunning 55+ community Regency at Olde Towne where exceptional amenities meet modern living. Designed with your buyers' lifestyle in mind, this stunning neighborhood offers beautiful homesites, quick move-in homes, and an array of amenities that make everyday living feel like a retreat. With a prime location near shopping, restaurants and medical centers, this is where convenience meets comfort.
✨ Key Features:
•Resort-Style Amenities - Enjoy walking trails, community spaces, a sophisticated amenity center designed to enhance the everyday experience.
•Quick Move-In Homes - Homes that are ready now, so your clients can start living the lifestyle they deserve right away.
•Lifestyle-Focused Design - Open, one-level, airy floor plans that blend seamlessly with the community's outdoor spaces, perfect for entertaining or unwinding.
•Stunning Homesites - Scenic views, expansive yards, and a peaceful atmosphere where residents can enjoy relaxation and recreation.
•First Phase of Development - A variety of homes in the first phase that cater to different tastes and lifestyles, all at your clients' fingertips.
💼 Exclusive Community Incentives: New Year, New Home Sales Event. Don't miss out on our Holiday incentives! Inquire for more details!
Home Details
Home Type
- Single Family
Est. Annual Taxes
- $246
Year Built
- Built in 2024 | New Construction
Lot Details
- 6,970 Sq Ft Lot
- Landscaped
- Back Yard
HOA Fees
Parking
- 2 Car Attached Garage
- Front Facing Garage
- Private Driveway
- 4 Open Parking Spaces
Home Design
- Craftsman Architecture
- Brick or Stone Mason
- Slab Foundation
- Frame Construction
- Shingle Roof
- Stone
Interior Spaces
- 2,212 Sq Ft Home
- 1-Story Property
- Open Floorplan
- Tray Ceiling
- Recessed Lighting
- Entrance Foyer
- Great Room
- Combination Dining and Living Room
- Home Office
- Loft
- Unfinished Attic
Kitchen
- Built-In Oven
- Gas Cooktop
- Microwave
- Kitchen Island
- Quartz Countertops
Flooring
- Carpet
- Tile
- Luxury Vinyl Tile
Bedrooms and Bathrooms
- 3 Bedrooms
- Walk-In Closet
- 3 Full Bathrooms
- Private Water Closet
- Walk-in Shower
Laundry
- Laundry Room
- Laundry on main level
Outdoor Features
- Indoor Pool
- Covered patio or porch
Schools
- Walnut Creek Elementary School
- East Garner Middle School
- S E Raleigh High School
Utilities
- Forced Air Heating and Cooling System
- Heating System Uses Natural Gas
Listing and Financial Details
- Home warranty included in the sale of the property
- Assessor Parcel Number 136
Community Details
Overview
- Senior Community
- Association fees include ground maintenance
- Cams Association, Phone Number (877) 672-2267
- Built by Toll Brothers
- Olde Towne Subdivision, Hemsworth Elite Floorplan
- Regency At Olde Towne Community
- Maintained Community
Amenities
- Clubhouse
- Game Room
Recreation
- Tennis Courts
- Fitness Center
- Community Pool
- Dog Park
Map
Home Values in the Area
Average Home Value in this Area
Tax History
| Year | Tax Paid | Tax Assessment Tax Assessment Total Assessment is a certain percentage of the fair market value that is determined by local assessors to be the total taxable value of land and additions on the property. | Land | Improvement |
|---|---|---|---|---|
| 2024 | $246 | $546,195 | $100,000 | $446,195 |
Property History
| Date | Event | Price | Change | Sq Ft Price |
|---|---|---|---|---|
| 03/29/2025 03/29/25 | Price Changed | $509,900 | -1.9% | $231 / Sq Ft |
| 01/22/2025 01/22/25 | Price Changed | $519,900 | -4.2% | $235 / Sq Ft |
| 01/11/2025 01/11/25 | Price Changed | $542,900 | +0.6% | $245 / Sq Ft |
| 10/19/2024 10/19/24 | For Sale | $539,900 | -- | $244 / Sq Ft |
Similar Homes in the area
Source: Doorify MLS
MLS Number: 10059226
APN: 1732.09-15-8598-000
- 2269 Abbeyhill Dr Unit 133
- 2209 Abbeyhill Dr Unit 118
- 2048 Abbeyhill Dr Unit 98
- 2009 Abbeyhill Dr Unit 63
- 2229 Abbeyhill Dr Unit 123
- 2021 Abbeyhill Dr Unit 66
- 2137 Caen St
- 2049 Abbeyhill Dr
- 5045 Kota St
- 5014 Kota St
- 5016 Tura St
- 2313 Kasota Ln
- 5006 Tura St
- 5129 Chasteal Trail
- 4914 Arkose Dr
- 5625 Fieldcross Ct
- 5557 Fieldcross Ct
- 3129 Barwell Rd
- 2609 Dwight Place
- 2456 Tonoloway Dr
