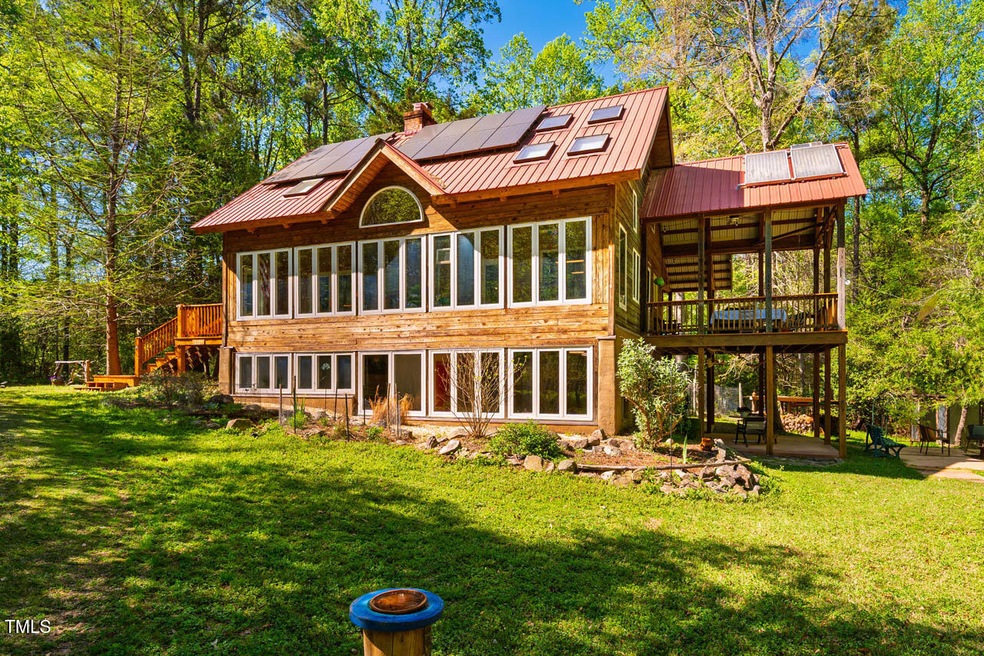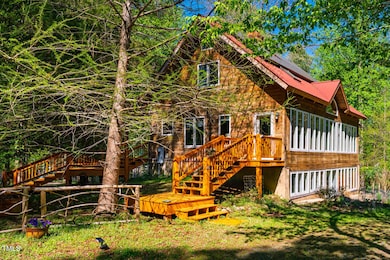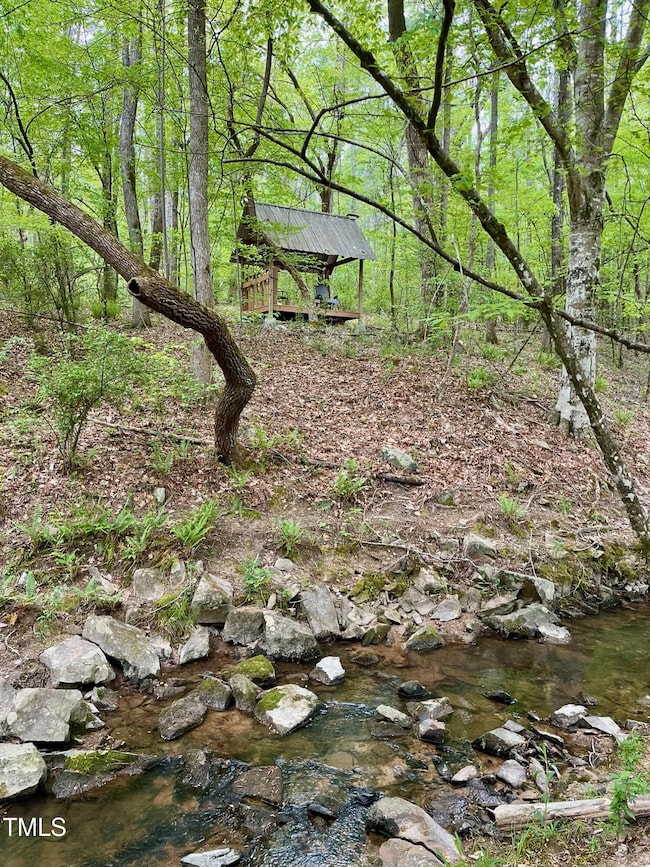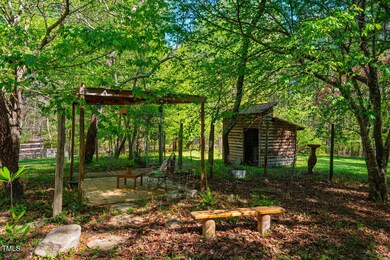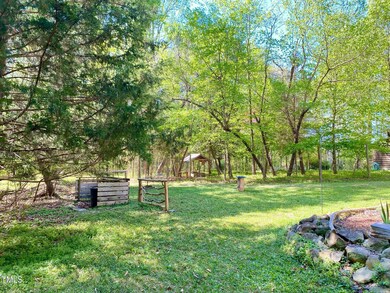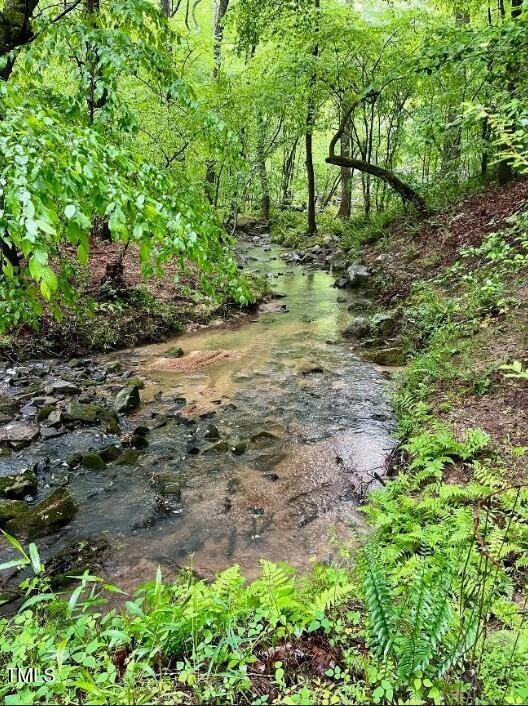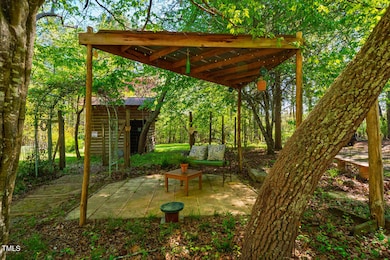
2281 Lamont Norwood Rd Pittsboro, NC 27312
Baldwin NeighborhoodEstimated payment $4,167/month
Highlights
- Deeded Waterfront Access Rights
- 1,200 Feet of Waterfront
- Solar Power System
- Margaret B. Pollard Middle School Rated A-
- Home fronts a creek
- 7.1 Acre Lot
About This Home
OFFER DEADLINE 4.15.25 5 PM
Nestled in the woods and bordering Wilkinson Creek, this stunning home on 7 acres offers a quiet retreat. This custom crafted durable timber construction house with a full basement is the perfect home for nature lovers and privacy seekers. Enjoy an outdoor dining space and great views, a huge wrap around covered porch, patios, and fenced garden areas and outdoor storage buildings, too!
You will appreciate an inviting updated farmhouse style kitchen and dining area. The living room is a welcoming place to entertain or to cozy up on a cool evening around the woodstove. Enjoy morning coffee in the sunroom which offers an abundance of natural light.
The large owner's bedroom retreat has a sitting area, dressing area and room for expansion of the primary bath if desired. Flexible lower-level flex space is used as a family room and office but it hosts a closet so it can easily become a 4th bedroom with direct outdoor access. The basement features radiant floor and wall heat too.
The second floor offers two more bedrooms and another full bathroom. The main level 1/2 bath is plumbed for a shower. Designed to be energy efficient with solid wood construction, solar panels, tankless water heater, radiant floor and wall heat in the basement, and a heating statement that strategically uses passive solar, solar, radiant heat and a heat pump to regulate temperature.
This beautiful retreat is tucked away in Northern Chatham County offering lower taxes and a rural setting, but it is just minutes to school, shopping and dining.
Home Details
Home Type
- Single Family
Est. Annual Taxes
- $3,273
Year Built
- Built in 2001
Lot Details
- 7.1 Acre Lot
- Home fronts a creek
- 1,200 Feet of Waterfront
- Poultry Coop
- Wire Fence
- Native Plants
- Level Lot
- Cleared Lot
- Partially Wooded Lot
- Landscaped with Trees
- Private Yard
- Garden
- Back Yard
Home Design
- Craftsman Architecture
- Log Cabin
- Rustic Architecture
- Metal Roof
- Recycled Construction Materials
Interior Spaces
- 2-Story Property
- Open Floorplan
- Woodwork
- Smooth Ceilings
- Ceiling Fan
- Wood Burning Stove
- Entrance Foyer
- Family Room
- Living Room with Fireplace
- Dining Room
- Sun or Florida Room
- Rural Views
- Scuttle Attic Hole
Kitchen
- Eat-In Kitchen
- Induction Cooktop
- Plumbed For Ice Maker
- Dishwasher
- Quartz Countertops
Flooring
- Wood
- Radiant Floor
- Concrete
- Vinyl
Bedrooms and Bathrooms
- 3 Bedrooms
- Primary Bedroom on Main
- Bathtub with Shower
Laundry
- Laundry Room
- Laundry on lower level
- Sink Near Laundry
- Washer and Gas Dryer Hookup
Finished Basement
- Heated Basement
- Basement Fills Entire Space Under The House
- Exterior Basement Entry
- Natural lighting in basement
Parking
- 5 Parking Spaces
- Circular Driveway
- Gravel Driveway
- 5 Open Parking Spaces
Eco-Friendly Details
- ENERGY STAR Qualified Appliances
- Energy-Efficient Construction
- Energy-Efficient Lighting
- Solar Power System
- Solar Water Heater
- Heating system powered by active solar
- Heating system powered by passive solar
- Energy-Efficient Hot Water Distribution
Outdoor Features
- Deeded Waterfront Access Rights
- Covered patio or porch
- Pergola
- Outbuilding
Schools
- Chatham Grove Elementary School
- Margaret B Pollard Middle School
- Northwood High School
Utilities
- Forced Air Heating and Cooling System
- Heating System Uses Propane
- Heat Pump System
- Well
- Tankless Water Heater
- Propane Water Heater
- Septic Tank
- Septic System
- High Speed Internet
Community Details
- No Home Owners Association
Listing and Financial Details
- Assessor Parcel Number 0072226
Map
Home Values in the Area
Average Home Value in this Area
Tax History
| Year | Tax Paid | Tax Assessment Tax Assessment Total Assessment is a certain percentage of the fair market value that is determined by local assessors to be the total taxable value of land and additions on the property. | Land | Improvement |
|---|---|---|---|---|
| 2024 | $1,705 | $383,755 | $115,445 | $268,310 |
| 2023 | $1,705 | $383,755 | $115,445 | $268,310 |
| 2022 | $1,565 | $383,755 | $115,445 | $268,310 |
| 2021 | $2,318 | $383,755 | $115,445 | $268,310 |
| 2020 | $1,380 | $338,796 | $142,396 | $196,400 |
| 2019 | $2,761 | $338,796 | $142,396 | $196,400 |
| 2018 | $2,602 | $338,796 | $142,396 | $196,400 |
| 2017 | $2,602 | $338,796 | $142,396 | $196,400 |
| 2016 | $3,210 | $418,675 | $221,670 | $197,005 |
| 2015 | $3,160 | $418,675 | $221,670 | $197,005 |
| 2014 | -- | $418,675 | $221,670 | $197,005 |
| 2013 | -- | $418,675 | $221,670 | $197,005 |
Property History
| Date | Event | Price | Change | Sq Ft Price |
|---|---|---|---|---|
| 04/15/2025 04/15/25 | Pending | -- | -- | -- |
| 04/11/2025 04/11/25 | For Sale | $699,000 | -- | $265 / Sq Ft |
Deed History
| Date | Type | Sale Price | Title Company |
|---|---|---|---|
| Warranty Deed | $13,000 | None Available |
Mortgage History
| Date | Status | Loan Amount | Loan Type |
|---|---|---|---|
| Previous Owner | $25,000 | Credit Line Revolving |
Similar Homes in Pittsboro, NC
Source: Doorify MLS
MLS Number: 10088974
APN: 72226
- 0 Lamont Norwood Rd Unit 10041858
- 18 Green Ridge Ln
- 222 Kenwood Ln
- 1024 Tobacco Rd
- 33 Henry Ct
- 472 Stonecrest Way
- 175 Stonecrest Way
- 332 Ivy Ridge Rd
- 482 Emily Ln
- 318 Ivy Ridge Rd
- 269 Ivy Ridge Rd
- 134 Ivy Ridge Rd
- 586 Poythress Rd
- 201 Summergate Cir
- 34 Chestnut Way
- 121 Lady Bug Ln
- 109 Evander Way
- 131 Evander Way
- 161 Burnett Circle Extension
- 20 Lila Dr
