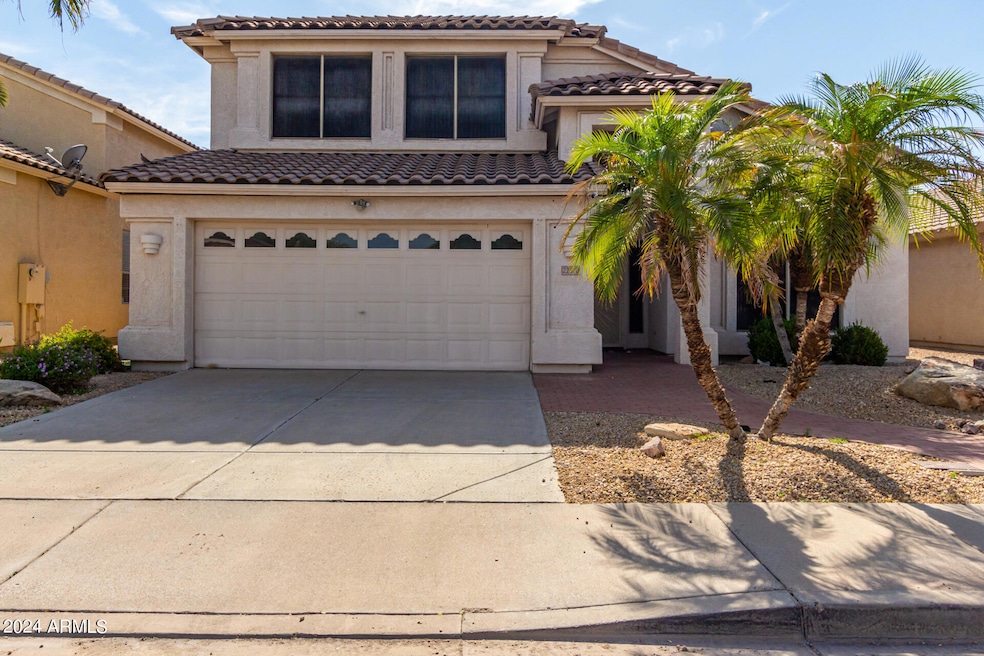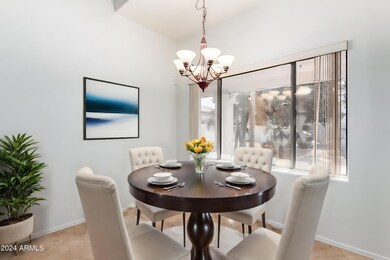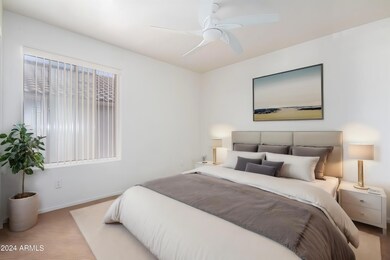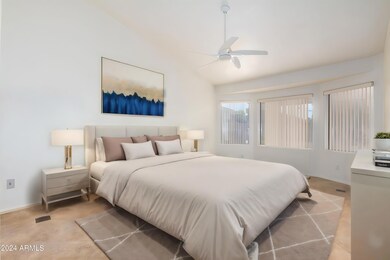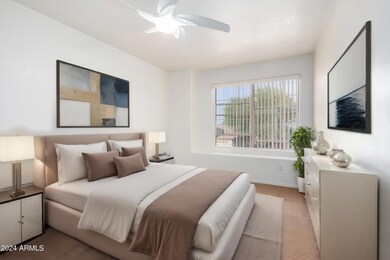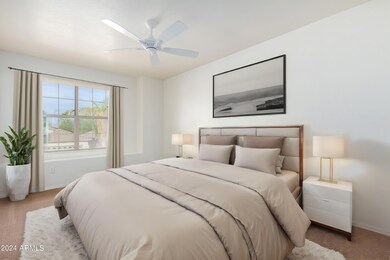
22810 N 24th Place Phoenix, AZ 85024
Mountaingate NeighborhoodHighlights
- Mountain View
- Contemporary Architecture
- Granite Countertops
- Boulder Creek Elementary School Rated A
- Main Floor Primary Bedroom
- Covered patio or porch
About This Home
As of September 2024Gorgeous 4 Bedroom home in esteemed CRESCENT BUTTE community!! Quiet cul-de-sac lot, walking distance to elementary & middle school! High ceilings!! Marble tile flooring with inserts, Granite countertops in kitchen, Master bedroom downstairs, Other bedrooms upstairs, lush carpet, surround sound in living room and additional speakers in master & backyard, multiple phone lines/cable outlets, upgraded light fixtures & remote controlled ceiling fans, security system, serene backyard, lush landscaping, BBQ Island in backyard with tile counter & 4-burner grill. MUST SEE!!
Home Details
Home Type
- Single Family
Est. Annual Taxes
- $2,974
Year Built
- Built in 1996
Lot Details
- 7,000 Sq Ft Lot
- Cul-De-Sac
- Private Streets
- Desert faces the front and back of the property
- Block Wall Fence
- Front and Back Yard Sprinklers
HOA Fees
- $35 Monthly HOA Fees
Parking
- 2 Car Garage
Home Design
- Contemporary Architecture
- Wood Frame Construction
- Tile Roof
- Block Exterior
- Stucco
Interior Spaces
- 2,331 Sq Ft Home
- 2-Story Property
- Ceiling Fan
- Double Pane Windows
- Solar Screens
- Mountain Views
Kitchen
- Built-In Microwave
- Kitchen Island
- Granite Countertops
Flooring
- Carpet
- Tile
Bedrooms and Bathrooms
- 4 Bedrooms
- Primary Bedroom on Main
- Primary Bathroom is a Full Bathroom
- 2.5 Bathrooms
- Dual Vanity Sinks in Primary Bathroom
- Bathtub With Separate Shower Stall
Schools
- Boulder Creek Elementary School - Phoenix
- Mountain Trail Middle School
- Pinnacle High School
Utilities
- Refrigerated Cooling System
- Heating Available
- Cable TV Available
Additional Features
- Covered patio or porch
- Property is near a bus stop
Listing and Financial Details
- Tax Lot 35
- Assessor Parcel Number 213-02-037
Community Details
Overview
- Association fees include (see remarks)
- Amkor Association, Phone Number (480) 948-5860
- Built by PULTE
- Crescent Butte Subdivision, Valencia Floorplan
Recreation
- Community Playground
- Bike Trail
Map
Home Values in the Area
Average Home Value in this Area
Property History
| Date | Event | Price | Change | Sq Ft Price |
|---|---|---|---|---|
| 09/30/2024 09/30/24 | Sold | $575,000 | 0.0% | $247 / Sq Ft |
| 09/01/2024 09/01/24 | Off Market | $575,000 | -- | -- |
| 08/30/2024 08/30/24 | Pending | -- | -- | -- |
| 08/10/2024 08/10/24 | Price Changed | $590,000 | -0.8% | $253 / Sq Ft |
| 08/01/2024 08/01/24 | Price Changed | $595,000 | -0.5% | $255 / Sq Ft |
| 07/29/2024 07/29/24 | Price Changed | $598,000 | -0.2% | $257 / Sq Ft |
| 07/20/2024 07/20/24 | Price Changed | $598,900 | 0.0% | $257 / Sq Ft |
| 07/01/2024 07/01/24 | Price Changed | $599,000 | -3.2% | $257 / Sq Ft |
| 06/20/2024 06/20/24 | Price Changed | $619,000 | -0.1% | $266 / Sq Ft |
| 06/03/2024 06/03/24 | For Sale | $619,900 | 0.0% | $266 / Sq Ft |
| 04/01/2013 04/01/13 | Rented | $1,700 | +6.3% | -- |
| 03/11/2013 03/11/13 | Under Contract | -- | -- | -- |
| 02/06/2013 02/06/13 | For Rent | $1,600 | -- | -- |
Tax History
| Year | Tax Paid | Tax Assessment Tax Assessment Total Assessment is a certain percentage of the fair market value that is determined by local assessors to be the total taxable value of land and additions on the property. | Land | Improvement |
|---|---|---|---|---|
| 2025 | $2,873 | $30,516 | -- | -- |
| 2024 | $2,974 | $29,063 | -- | -- |
| 2023 | $2,974 | $42,660 | $8,530 | $34,130 |
| 2022 | $2,944 | $32,820 | $6,560 | $26,260 |
| 2021 | $2,953 | $31,250 | $6,250 | $25,000 |
| 2020 | $2,861 | $29,770 | $5,950 | $23,820 |
| 2019 | $2,865 | $28,370 | $5,670 | $22,700 |
| 2018 | $2,771 | $26,080 | $5,210 | $20,870 |
| 2017 | $2,656 | $25,020 | $5,000 | $20,020 |
| 2016 | $2,612 | $24,750 | $4,950 | $19,800 |
| 2015 | $2,419 | $22,720 | $4,540 | $18,180 |
Mortgage History
| Date | Status | Loan Amount | Loan Type |
|---|---|---|---|
| Open | $460,000 | New Conventional | |
| Closed | $460,000 | New Conventional | |
| Previous Owner | $100,000 | Credit Line Revolving | |
| Previous Owner | $198,400 | New Conventional | |
| Previous Owner | $180,000 | New Conventional |
Deed History
| Date | Type | Sale Price | Title Company |
|---|---|---|---|
| Warranty Deed | $575,000 | Empire Title Agency | |
| Warranty Deed | -- | None Available | |
| Warranty Deed | $248,000 | Chicago Title Insurance Co | |
| Warranty Deed | $248,000 | Chicago Title Insurance Co | |
| Warranty Deed | $225,000 | First American Title | |
| Cash Sale Deed | $180,000 | Stewart Title & Trust | |
| Cash Sale Deed | $42,500 | -- | |
| Cash Sale Deed | $29,500 | -- | |
| Quit Claim Deed | -- | -- | |
| Interfamily Deed Transfer | -- | Security Title Agency | |
| Warranty Deed | $153,749 | Security Title Agency |
Similar Homes in Phoenix, AZ
Source: Arizona Regional Multiple Listing Service (ARMLS)
MLS Number: 6714031
APN: 213-02-037
- 22850 N 24th Place
- 2509 E Paraiso Dr
- 2302 E Paraiso Dr
- 23225 N 23rd Place
- 2251 E Parkside Ln
- 2510 E Knudsen Dr
- 2226 E Parkside Ln
- 23211 N 22nd Place
- 23217 N 22nd Place
- 23014 N 22nd Place
- 2250 E Deer Valley Rd Unit 6
- 2537 E Vista Bonita Dr
- 2120 E Daley Ln
- 2168 E Vista Bonita Dr
- 22905 N 19th Way
- 23005 N 19th Way
- 22420 N 20th Place
- 2433 E Charlene Place Unit 1
- 2825 E Pike St
- 2854 E Cashman Dr
