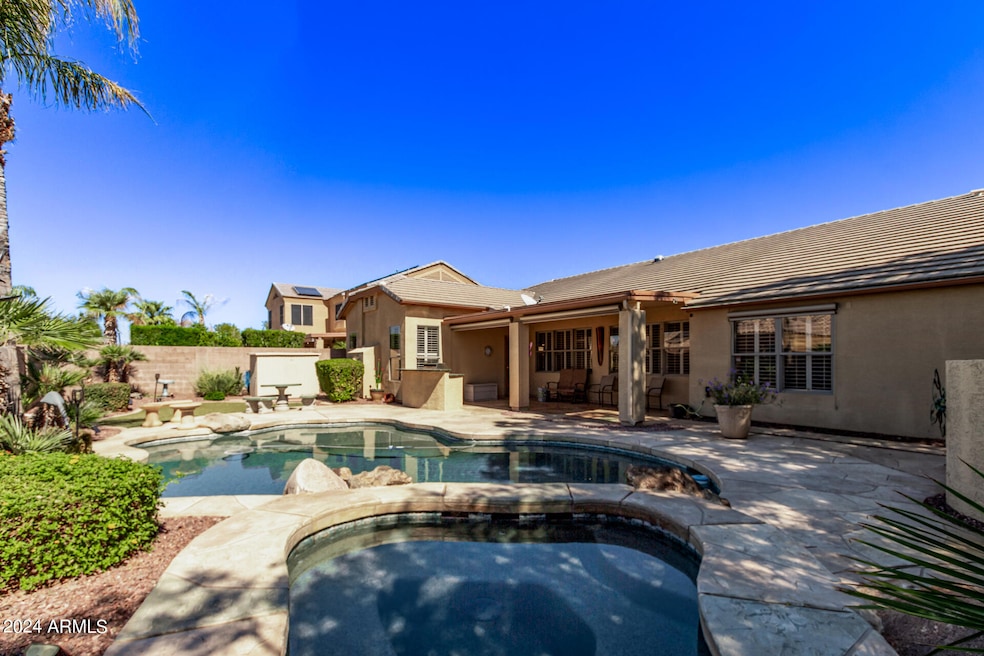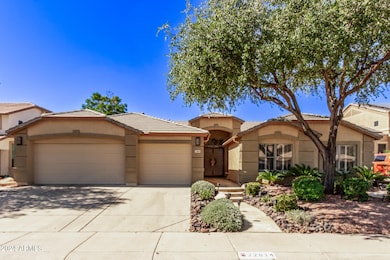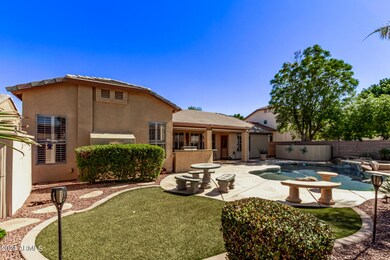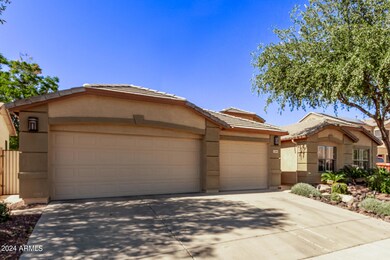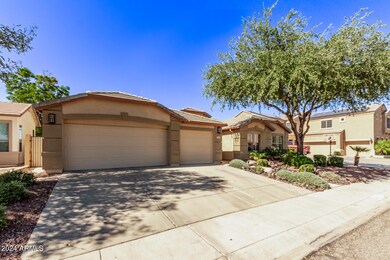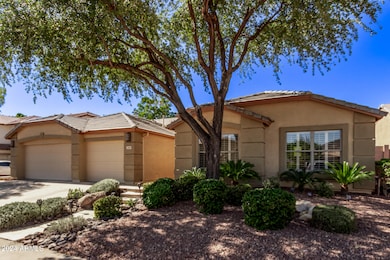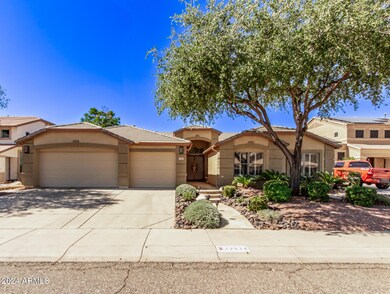
22814 N 32nd Ave Phoenix, AZ 85027
North Deer Valley NeighborhoodHighlights
- Private Pool
- Vaulted Ceiling
- Skylights
- Desert Sage Elementary School Rated A-
- Granite Countertops
- Eat-In Kitchen
About This Home
As of April 2025What a fantastic 4-bed + DEN property! Desert landscaping, 3-car garage and a welcoming porch w/flagstone flooring. The luminous interior offers 8 solar tubes throughout the home, plantation shutters, arched doorways, luxury plank vinyl/tile floors, custom paint finishes, and vaulted ceilings. Entertain your guests in the formal living/dining room or have intimate gatherings in the cozy family room w/gas fireplace. The ample eat-in kitchen showcases SS appliances, granite counters, maple cabinets, an island w/breakfast bar, and a walk-in pantry. Discover the main retreat featuring private backyard access and a bathroom with a glass block shower, a dual sink vanity w/makeup area, and a walk-in closet. The flexible den, adjacent to a powder room w/vessel sink, is ideal for an office space Host fun gatherings in the fabulous backyard boasting a covered patio for al fresco dining, a relaxing spa, a sparkling pool, a grass area, and a built-in BBQ. You won't be disappointed!
Home Details
Home Type
- Single Family
Est. Annual Taxes
- $3,499
Year Built
- Built in 2001
Lot Details
- 8,400 Sq Ft Lot
- Desert faces the front and back of the property
- Block Wall Fence
- Front and Back Yard Sprinklers
- Grass Covered Lot
HOA Fees
- $42 Monthly HOA Fees
Parking
- 3 Car Garage
Home Design
- Wood Frame Construction
- Tile Roof
- Stucco
Interior Spaces
- 2,972 Sq Ft Home
- 1-Story Property
- Vaulted Ceiling
- Ceiling Fan
- Skylights
- Gas Fireplace
- Family Room with Fireplace
- Washer and Dryer Hookup
Kitchen
- Eat-In Kitchen
- Breakfast Bar
- Built-In Microwave
- Kitchen Island
- Granite Countertops
Flooring
- Floors Updated in 2022
- Tile
- Vinyl
Bedrooms and Bathrooms
- 4 Bedrooms
- Primary Bathroom is a Full Bathroom
- 2.5 Bathrooms
- Dual Vanity Sinks in Primary Bathroom
Accessible Home Design
- No Interior Steps
Pool
- Private Pool
- Spa
Outdoor Features
- Outdoor Storage
- Built-In Barbecue
Schools
- Desert Sage Elementary School
- Hillcrest Middle School
- Sandra Day O'connor High School
Utilities
- Cooling System Updated in 2024
- Cooling Available
- Heating System Uses Natural Gas
- High Speed Internet
- Cable TV Available
Listing and Financial Details
- Tax Lot 227
- Assessor Parcel Number 206-02-229
Community Details
Overview
- Association fees include ground maintenance
- Lighthouse Association, Phone Number (623) 691-6500
- Built by CONTINENTAL HOMES
- Adobe Highlands Subdivision
- FHA/VA Approved Complex
Recreation
- Bike Trail
Map
Home Values in the Area
Average Home Value in this Area
Property History
| Date | Event | Price | Change | Sq Ft Price |
|---|---|---|---|---|
| 04/15/2025 04/15/25 | Sold | $720,000 | 0.0% | $242 / Sq Ft |
| 03/14/2025 03/14/25 | Pending | -- | -- | -- |
| 03/06/2025 03/06/25 | Price Changed | $720,000 | -12.7% | $242 / Sq Ft |
| 02/06/2025 02/06/25 | Price Changed | $824,900 | -2.8% | $278 / Sq Ft |
| 01/25/2025 01/25/25 | Price Changed | $849,000 | -1.2% | $286 / Sq Ft |
| 01/11/2025 01/11/25 | Price Changed | $859,000 | -1.2% | $289 / Sq Ft |
| 12/17/2024 12/17/24 | Price Changed | $869,000 | -1.3% | $292 / Sq Ft |
| 11/21/2024 11/21/24 | For Sale | $880,000 | -- | $296 / Sq Ft |
Tax History
| Year | Tax Paid | Tax Assessment Tax Assessment Total Assessment is a certain percentage of the fair market value that is determined by local assessors to be the total taxable value of land and additions on the property. | Land | Improvement |
|---|---|---|---|---|
| 2025 | $3,499 | $40,487 | -- | -- |
| 2024 | $3,434 | $38,559 | -- | -- |
| 2023 | $3,434 | $50,410 | $10,080 | $40,330 |
| 2022 | $3,299 | $39,100 | $7,820 | $31,280 |
| 2021 | $3,446 | $36,220 | $7,240 | $28,980 |
| 2020 | $3,382 | $35,230 | $7,040 | $28,190 |
| 2019 | $3,278 | $34,800 | $6,960 | $27,840 |
| 2018 | $3,164 | $33,330 | $6,660 | $26,670 |
| 2017 | $3,055 | $30,160 | $6,030 | $24,130 |
| 2016 | $2,883 | $28,370 | $5,670 | $22,700 |
| 2015 | $2,574 | $28,800 | $5,760 | $23,040 |
Mortgage History
| Date | Status | Loan Amount | Loan Type |
|---|---|---|---|
| Open | $504,000 | New Conventional | |
| Closed | $700,000 | Construction | |
| Previous Owner | $115,000 | New Conventional | |
| Previous Owner | $143,000 | Stand Alone Refi Refinance Of Original Loan | |
| Previous Owner | $150,000 | Purchase Money Mortgage | |
| Previous Owner | $101,200 | Unknown | |
| Previous Owner | $100,100 | New Conventional |
Deed History
| Date | Type | Sale Price | Title Company |
|---|---|---|---|
| Warranty Deed | -- | -- | |
| Warranty Deed | $720,000 | Pioneer Title Agency | |
| Interfamily Deed Transfer | -- | Servicelink | |
| Interfamily Deed Transfer | -- | Servicelink | |
| Interfamily Deed Transfer | -- | None Available | |
| Interfamily Deed Transfer | -- | First American Title Ins Co | |
| Interfamily Deed Transfer | -- | Title Partners For Alliance | |
| Warranty Deed | $300,000 | Title Partners For Alliance | |
| Corporate Deed | $230,107 | Century Title Agency Inc | |
| Corporate Deed | -- | Century Title Agency Inc |
Similar Homes in the area
Source: Arizona Regional Multiple Listing Service (ARMLS)
MLS Number: 6775939
APN: 206-02-229
- 3206 W Knudsen Dr
- 22627 N 31st Dr
- 3129 W Walter Way
- 3212 W Walter Way
- 3127 W Folgers Rd
- 3116 W Folgers Rd
- 3150 W Foothill Dr
- 22667 N 30th Ave Unit II
- 22415 N 34th Ln
- 29XX W Foothill Dr Unit 1
- 2941 W Foothill Dr
- 3419 W Via Montoya Dr
- 22208 N 34th Ln
- 22223 N 29th Dr
- 3514 W Sands Dr
- 3433 W Louise Dr
- 22125 N 29th Ave Unit 158
- 22125 N 29th Ave Unit 127
- 2709 W Robin Ln
- 21630 N 30th Ln
