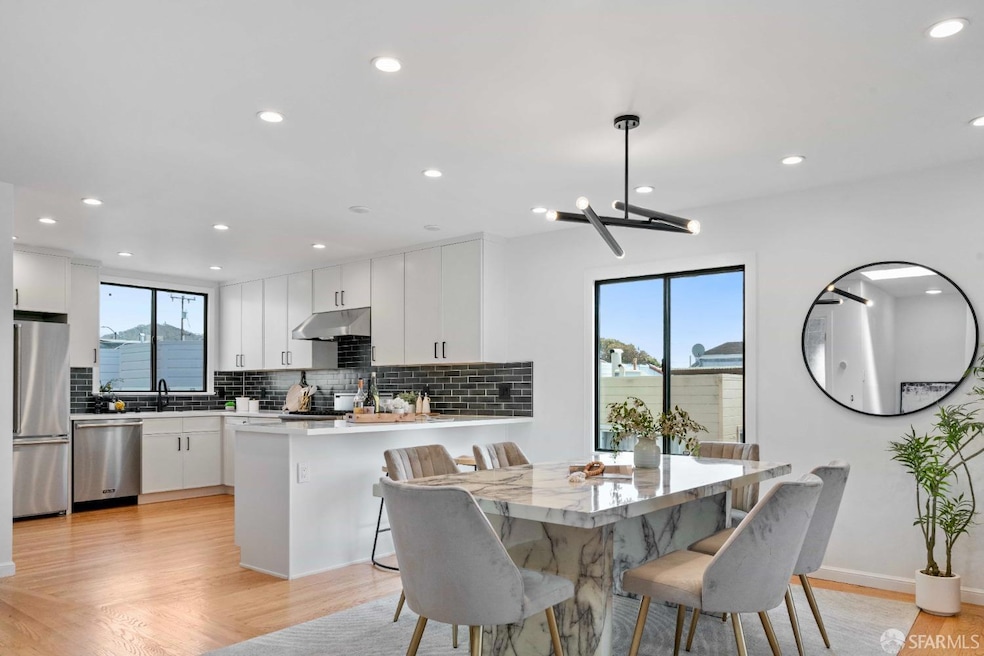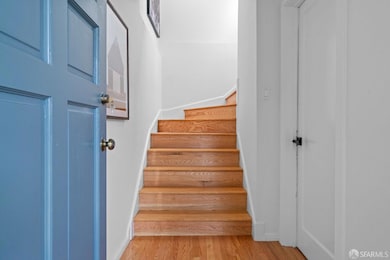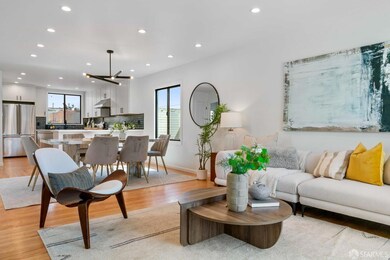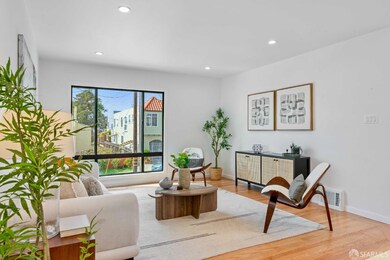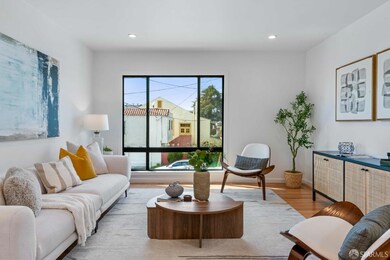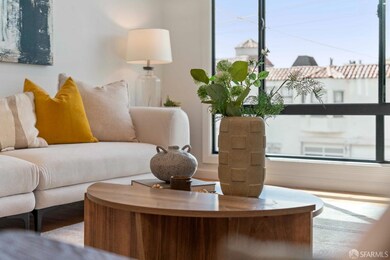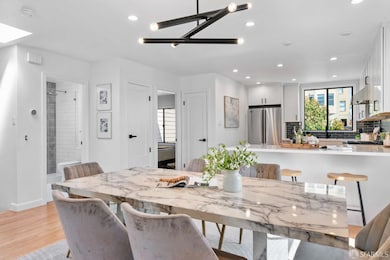
2282 20th Ave San Francisco, CA 94116
Parkside NeighborhoodHighlights
- Wood Flooring
- Main Floor Bedroom
- Quartz Countertops
- Dianne Feinstein Elementary Rated A-
- Window or Skylight in Bathroom
- 4-minute walk to McCoppin Square
About This Home
As of April 2025Step into your bright and airy sanctuary! This beautifully remodeled 2 bedroom, 1 bathroom home offers an inviting open floor plan, perfect for modern living. An expansive, light-filled ambiance greets you upstairs, where skylights and windows on three sides of the home, create a sun-drenched haven. The gourmet kitchen is a chef's dream, featuring stainless steel Viking appliances including a 6-burner gas range, fridge, and dishwasher. Enjoy the classic charm of refinished hardwood floors, the comfort of new double pane windows, a new furnace, and the benefits of a brand-new roof. Recessed lighting illuminates the living, dining, and kitchen areas. A quaint backyard provides a relaxing outdoor retreat. The tandem 2-car garage offers ample parking and a storage/work area, with potential for expansion. Located near Muni lines, you're also steps away from neighborhood favorites like Golden Boy Pizza, Bearing West, and top-rated schools like Lincoln High. The nearby West Portal corridor provides an abundance of dining, retail, and everyday conveniences; and a few blocks away, McCoppin Square Park offers tennis, baseball, and playgrounds for outdoor fun. This impressive, move-in-ready property in the sought-after Sunset neighborhood is a rare find for first-time homebuyers.
Home Details
Home Type
- Single Family
Est. Annual Taxes
- $1,824
Year Built
- Built in 1948 | Remodeled
Lot Details
- 1,437 Sq Ft Lot
- Gated Home
- Back Yard Fenced
Parking
- 2 Car Attached Garage
- Tandem Parking
- Garage Door Opener
Home Design
- Bitumen Roof
Interior Spaces
- 1,055 Sq Ft Home
- Wood Flooring
Kitchen
- Free-Standing Gas Oven
- Range Hood
- Dishwasher
- Kitchen Island
- Quartz Countertops
- Disposal
Bedrooms and Bathrooms
- Main Floor Bedroom
- 1 Full Bathroom
- Low Flow Toliet
- Window or Skylight in Bathroom
Laundry
- Laundry in Garage
- Washer and Dryer Hookup
Home Security
- Carbon Monoxide Detectors
- Fire and Smoke Detector
Utilities
- Central Heating
Listing and Financial Details
- Assessor Parcel Number 2330-011A
Map
Home Values in the Area
Average Home Value in this Area
Property History
| Date | Event | Price | Change | Sq Ft Price |
|---|---|---|---|---|
| 04/18/2025 04/18/25 | Sold | $1,450,000 | +26.2% | $1,374 / Sq Ft |
| 04/14/2025 04/14/25 | Pending | -- | -- | -- |
| 04/03/2025 04/03/25 | For Sale | $1,149,000 | +9.5% | $1,089 / Sq Ft |
| 10/03/2024 10/03/24 | Sold | $1,049,000 | +17.2% | $1,038 / Sq Ft |
| 09/08/2024 09/08/24 | Pending | -- | -- | -- |
| 09/04/2024 09/04/24 | For Sale | $895,000 | -- | $885 / Sq Ft |
Tax History
| Year | Tax Paid | Tax Assessment Tax Assessment Total Assessment is a certain percentage of the fair market value that is determined by local assessors to be the total taxable value of land and additions on the property. | Land | Improvement |
|---|---|---|---|---|
| 2024 | $1,824 | $79,216 | $32,810 | $46,406 |
| 2023 | $1,741 | $77,664 | $32,167 | $45,497 |
| 2022 | $1,683 | $76,142 | $31,537 | $44,605 |
| 2021 | $1,648 | $74,650 | $30,919 | $43,731 |
| 2020 | $1,728 | $73,885 | $30,602 | $43,283 |
| 2019 | $1,677 | $72,437 | $30,002 | $42,435 |
| 2018 | $1,621 | $71,017 | $29,414 | $41,603 |
| 2017 | $1,305 | $69,626 | $28,838 | $40,788 |
| 2016 | $1,249 | $68,262 | $28,273 | $39,989 |
| 2015 | $1,229 | $67,238 | $27,849 | $39,389 |
| 2014 | $1,200 | $65,922 | $27,304 | $38,618 |
Mortgage History
| Date | Status | Loan Amount | Loan Type |
|---|---|---|---|
| Open | $839,200 | New Conventional |
Deed History
| Date | Type | Sale Price | Title Company |
|---|---|---|---|
| Grant Deed | -- | Wfg National Title Insurance C | |
| Grant Deed | -- | -- | |
| Gift Deed | -- | -- |
Similar Homes in San Francisco, CA
Source: San Francisco Association of REALTORS® MLS
MLS Number: 425026451
APN: 2330-011A
