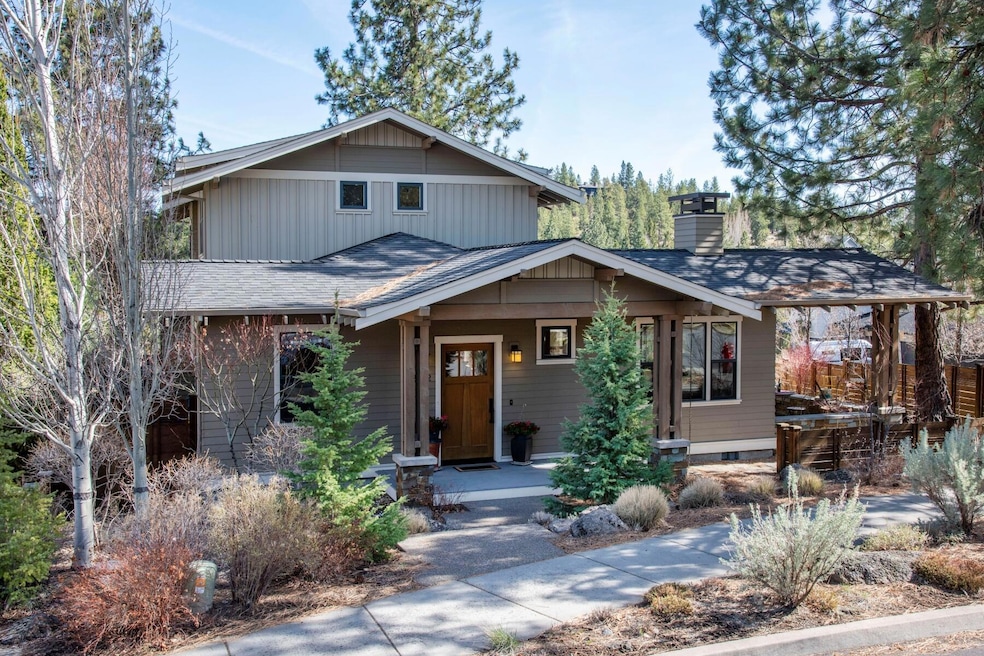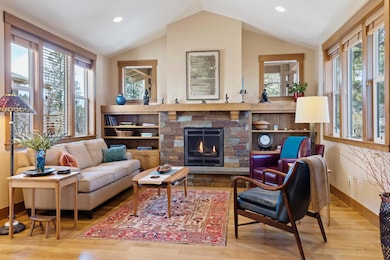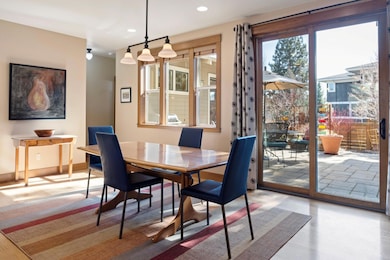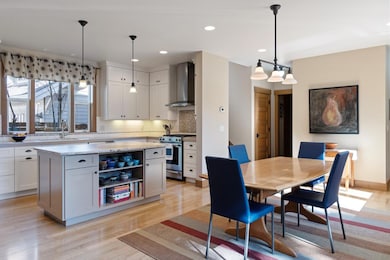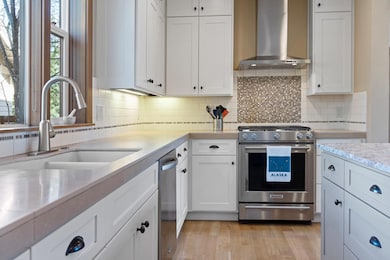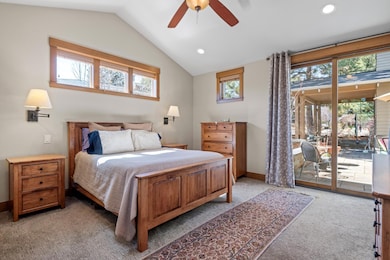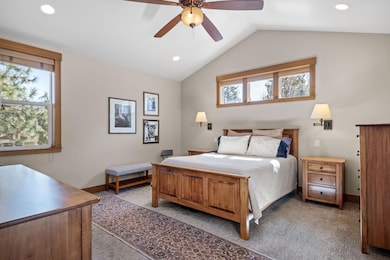
2282 NW High Lakes Loop Bend, OR 97701
Summit West NeighborhoodEstimated payment $9,095/month
Highlights
- Open Floorplan
- Craftsman Architecture
- Main Floor Primary Bedroom
- High Lakes Elementary School Rated A-
- Wood Flooring
- 3-minute walk to Compass Park
About This Home
Architecturally designed specifically for this corner lot, this stunning home in Northwest Crossing is a true Craftsman build. With over 30 windows, natural light floods into the home. Features include white oak floors, window & floor moldings trimmed in wood & solid core Hemlock interior doors. The main floor boasts a great room with/ gas fireplace. The dining area flows into a beautifully appointed kitchen, with walk-in pantry & large island. A separate office w/ dedicated closet space can also be used as a 4th bedroom. The main-floor primary suite is a peaceful retreat with soaking tub, dual sinks & a fully tiled walk-in shower & walk-in closet, Upstairs enjoy a large bonus room, two bedrooms and full guest bathroom. The outdoor area is naturally landscaped. Entertain on the expansive Belgard paver patio. Oversized two-car garage has built-in storage space. This home boasts Earth Advantage & Energy Star certifications. Close to parks, schools, dining, and the Farmer's Market
Home Details
Home Type
- Single Family
Est. Annual Taxes
- $9,009
Year Built
- Built in 2012
Lot Details
- 6,970 Sq Ft Lot
- Fenced
- Xeriscape Landscape
- Native Plants
- Corner Lot
- Level Lot
- Sprinklers on Timer
- Garden
- Property is zoned RS, RS
Parking
- 2 Car Attached Garage
- Garage Door Opener
- Driveway
Home Design
- Craftsman Architecture
- Stem Wall Foundation
- Frame Construction
- Composition Roof
Interior Spaces
- 2,424 Sq Ft Home
- 2-Story Property
- Open Floorplan
- Built-In Features
- Ceiling Fan
- Gas Fireplace
- Double Pane Windows
- Wood Frame Window
- Great Room with Fireplace
- Living Room
- Dining Room
- Home Office
- Bonus Room
- Neighborhood Views
Kitchen
- Eat-In Kitchen
- Oven
- Range with Range Hood
- Microwave
- Dishwasher
- Kitchen Island
- Stone Countertops
- Disposal
Flooring
- Wood
- Carpet
- Stone
- Cork
Bedrooms and Bathrooms
- 3 Bedrooms
- Primary Bedroom on Main
- Walk-In Closet
- Double Vanity
- Soaking Tub
- Bathtub Includes Tile Surround
Laundry
- Laundry Room
- Dryer
- Washer
Home Security
- Smart Thermostat
- Carbon Monoxide Detectors
- Fire and Smoke Detector
Outdoor Features
- Courtyard
Schools
- High Lakes Elementary School
- Pacific Crest Middle School
- Summit High School
Utilities
- Forced Air Heating and Cooling System
- Heating System Uses Natural Gas
- Water Heater
- Cable TV Available
Listing and Financial Details
- Exclusions: garden art
- Tax Lot 583
- Assessor Parcel Number 259639
Community Details
Overview
- No Home Owners Association
- Built by Young Construction Co
- Northwest Crossing Subdivision
Recreation
- Community Playground
- Park
Map
Home Values in the Area
Average Home Value in this Area
Tax History
| Year | Tax Paid | Tax Assessment Tax Assessment Total Assessment is a certain percentage of the fair market value that is determined by local assessors to be the total taxable value of land and additions on the property. | Land | Improvement |
|---|---|---|---|---|
| 2024 | $9,009 | $538,040 | -- | -- |
| 2023 | $8,351 | $522,370 | $0 | $0 |
| 2022 | $7,791 | $492,390 | $0 | $0 |
| 2021 | $7,803 | $478,050 | $0 | $0 |
| 2020 | $7,403 | $478,050 | $0 | $0 |
| 2019 | $7,197 | $464,130 | $0 | $0 |
| 2018 | $6,994 | $450,620 | $0 | $0 |
| 2017 | $6,789 | $437,500 | $0 | $0 |
| 2016 | $6,474 | $424,760 | $0 | $0 |
| 2015 | $6,294 | $412,390 | $0 | $0 |
| 2014 | $6,109 | $400,380 | $0 | $0 |
Property History
| Date | Event | Price | Change | Sq Ft Price |
|---|---|---|---|---|
| 04/11/2025 04/11/25 | For Sale | $1,495,000 | +157.9% | $617 / Sq Ft |
| 10/29/2012 10/29/12 | Sold | $579,778 | +3.5% | $239 / Sq Ft |
| 07/09/2012 07/09/12 | Pending | -- | -- | -- |
| 06/29/2012 06/29/12 | For Sale | $560,000 | -- | $231 / Sq Ft |
Deed History
| Date | Type | Sale Price | Title Company |
|---|---|---|---|
| Warranty Deed | $567,500 | Amerititle | |
| Warranty Deed | $132,000 | Amerititle | |
| Bargain Sale Deed | -- | Amerititle | |
| Warranty Deed | $131,000 | Amerititle | |
| Warranty Deed | $131,000 | Amerititle |
Mortgage History
| Date | Status | Loan Amount | Loan Type |
|---|---|---|---|
| Open | $400,000 | New Conventional | |
| Previous Owner | $300,000 | Unknown | |
| Previous Owner | $100,000 | New Conventional |
Similar Homes in Bend, OR
Source: Central Oregon Association of REALTORS®
MLS Number: 220199324
APN: 259639
- 2282 NW High Lakes Loop
- 2559 NW Crossing Dr
- 2488 NW Drouillard Ave
- 512 NW Flagline Dr
- 2409 NW Quinn Creek Loop
- 2645 NW Crossing Dr
- 2194 NW Lolo Dr
- 2380 NW High Lakes Loop
- 2306 NW Floyd Ln
- 2446 NW Drouillard Ave
- 2417 NW Dorion Way
- 2482 NW Crossing Dr
- 2170 NW Lolo Dr
- 238 NW Outlook Vista Dr
- 2644 NW Ordway Ave
- 1974 NW Newport Hills Dr
- 2363 NW Labiche Ln
- 1338 NW Fort Clatsop St
- 2745 NW Ordway Ave Unit 312
- 2745 NW Ordway Ave Unit 309
