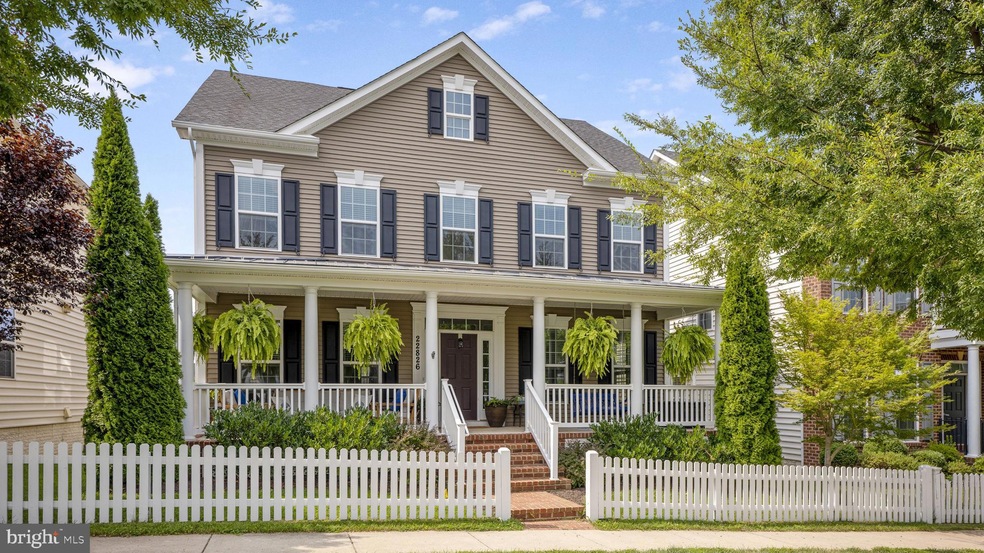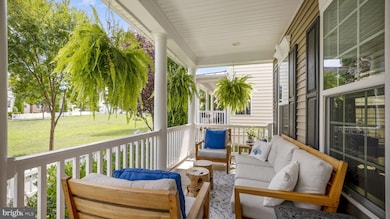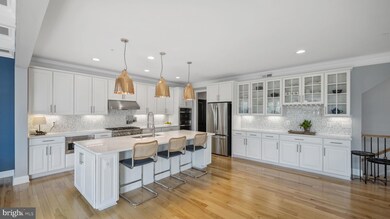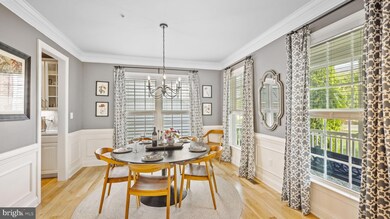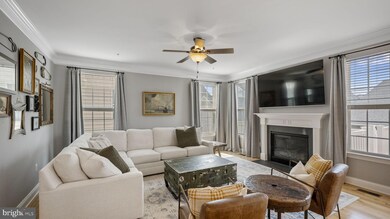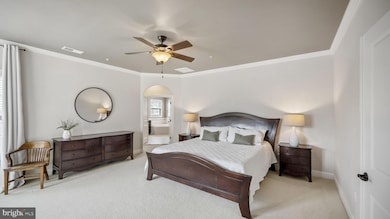
22826 Glacier Lily Dr Clarksburg, MD 20871
Highlights
- Eat-In Gourmet Kitchen
- Colonial Architecture
- Recreation Room
- Snowden Farm Elementary School Rated A
- Clubhouse
- Traditional Floor Plan
About This Home
As of October 2024Welcome to this exceptional 5-bedroom detached home, move-in ready and exuding model home elegance. Situated on a fantastic lot overlooking community green space, this property offers an unparalleled living experience. Upon entry, the eye-catching waterfall staircase sets the tone, with a formal living room and dining room on either side. The entry level also features a home office, a cozy family room with a gas fireplace, and a gourmet eat-in kitchen equipped with top-of-the-line appliances, including a professional-grade Thermador gas range. The oversized island with a breakfast bar, stunning quartz counters, a breakfast room, and a butler’s pantry make entertaining a breeze. Upstairs, you’ll find four bedrooms, three full baths, and a convenient laundry room. The primary suite offers a sitting area, two walk-in closets, and an ensuite bath with dual granite-topped vanities, a soaking tub, and a stall shower. The top level adds a loft, an additional bedroom, and a full bath. The lower level is perfect for fun and relaxation, with a spacious recreation room, custom wet bar, full bath, and ample storage space. Outdoor living is just as impressive with a peaceful backyard patio, a charming front porch, and a detached 2-car garage. This home is part of an amenity-rich community where you can enjoy swimming, clubhouses, walking trails, and tot-lots. Plus, it’s conveniently close to shopping, restaurants, regional parks, The Prime Outlet Mall, and I-270. *CONTRACT DEADLINE Monday September 9 by 6pm*
Home Details
Home Type
- Single Family
Est. Annual Taxes
- $9,202
Year Built
- Built in 2014
Lot Details
- 5,638 Sq Ft Lot
- Open Space
- Landscaped
- Property is in excellent condition
- Property is zoned R200
HOA Fees
- $91 Monthly HOA Fees
Parking
- 2 Car Detached Garage
- Rear-Facing Garage
- Garage Door Opener
Home Design
- Colonial Architecture
- Frame Construction
- Shingle Roof
- Vinyl Siding
- Concrete Perimeter Foundation
Interior Spaces
- Property has 4 Levels
- Traditional Floor Plan
- Wet Bar
- Crown Molding
- Wainscoting
- Ceiling Fan
- Recessed Lighting
- Fireplace Mantel
- Gas Fireplace
- Entrance Foyer
- Family Room Off Kitchen
- Living Room
- Formal Dining Room
- Den
- Recreation Room
- Loft
- Utility Room
- Garden Views
- Attic
Kitchen
- Eat-In Gourmet Kitchen
- Breakfast Room
- Butlers Pantry
- Built-In Double Oven
- Gas Oven or Range
- Range Hood
- Built-In Microwave
- Dishwasher
- Stainless Steel Appliances
- Kitchen Island
- Upgraded Countertops
- Disposal
Flooring
- Wood
- Carpet
- Ceramic Tile
Bedrooms and Bathrooms
- 5 Bedrooms
- En-Suite Primary Bedroom
- En-Suite Bathroom
- Walk-In Closet
- Soaking Tub
- Bathtub with Shower
- Walk-in Shower
Laundry
- Laundry Room
- Laundry on upper level
- Dryer
- Washer
Finished Basement
- Heated Basement
- Connecting Stairway
- Interior Basement Entry
- Basement with some natural light
Home Security
- Carbon Monoxide Detectors
- Fire and Smoke Detector
- Fire Sprinkler System
Outdoor Features
- Patio
- Porch
Schools
- Snowden Farm Elementary School
- Hallie Wells Middle School
- Damascus High School
Utilities
- Forced Air Heating and Cooling System
- Underground Utilities
- Natural Gas Water Heater
- Phone Available
- Cable TV Available
Listing and Financial Details
- Tax Lot 38
- Assessor Parcel Number 160203726905
Community Details
Overview
- Association fees include common area maintenance, management, pool(s), snow removal, trash
- Clarksburg Village HOA
- Clarksburg Village Subdivision
- Property Manager
Amenities
- Common Area
- Clubhouse
Recreation
- Community Playground
- Community Pool
- Jogging Path
Map
Home Values in the Area
Average Home Value in this Area
Property History
| Date | Event | Price | Change | Sq Ft Price |
|---|---|---|---|---|
| 10/07/2024 10/07/24 | Sold | $960,000 | +1.1% | $197 / Sq Ft |
| 09/09/2024 09/09/24 | Pending | -- | -- | -- |
| 09/05/2024 09/05/24 | For Sale | $950,000 | -- | $195 / Sq Ft |
Tax History
| Year | Tax Paid | Tax Assessment Tax Assessment Total Assessment is a certain percentage of the fair market value that is determined by local assessors to be the total taxable value of land and additions on the property. | Land | Improvement |
|---|---|---|---|---|
| 2024 | $9,202 | $760,500 | $146,700 | $613,800 |
| 2023 | $8,014 | $719,233 | $0 | $0 |
| 2022 | $7,197 | $677,967 | $0 | $0 |
| 2021 | $3,331 | $636,700 | $146,700 | $490,000 |
| 2020 | $3,331 | $636,700 | $146,700 | $490,000 |
| 2019 | $6,646 | $636,700 | $146,700 | $490,000 |
| 2018 | $6,915 | $660,600 | $146,700 | $513,900 |
| 2017 | $6,625 | $623,000 | $0 | $0 |
| 2016 | -- | $585,400 | $0 | $0 |
| 2015 | -- | $547,800 | $0 | $0 |
| 2014 | -- | $0 | $0 | $0 |
Mortgage History
| Date | Status | Loan Amount | Loan Type |
|---|---|---|---|
| Open | $700,000 | New Conventional | |
| Previous Owner | $350,000 | New Conventional | |
| Previous Owner | $510,400 | New Conventional | |
| Previous Owner | $25,000 | Credit Line Revolving | |
| Previous Owner | $73,800 | Credit Line Revolving | |
| Previous Owner | $591,464 | New Conventional |
Deed History
| Date | Type | Sale Price | Title Company |
|---|---|---|---|
| Deed | $960,000 | Fidelity National Title | |
| Interfamily Deed Transfer | -- | None Available | |
| Deed | $739,330 | Stewart Title Guaranty Co |
Similar Homes in Clarksburg, MD
Source: Bright MLS
MLS Number: MDMC2145778
APN: 02-03726905
- 22648 Shining Harness St
- 11903 Deer Spring Way
- 11926 Echo Point Place
- 11906 Chestnut Branch Way
- 22476 Winding Woods Way
- 23012 Meadow Mist Rd
- 11862 Little Seneca Pkwy Unit 1262
- 22473 Castle Oak Rd
- 22910 Arora Hills Dr
- 11919 Little Seneca Pkwy
- 11942 Little Seneca Pkwy Unit 2502
- 13303 Petrel St
- 23121 Arora Hills Dr
- 23231 Arora Hills Dr
- 22215 Plover St
- 22442 Newcut Rd
- 23009 Sycamore Farm Dr
- 22324 Canterfield Way
- 23046 Winged Elm Dr
- 23032 Sycamore Farm Dr
