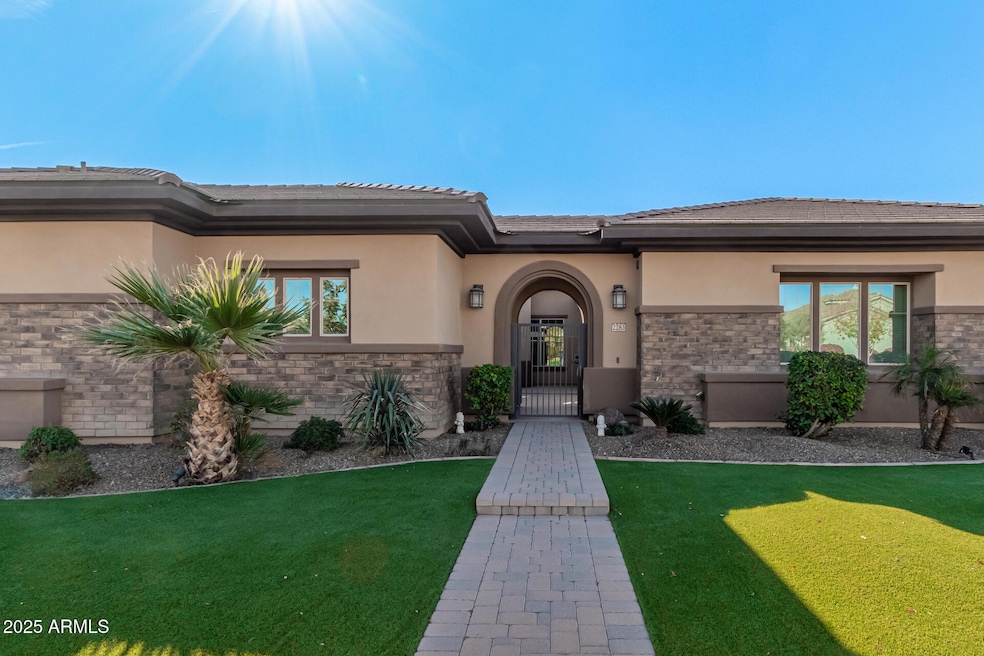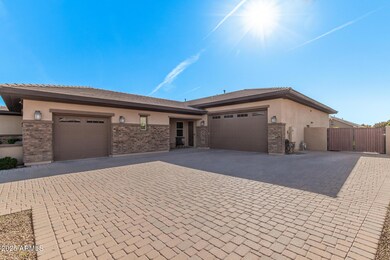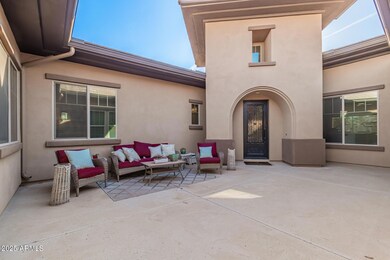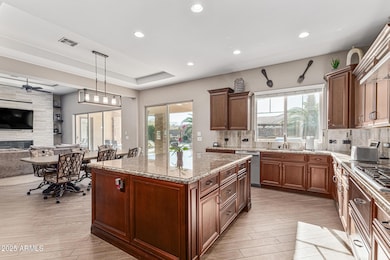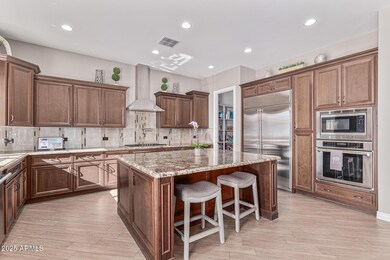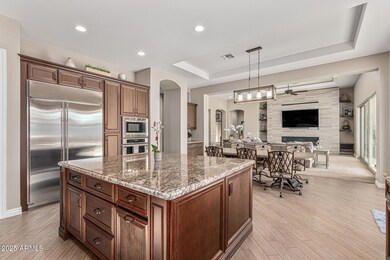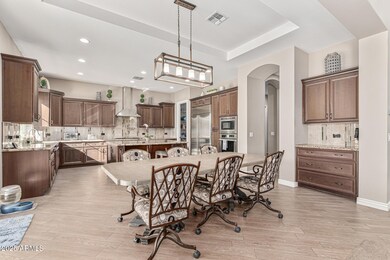
2283 E Aris Dr Gilbert, AZ 85298
South Gilbert NeighborhoodHighlights
- Heated Spa
- 0.51 Acre Lot
- Granite Countertops
- Weinberg Gifted Academy Rated A
- Corner Lot
- Private Yard
About This Home
As of April 2025Welcome to the prestigious Legacy at Freeman Farms and this highly upgraded residence. This home welcomes you through a private gated courtyard to a beautiful upgraded wrought iron entry door. The exterior offers a spacious insulated 4 car garage with an additional 1 car garage all with direct access to the home. The interior of the home boasts over 4700 square feet of absolute luxury. The split floor plan with 5 en suites all with walk in closets, including a guest quarters with it's own kitchen, sitting room, and attached garage bay, makes this home convenient to meet everyone's needs. The gorgeous master and master bath offer a sitting area, a built in bath tub, separate sinks, and an oversized quartz shower with a huge master closet. Relax in the enormous great room with soaring ceilings and a cozy gas fireplace. The Kiitchen is a chef's dream from custom cabinets, huge center island with breakfast bar, stainless steel appliances, Thermador 5 burner gas cook top, built in oven with microwave, 48" Ge Monogram built in fridge, walk-in pantry, granite counter tops and a beautiful tiled backsplash. The backyard oasis features, a covered patio, travertine tiled deck, built in barbecue and fire pit, massive gazebo that has a built in mist system, can lights, a tv outlet, ceiling fan, and a sunshade. The oversized heated swimming pool with a gorgeous rock water fall and a relaxing spa are perfect for entertaining. From the Baja step, built in table with a bench, bar stools, waterfalls, and plenty of sitting area for lounging around the pool. The Vivint Security System, security cameras, and glass break sensors are an extra bonus!! You can own this home today! Don't miss out!
Home Details
Home Type
- Single Family
Est. Annual Taxes
- $5,725
Year Built
- Built in 2016
Lot Details
- 0.51 Acre Lot
- Wood Fence
- Block Wall Fence
- Artificial Turf
- Corner Lot
- Misting System
- Front and Back Yard Sprinklers
- Sprinklers on Timer
- Private Yard
- Grass Covered Lot
HOA Fees
- $267 Monthly HOA Fees
Parking
- 1 Open Parking Space
- 5 Car Garage
- Garage ceiling height seven feet or more
- Tandem Parking
Home Design
- Wood Frame Construction
- Cellulose Insulation
- Tile Roof
- Stone Exterior Construction
- Stucco
Interior Spaces
- 4,749 Sq Ft Home
- 1-Story Property
- Wet Bar
- Central Vacuum
- Ceiling Fan
- Gas Fireplace
- Double Pane Windows
- ENERGY STAR Qualified Windows with Low Emissivity
- Family Room with Fireplace
- Security System Owned
- Washer and Dryer Hookup
Kitchen
- Eat-In Kitchen
- Breakfast Bar
- Gas Cooktop
- Built-In Microwave
- Kitchen Island
- Granite Countertops
Flooring
- Carpet
- Tile
Bedrooms and Bathrooms
- 5 Bedrooms
- Primary Bathroom is a Full Bathroom
- 5.5 Bathrooms
- Dual Vanity Sinks in Primary Bathroom
- Bathtub With Separate Shower Stall
Accessible Home Design
- Accessible Hallway
- No Interior Steps
Eco-Friendly Details
- ENERGY STAR Qualified Equipment for Heating
Pool
- Heated Spa
- Play Pool
- Pool Pump
Outdoor Features
- Fire Pit
- Outdoor Storage
- Built-In Barbecue
Schools
- Weinberg Gifted Academy Elementary School
- Willie & Coy Payne Jr. High Middle School
- Perry High School
Utilities
- Cooling Available
- Heating System Uses Natural Gas
- Water Softener
- High Speed Internet
- Cable TV Available
Listing and Financial Details
- Tax Lot 94
- Assessor Parcel Number 304-94-812
Community Details
Overview
- Association fees include ground maintenance
- Azcms Association, Phone Number (480) 355-1190
- Built by Fulton Homes
- Legacy At Freeman Farms Amd Subdivision
Recreation
- Community Playground
Map
Home Values in the Area
Average Home Value in this Area
Property History
| Date | Event | Price | Change | Sq Ft Price |
|---|---|---|---|---|
| 04/04/2025 04/04/25 | Sold | $1,660,000 | -2.3% | $350 / Sq Ft |
| 03/02/2025 03/02/25 | Price Changed | $1,699,000 | -2.9% | $358 / Sq Ft |
| 02/21/2025 02/21/25 | Price Changed | $1,749,000 | -2.8% | $368 / Sq Ft |
| 01/24/2025 01/24/25 | Price Changed | $1,799,000 | -1.2% | $379 / Sq Ft |
| 01/05/2025 01/05/25 | For Sale | $1,820,000 | -- | $383 / Sq Ft |
Tax History
| Year | Tax Paid | Tax Assessment Tax Assessment Total Assessment is a certain percentage of the fair market value that is determined by local assessors to be the total taxable value of land and additions on the property. | Land | Improvement |
|---|---|---|---|---|
| 2025 | $5,853 | $69,685 | -- | -- |
| 2024 | $5,725 | $66,367 | -- | -- |
| 2023 | $5,725 | $135,400 | $27,080 | $108,320 |
| 2022 | $5,529 | $98,180 | $19,630 | $78,550 |
| 2021 | $5,681 | $93,620 | $18,720 | $74,900 |
| 2020 | $5,641 | $84,400 | $16,880 | $67,520 |
| 2019 | $5,422 | $80,000 | $16,000 | $64,000 |
| 2018 | $5,242 | $64,420 | $12,880 | $51,540 |
| 2017 | $4,912 | $62,060 | $12,410 | $49,650 |
| 2016 | $1,234 | $14,790 | $14,790 | $0 |
Mortgage History
| Date | Status | Loan Amount | Loan Type |
|---|---|---|---|
| Open | $500,000 | New Conventional | |
| Previous Owner | $230,000 | Credit Line Revolving | |
| Previous Owner | $543,000 | New Conventional | |
| Previous Owner | $224,000 | Credit Line Revolving | |
| Previous Owner | $230,000 | Credit Line Revolving | |
| Previous Owner | $230,000 | Credit Line Revolving | |
| Previous Owner | $103,280 | Credit Line Revolving | |
| Previous Owner | $590,000 | VA |
Deed History
| Date | Type | Sale Price | Title Company |
|---|---|---|---|
| Warranty Deed | $1,660,000 | Empire Title Agency | |
| Special Warranty Deed | $770,312 | First American Title Ins Co | |
| Cash Sale Deed | $155,940 | First American Title |
Similar Homes in the area
Source: Arizona Regional Multiple Listing Service (ARMLS)
MLS Number: 6800621
APN: 304-94-812
- 2285 E Mead Dr
- 2174 E Avenida Del Valle Ct
- 2254 E Sanoque Ct Unit 6
- 3942 E Penedes Dr
- 2300 E Sanoque Ct
- 15805 E Lonesome Ln
- 2346 E Sanoque Ct
- 2487 E Aris Dr
- 2086 E Mead Dr
- 2051 E Aris Dr
- 2065 E Avenida Del Valle Ct Unit 78
- 5791 S Columbus Ct
- 2090 E Coconino Ct
- 2335 E Plum St
- 2260 E Plum St Unit 3
- 2540 E Orleans Dr
- 2233 E Citadel Dr
- 2755 E Palmer St
- 5985 S Rockwell Ct
- 2813 E Crescent Way
