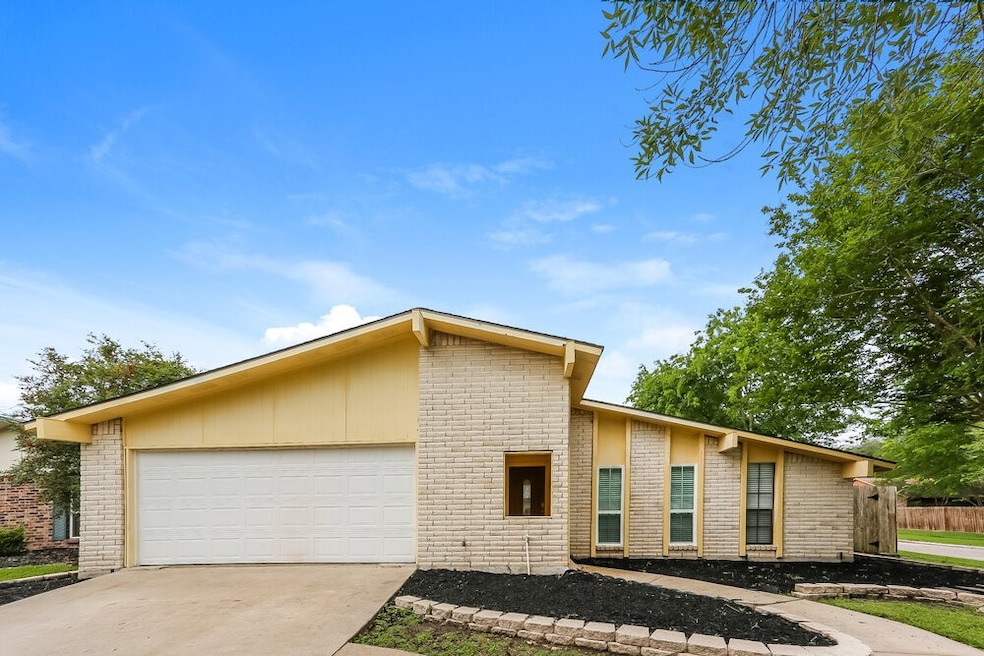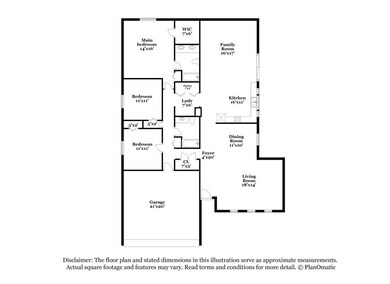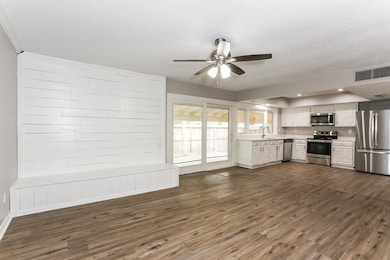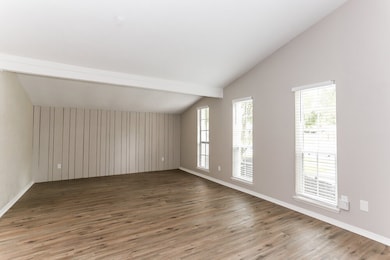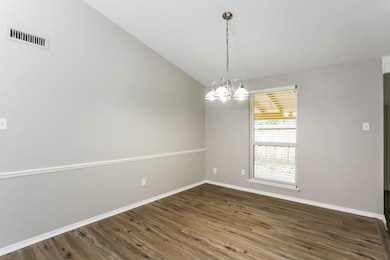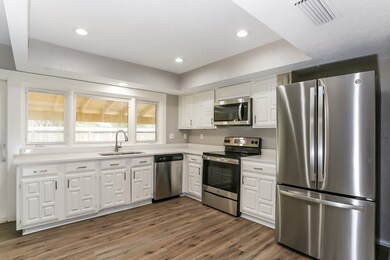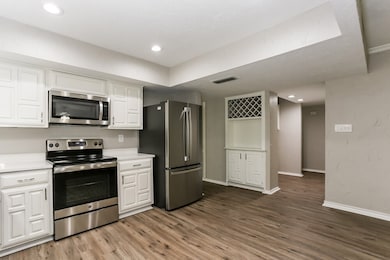22831 Morning Story Dr Spring, TX 77373
Highlights
- Deck
- 2 Car Attached Garage
- Bathtub with Shower
- Family Room Off Kitchen
- Double Vanity
- Patio
About This Home
Welcome to this attractive rental home in Spring, Texas that includes an attached, two-car garage. Make your way into the family room of this brick home to find wood-look vinyl flooring, multiple windows, and an open layout that flows into the kitchen. This is where you'll see quartz countertops, sleek appliances, and crisp cabinets that brighten the room. The main bedroom features vinyl flooring, a lighted ceiling fan, and a spacious walk-in closet that makes organization a breeze. Relax in the primary bathroom that offers a dual-sink vanity and an oversized bathtub. Enjoy the fresh air while relaxing on the covered patio in the fenced backyard.
Home Details
Home Type
- Single Family
Est. Annual Taxes
- $5,344
Year Built
- Built in 1981
Lot Details
- 7,000 Sq Ft Lot
- Back Yard Fenced
Parking
- 2 Car Attached Garage
Interior Spaces
- 2,044 Sq Ft Home
- 1-Story Property
- Ceiling Fan
- Entrance Foyer
- Family Room Off Kitchen
- Combination Dining and Living Room
- Vinyl Flooring
- Washer Hookup
Kitchen
- Dishwasher
- Disposal
Bedrooms and Bathrooms
- 3 Bedrooms
- 2 Full Bathrooms
- Double Vanity
- Bathtub with Shower
Outdoor Features
- Deck
- Patio
Schools
- Chet Burchett Elementary School
- Dueitt Middle School
- Spring High School
Utilities
- Central Heating and Cooling System
- Heating System Uses Gas
- No Utilities
Listing and Financial Details
- Property Available on 3/18/25
- 12 Month Lease Term
Community Details
Overview
- Progress Residential Association
- Post Wood Sec 04 Subdivision
Amenities
- Laundry Facilities
Pet Policy
- Pets Allowed
Map
Source: Houston Association of REALTORS®
MLS Number: 74242426
APN: 1108700000001
- 22819 Morning Story Dr
- 5802 Evening Shadows Ln
- 22843 Post Gate Dr
- 22727 Hawkwood Dr
- 5822 Evening Shadows Ln
- 22827 Post Gate Dr
- 22818 Carter Gate Dr
- 22731 Melham Ln
- 22738 Millgate Dr
- 22739 Millgate Dr
- 22815 Thadds Trail
- 5706 Spring Grove Ln
- 6038 Knotty Post Ln
- 22722 Paradise Gate Dr
- 22718 Paradise Gate Dr
- 23107 Bright Star Dr
- 22823 Dairy Gate Dr
- 23206 Bright Star Dr
- 23102 Hill Creek Rd
- 23227 Pine Post Ln
