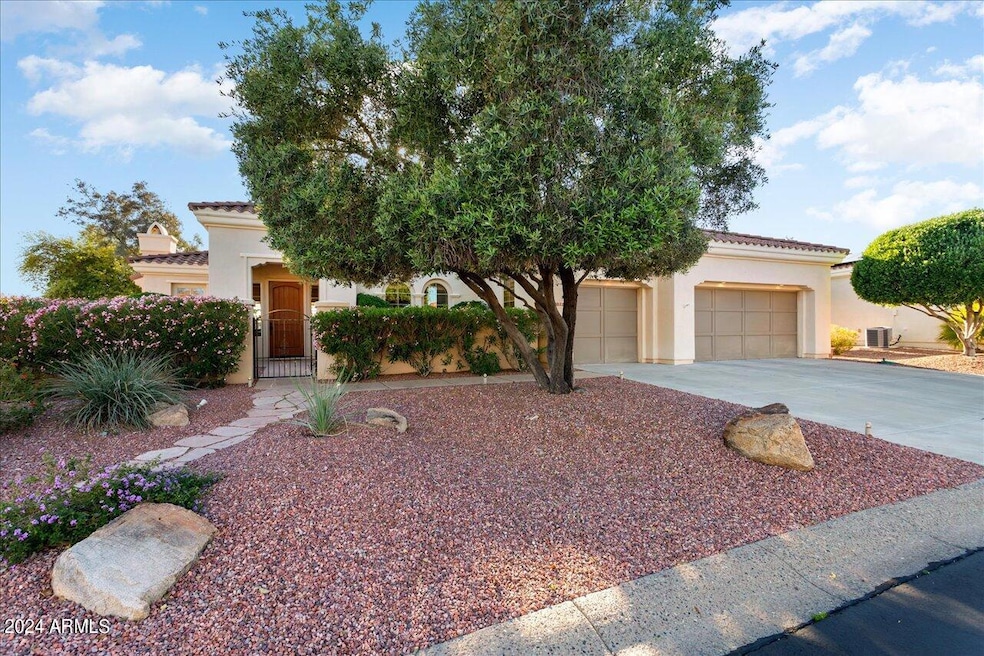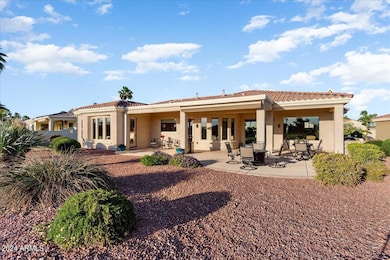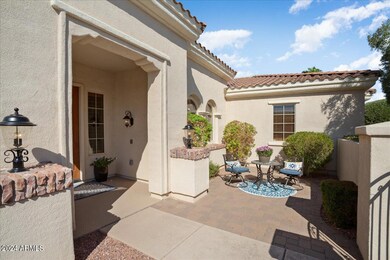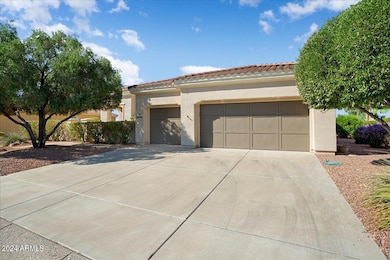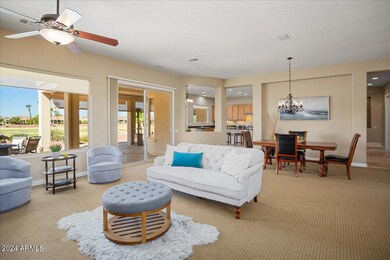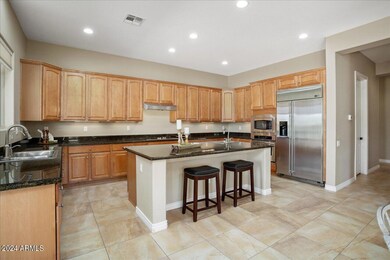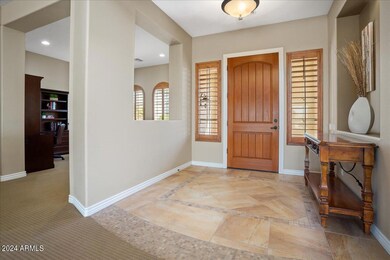
22838 N De la Guerra Dr Sun City West, AZ 85375
Highlights
- On Golf Course
- Fitness Center
- Mountain View
- Liberty High School Rated A-
- Gated with Attendant
- Clubhouse
About This Home
As of March 2025Lowest price per sq.ft. Executive Series Figueroa Model in Corte Bella over 2,700+ sq.ft. Sunny Golf Course views on the 13th fairway. Expansive 3 car garage & gated courtyard. 10 ft ceilings & 8ft interior doors throughout w/oversized great room w/fireplace.. 2 Suite home w/flex space/den. Kitchen has a huge island w/prep sink, stainless steel appliances, counter depth fridge, breakfast nook. Butler pantry including beverage cooler, walk-in pantry/storage closet & huge laundry room w/cabinets galore! Outdoor living space designed for daily enjoyment & entertaining. Enjoy the colorful AZ sunset year around. Original owner, well-kept and move in ready. HVAC has been serviced in Feb 2025. Roof Tune Up 2024 Corte Bella Country Club is 45+ is a guard-gated Del Webb community. Offering 2 restaurants & bars, a fitness center, heated pool & spa, locker and shower rooms, day spa, tennis, pickleball, bocce ball, social HOA activities and planned excursions and special interest clubs. Corte Bella Golf Club is a semi-private club. Corte Bella residents may NOT use the recreation facilities in Sun City West but may play golf on the SCW public golf courses. Corte Bella is well known for its award-winning golf course, restaurant, and amenities.
Home Details
Home Type
- Single Family
Est. Annual Taxes
- $6,194
Year Built
- Built in 2006
Lot Details
- 0.3 Acre Lot
- On Golf Course
- Front and Back Yard Sprinklers
- Sprinklers on Timer
HOA Fees
- $453 Monthly HOA Fees
Parking
- 3 Car Garage
Home Design
- Wood Frame Construction
- Tile Roof
- Stucco
Interior Spaces
- 2,784 Sq Ft Home
- 1-Story Property
- Ceiling Fan
- 2 Fireplaces
- Two Way Fireplace
- Gas Fireplace
- Double Pane Windows
- Low Emissivity Windows
- Vinyl Clad Windows
- Tinted Windows
- Mountain Views
Kitchen
- Breakfast Bar
- Built-In Microwave
- Kitchen Island
- Granite Countertops
Flooring
- Carpet
- Tile
Bedrooms and Bathrooms
- 2 Bedrooms
- Primary Bathroom is a Full Bathroom
- 2.5 Bathrooms
- Dual Vanity Sinks in Primary Bathroom
- Bathtub With Separate Shower Stall
Accessible Home Design
- No Interior Steps
Schools
- Adult Elementary And Middle School
- Adult High School
Utilities
- Cooling Available
- Heating unit installed on the ceiling
- Heating System Uses Natural Gas
- Cable TV Available
Listing and Financial Details
- Tax Lot 38
- Assessor Parcel Number 503-84-580
Community Details
Overview
- Association fees include ground maintenance, street maintenance
- Aam Association, Phone Number (602) 957-9191
- Built by Del Webb/ Pulte
- Corte Bella Country Club At Santa Monica Unit Q Mcr Subdivision, Figueroa/Golf Course Floorplan
Amenities
- Clubhouse
- Recreation Room
Recreation
- Golf Course Community
- Tennis Courts
- Fitness Center
- Heated Community Pool
- Community Spa
- Bike Trail
Security
- Gated with Attendant
Map
Home Values in the Area
Average Home Value in this Area
Property History
| Date | Event | Price | Change | Sq Ft Price |
|---|---|---|---|---|
| 03/31/2025 03/31/25 | Sold | $765,000 | -3.9% | $275 / Sq Ft |
| 03/15/2025 03/15/25 | Pending | -- | -- | -- |
| 03/05/2025 03/05/25 | Price Changed | $796,000 | -2.3% | $286 / Sq Ft |
| 02/21/2025 02/21/25 | Price Changed | $815,000 | -0.5% | $293 / Sq Ft |
| 10/25/2024 10/25/24 | Price Changed | $819,000 | -2.3% | $294 / Sq Ft |
| 10/03/2024 10/03/24 | Price Changed | $838,000 | 0.0% | $301 / Sq Ft |
| 10/03/2024 10/03/24 | For Sale | $838,000 | +9.5% | $301 / Sq Ft |
| 10/01/2024 10/01/24 | Off Market | $765,000 | -- | -- |
| 05/03/2024 05/03/24 | Price Changed | $858,000 | -1.9% | $308 / Sq Ft |
| 04/11/2024 04/11/24 | For Sale | $875,000 | -- | $314 / Sq Ft |
Tax History
| Year | Tax Paid | Tax Assessment Tax Assessment Total Assessment is a certain percentage of the fair market value that is determined by local assessors to be the total taxable value of land and additions on the property. | Land | Improvement |
|---|---|---|---|---|
| 2025 | $6,232 | $57,809 | -- | -- |
| 2024 | $6,194 | $55,057 | -- | -- |
| 2023 | $6,194 | $60,110 | $12,020 | $48,090 |
| 2022 | $5,965 | $50,160 | $10,030 | $40,130 |
| 2021 | $6,146 | $47,560 | $9,510 | $38,050 |
| 2020 | $6,206 | $46,620 | $9,320 | $37,300 |
| 2019 | $6,011 | $43,730 | $8,740 | $34,990 |
| 2018 | $5,816 | $44,220 | $8,840 | $35,380 |
| 2017 | $5,802 | $42,410 | $8,480 | $33,930 |
| 2016 | $5,606 | $40,270 | $8,050 | $32,220 |
| 2015 | $5,345 | $38,570 | $7,710 | $30,860 |
Mortgage History
| Date | Status | Loan Amount | Loan Type |
|---|---|---|---|
| Previous Owner | $190,000 | Credit Line Revolving | |
| Previous Owner | $298,000 | New Conventional | |
| Previous Owner | $64,000 | Credit Line Revolving | |
| Previous Owner | $340,000 | New Conventional | |
| Previous Owner | $70,992 | Credit Line Revolving | |
| Previous Owner | $417,000 | New Conventional |
Deed History
| Date | Type | Sale Price | Title Company |
|---|---|---|---|
| Warranty Deed | -- | None Available | |
| Warranty Deed | $765,000 | American Title Service Agency | |
| Corporate Deed | $563,715 | Sun Title Agency Co |
Similar Homes in Sun City West, AZ
Source: Arizona Regional Multiple Listing Service (ARMLS)
MLS Number: 6689724
APN: 503-84-580
- 23024 N De la Guerra Ct
- 13414 W Micheltorena Dr
- 22915 N Wagon Wheel Dr
- 23116 N Padaro Ct
- 13518 W Sola Dr
- 23211 N Montecito Ave
- 22813 N Del Monte Dr
- 13221 W Rincon Dr
- 23206 N Del Monte Dr
- 13434 W El Sueno Ct
- 23318 N Las Positas Ct
- 23236 N Caleta Ct
- 13612 W Robertson Dr
- 23216 N Gaviota Dr
- 13618 W Vía Tercero
- 23228 N Gaviota Dr
- 22409 N Cheyenne Dr Unit 51
- 13532 W Junipero Dr
- 13148 W Figueroa Dr
- 13514 W Wagon Wheel Dr
