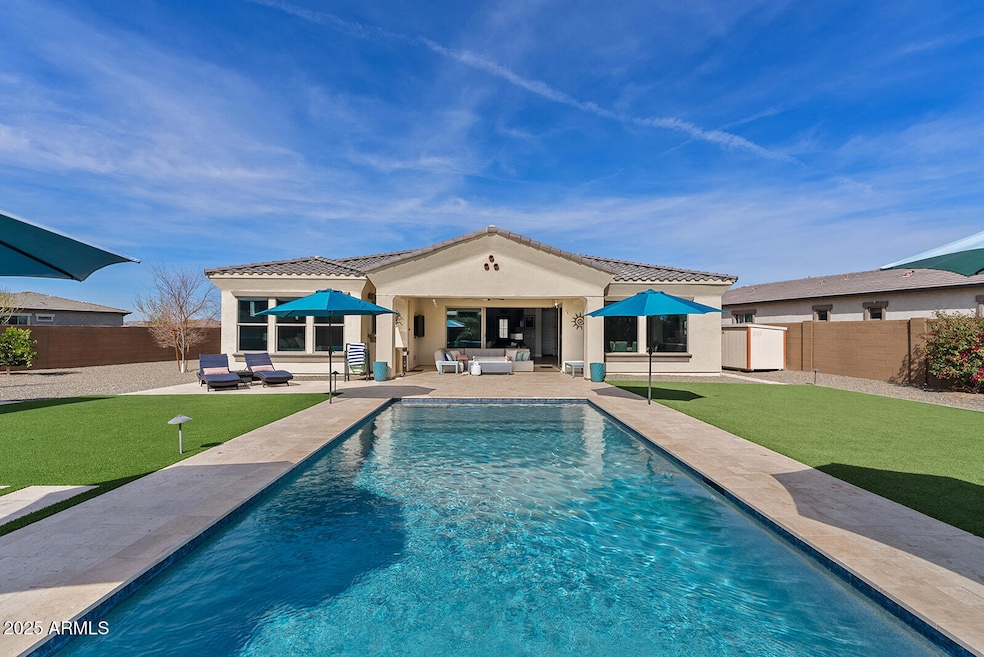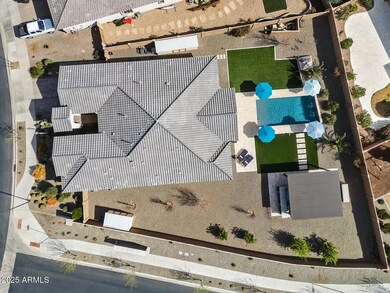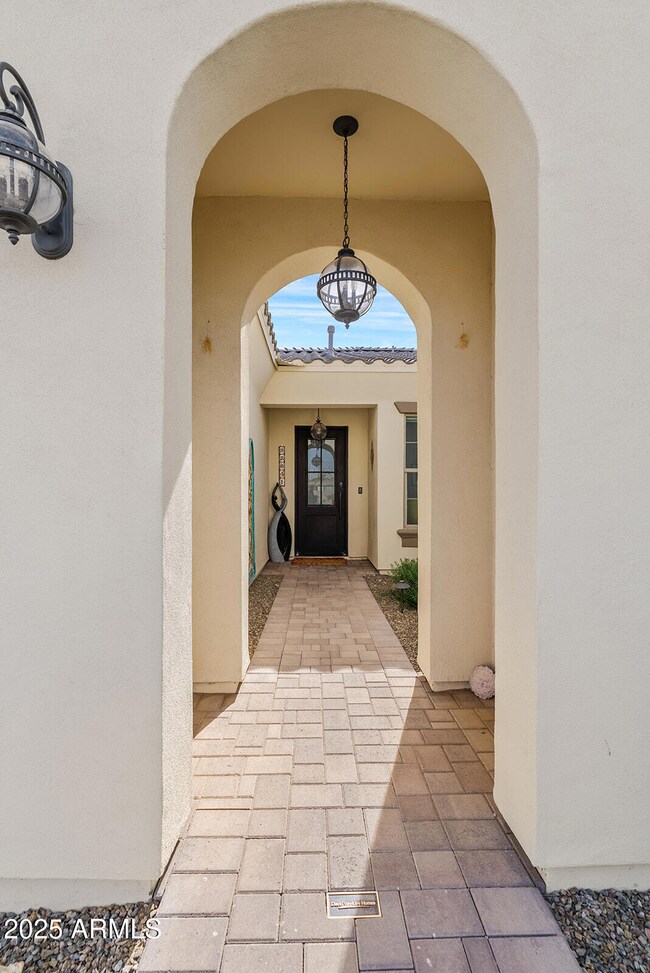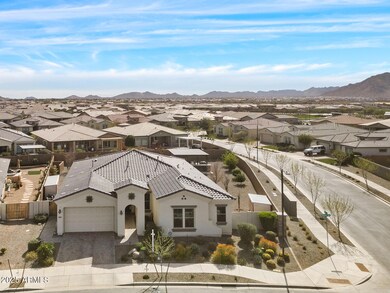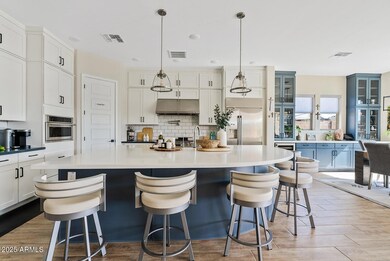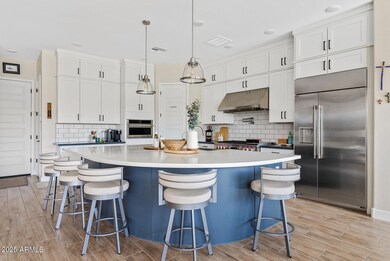
22841 E Mewes Rd Queen Creek, AZ 85142
Highlights
- Heated Pool
- Corner Lot
- Tandem Parking
- Newell Barney Middle School Rated A
- Eat-In Kitchen
- Cooling Available
About This Home
As of April 2025A home you'll never want to leave - welcome to luxury in a tranquil lake master-planned community situated in Queen Creek's agrit-ainment district.
22841 E Mewes Road provides a sought-after David Weekley floor plan with over $300,000 in upgrades. This 3 bedroom home also includes both a built-out dual office space, 4 car tandem garage AND an additional den. A true split floor plan that sacrifices neither space nor tranquility.
Your new kitchen is complete with quartz countertops, extended cabinetry with $14,758 of custom upgrades, all GE Monogram appliances including built-in double-door fridge, dishwasher, 48'' range, hood and separate wine fridge ($23,353), pot filler, XL island and additional cabinetry through to the formal dining area - all complemented with wood-look tile. The dual office/workspace has been built out to support working (and playing!) from home. Separate from the bedrooms and made private with upgraded sliding glass doors. In addition, another private den sits near the two secondary bedrooms.
The primary retreat has been extended by 3' ($5475) and offers an abundance of natural light, leading through to the beautifully updated primary bathroom with separate shower and XL tub, his/hers sinks, large closet and dedicated access to laundry area.
In the gathering area, sweeping views of your heated pool envelop the vista with your telescoping glass patio door. This home is situated on one of the largest lots in the community at over 15,000 SQ FT, which means you'll never run out of outdoor space.
With over $175,000 of upgrades into the back yard alone, in addition to the heated pool you'll enjoy: turf landscaping, misting system, citrus trees ($6000), pergola dining area with a fully built-out outdoor kitchen, bar tabletop firepit and additional formal fireplace and dedicated TV mount ($75,000.)
Additional upgrades include: almost $4000 in flooring upgrades, ceiling fans ($10,000), garage cabinets, shelving and flooring ($7000), R/O filter and water softener ($3000.) See docs tab for full list of upgrades.
Life in the community of Harvest, Queen Creek offers residents the ideal blend of rural and suburban living - with a community lake with catch & release fishing, two heated community pools, playgrounds, splash pad and more - you'll enjoy exceptional amenities right at home.
Located just across the street is Schnepf Farms & Queen Creek Olive Mill. Schnepf is a 4th generation working family farm, and Arizona's largest organic peach grower with a U-Pick Garden, country store, bakery, petting zoo, play yards, train rides and seasonal events. Queen Creek Olive Mill is a unique agri-tourism experience, restaurant and marketplace, and produces Arizona's only extra virgin olive oil.
Home Details
Home Type
- Single Family
Est. Annual Taxes
- $3,346
Year Built
- Built in 2021
Lot Details
- 0.35 Acre Lot
- Desert faces the front and back of the property
- Block Wall Fence
- Artificial Turf
- Corner Lot
- Misting System
- Front and Back Yard Sprinklers
- Sprinklers on Timer
HOA Fees
- $125 Monthly HOA Fees
Parking
- 2 Open Parking Spaces
- 4 Car Garage
- Tandem Parking
Home Design
- Wood Frame Construction
- Tile Roof
- Stucco
Interior Spaces
- 2,831 Sq Ft Home
- 1-Story Property
- Ceiling Fan
- Washer and Dryer Hookup
Kitchen
- Eat-In Kitchen
- Built-In Microwave
Flooring
- Carpet
- Tile
Bedrooms and Bathrooms
- 3 Bedrooms
- Primary Bathroom is a Full Bathroom
- 2.5 Bathrooms
- Bathtub With Separate Shower Stall
Outdoor Features
- Heated Pool
- Built-In Barbecue
Schools
- Schnepf Elementary School
- Queen Creek Junior High School
- Crismon High School
Utilities
- Cooling Available
- Heating System Uses Natural Gas
Listing and Financial Details
- Tax Lot 7
- Assessor Parcel Number 313-30-141
Community Details
Overview
- Association fees include ground maintenance
- Aam, Llc Association, Phone Number (480) 937-1280
- Built by David Weekley
- Harvest Queen Creek Subdivision
Recreation
- Community Playground
- Heated Community Pool
- Bike Trail
Map
Home Values in the Area
Average Home Value in this Area
Property History
| Date | Event | Price | Change | Sq Ft Price |
|---|---|---|---|---|
| 04/14/2025 04/14/25 | Sold | $1,000,000 | +0.5% | $353 / Sq Ft |
| 02/26/2025 02/26/25 | Pending | -- | -- | -- |
| 02/20/2025 02/20/25 | For Sale | $994,990 | -- | $351 / Sq Ft |
Tax History
| Year | Tax Paid | Tax Assessment Tax Assessment Total Assessment is a certain percentage of the fair market value that is determined by local assessors to be the total taxable value of land and additions on the property. | Land | Improvement |
|---|---|---|---|---|
| 2025 | $3,346 | $29,939 | -- | -- |
| 2024 | $3,379 | $28,513 | -- | -- |
| 2023 | $3,379 | $56,360 | $11,270 | $45,090 |
| 2022 | $3,222 | $38,600 | $7,720 | $30,880 |
| 2021 | $367 | $10,245 | $10,245 | $0 |
| 2020 | $358 | $4,350 | $4,350 | $0 |
Mortgage History
| Date | Status | Loan Amount | Loan Type |
|---|---|---|---|
| Previous Owner | $434,869 | New Conventional |
Deed History
| Date | Type | Sale Price | Title Company |
|---|---|---|---|
| Warranty Deed | $1,000,000 | Pioneer Title Agency | |
| Special Warranty Deed | $784,869 | Pioneer Title | |
| Warranty Deed | $364,500 | Pioneer Title Agency |
Similar Homes in the area
Source: Arizona Regional Multiple Listing Service (ARMLS)
MLS Number: 6809650
APN: 313-30-141
- 22812 E Excelsior Ave
- 25751 S 227th Way
- 22854 E Pummelos Rd
- 22831 E Twilight Dr
- 25511 S 227th St
- 22849 E Marsh Rd
- 22904 E Indiana Ave
- 22630 E Mewes Rd
- 22987 E Pummelos Rd
- 26005 S 224th Place
- 22536 E San Tan Blvd
- 22474 E San Tan Blvd
- 22500 E Orchard Ln
- 22466 E San Tan Blvd
- 22631 E San Tan Blvd
- 22531 E Orchard Ln
- 22452 E Orchard Ln
- 22460 E Orchard Ln
- 22678 E Pegasus Pkwy
- 22444 E Orchard Ln
