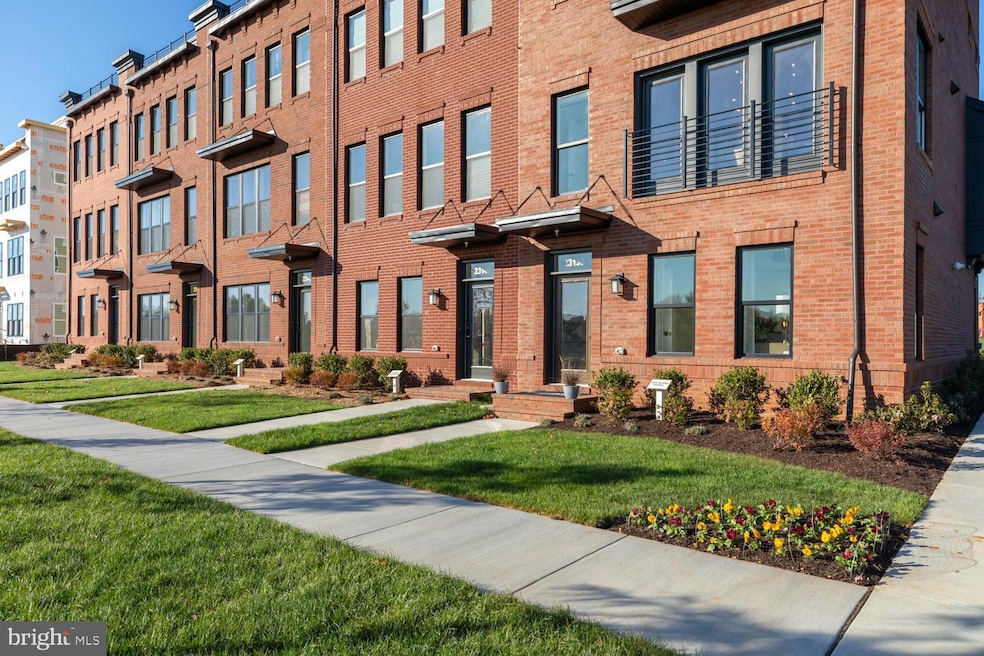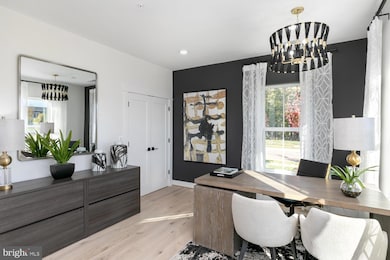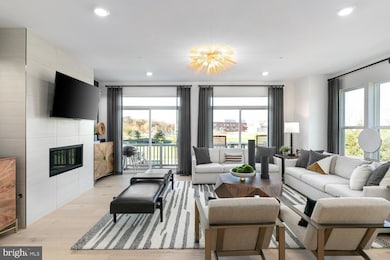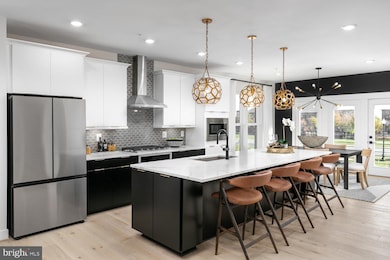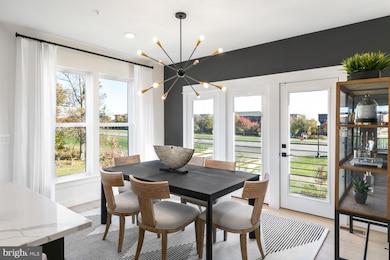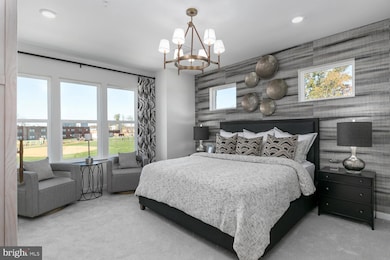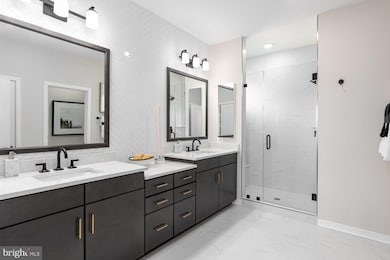
22842 Tawny Pine Square Brambleton, VA 20148
Estimated payment $4,970/month
Highlights
- New Construction
- Open Floorplan
- Traditional Architecture
- Madison's Trust Elementary Rated A
- Deck
- Terrace
About This Home
New Construction Townhome (to be built) – Walking distance to Brambleton Town Center.
Brick Front! Park 2 cars in the garage and 2 cars in the driveway. The price includes 3
Bedrooms and 2.5 Bathrooms. Each third floor bedroom has its own private bath. The Family
Room includes 2 Sliding Glass Doors leading to a convenience deck. The kitchen boasts an 11-
foot island and includes quartz countertops. This is an open and light-filled floor plan and
features a bedroom, loft and terrace on the top level. For a limited time you are able select the
colors of your interior features.
*NOTE: Price is subject to change without notice or obligation based on the stage of
construction progress. The Knutson Companies is a locally owned home builder who takes
pride in delivering award-winning architecture for you to enjoy living in every day.
Please contact Joanne Fisher for an appointment to learn more and tour our
model home located at 22786 Hanson Overlook Terrace, Brambleton, VA 20148
**Photos are of the model home.
Townhouse Details
Home Type
- Townhome
Est. Annual Taxes
- $2,076
Year Built
- Built in 2025 | New Construction
Lot Details
- Downtown Location
- Front Yard
- Property is in excellent condition
HOA Fees
- $232 Monthly HOA Fees
Parking
- 2 Car Attached Garage
- 2 Driveway Spaces
- Rear-Facing Garage
Home Design
- Traditional Architecture
- Flat Roof Shape
- Brick Exterior Construction
- Slab Foundation
- Vinyl Siding
- Concrete Perimeter Foundation
Interior Spaces
- 2,688 Sq Ft Home
- Property has 4 Levels
- Open Floorplan
- Ceiling height of 9 feet or more
- Double Pane Windows
- Low Emissivity Windows
- Window Screens
- Sliding Doors
- Family Room Off Kitchen
- Dining Area
- Washer and Dryer Hookup
Kitchen
- Eat-In Kitchen
- Built-In Oven
- Cooktop with Range Hood
- Built-In Microwave
- Dishwasher
- Stainless Steel Appliances
- Kitchen Island
- Upgraded Countertops
Flooring
- Carpet
- Luxury Vinyl Plank Tile
Bedrooms and Bathrooms
- 3 Main Level Bedrooms
Home Security
Outdoor Features
- Deck
- Terrace
Utilities
- Central Air
- Heat Pump System
- Electric Water Heater
- Public Septic
Community Details
Overview
- Association fees include management, pool(s), road maintenance, snow removal
- Built by Knutson Companies
- Downtown Brambleton Subdivision, Rockland Iii Floorplan
Recreation
- Community Pool
Pet Policy
- Pets Allowed
Security
- Fire Sprinkler System
Map
Home Values in the Area
Average Home Value in this Area
Tax History
| Year | Tax Paid | Tax Assessment Tax Assessment Total Assessment is a certain percentage of the fair market value that is determined by local assessors to be the total taxable value of land and additions on the property. | Land | Improvement |
|---|---|---|---|---|
| 2024 | $2,076 | $240,000 | $240,000 | $0 |
| 2023 | -- | $0 | $0 | $0 |
Property History
| Date | Event | Price | Change | Sq Ft Price |
|---|---|---|---|---|
| 03/27/2025 03/27/25 | For Sale | $817,990 | -- | $304 / Sq Ft |
Similar Homes in the area
Source: Bright MLS
MLS Number: VALO2092258
APN: 199-18-0984
- 22846 Tawny Pine Square
- 22836 Tawny Pine Square
- 42104 Hazel Grove Terrace
- 22808 Tawny Pine Square
- 22796 Tawny Pine Square
- 42117 Hazel Grove Terrace
- 22799 Tawny Pine Square
- 22894 Tawny Pine Square
- 22835 Trailing Rose Ct
- 41871 Night Nurse Cir
- 41878 Night Nurse Cir
- 22865 Aurora View Dr
- 22877 Aurora View Dr
- 42245 Shining Star Square
- 42243 Shining Star Square
- 41944 Blair Woods Dr
- 22808 Goldsborough Terrace
- 42229 Majestic Knolls Dr
- 23058 Copper Tree Terrace
- 23062 Copper Tree Terrace
