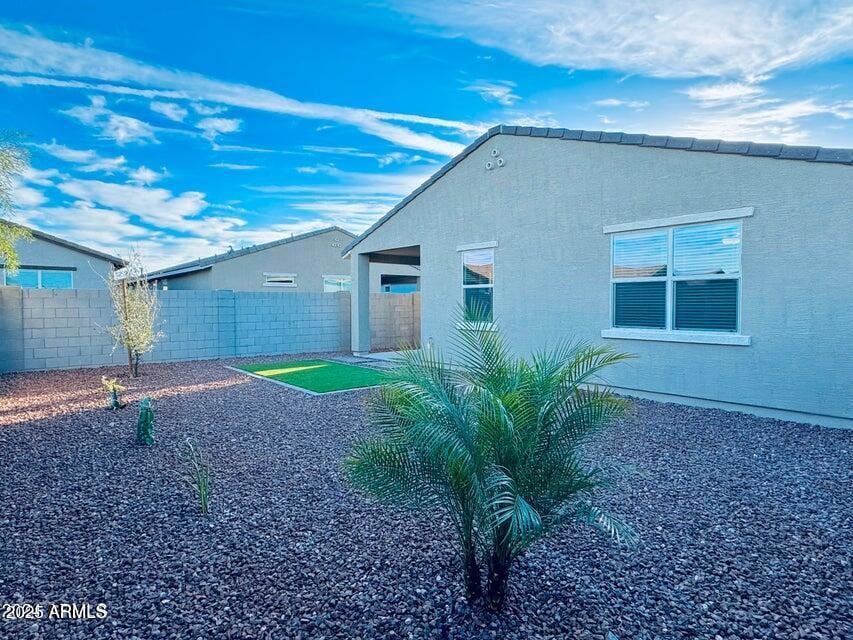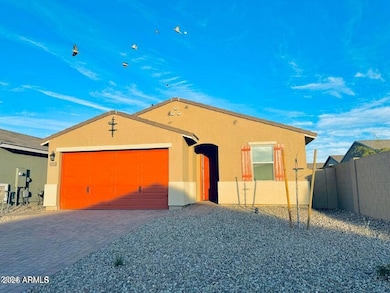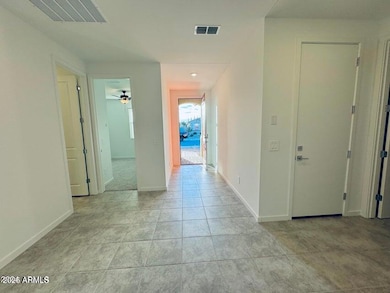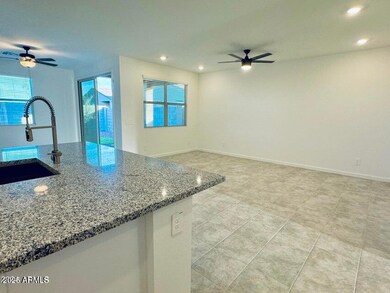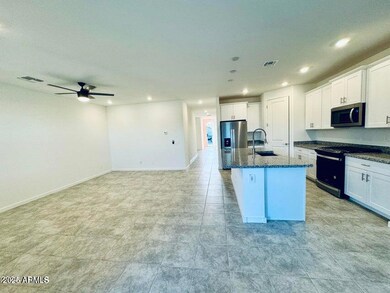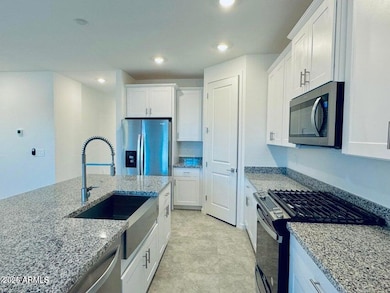
22845 N 126th Ln Sun City, AZ 85373
Estimated payment $2,667/month
Highlights
- Spanish Architecture
- Granite Countertops
- Dual Vanity Sinks in Primary Bathroom
- Willow Canyon High School Rated A-
- Double Pane Windows
- Cooling Available
About This Home
2024 year new, energy-efficient home! The expansive great room of the Mason is perfect for movie nights with friends. White cabinets with cream/black granite countertops and travertine-look tile flooring in our Crisp package. Last chance to own at Camino Crossing in Sun City West. With convenient access to the Loop 303, this community provides easy access to schools, major employers, shopping, dining and entertainment. Your family will love spending time at the community park complete with a playground, corn hole and ramadas.
Home Details
Home Type
- Single Family
Est. Annual Taxes
- $202
Year Built
- Built in 2024 | Under Construction
Lot Details
- 5,175 Sq Ft Lot
- Desert faces the front of the property
- Block Wall Fence
- Front Yard Sprinklers
HOA Fees
- $93 Monthly HOA Fees
Parking
- 2 Car Garage
- Garage ceiling height seven feet or more
Home Design
- Spanish Architecture
- Wood Frame Construction
- Spray Foam Insulation
- Tile Roof
- Low Volatile Organic Compounds (VOC) Products or Finishes
- Stucco
Interior Spaces
- 1,832 Sq Ft Home
- 1-Story Property
- Ceiling height of 9 feet or more
- Double Pane Windows
- Low Emissivity Windows
- Vinyl Clad Windows
- Smart Home
- Washer and Dryer Hookup
Kitchen
- Breakfast Bar
- Built-In Microwave
- Kitchen Island
- Granite Countertops
Flooring
- Carpet
- Tile
Bedrooms and Bathrooms
- 4 Bedrooms
- 2 Bathrooms
- Dual Vanity Sinks in Primary Bathroom
Accessible Home Design
- No Interior Steps
Eco-Friendly Details
- No or Low VOC Paint or Finish
- Mechanical Fresh Air
Schools
- Zuni Hills Elementary School
- Liberty High School
Utilities
- Cooling Available
- Heating Available
- Water Softener
- High Speed Internet
- Cable TV Available
Listing and Financial Details
- Tax Lot 117
- Assessor Parcel Number 503-91-883
Community Details
Overview
- Association fees include ground maintenance
- Trestle Management Association, Phone Number (480) 422-0888
- Built by Meritage Homes
- Camino Crossing Subdivision, Mason Floorplan
Recreation
- Community Playground
- Bike Trail
Map
Home Values in the Area
Average Home Value in this Area
Property History
| Date | Event | Price | Change | Sq Ft Price |
|---|---|---|---|---|
| 04/17/2025 04/17/25 | For Sale | $459,000 | 0.0% | $251 / Sq Ft |
| 04/01/2024 04/01/24 | Rented | $2,195 | 0.0% | -- |
| 03/11/2024 03/11/24 | Under Contract | -- | -- | -- |
| 02/28/2024 02/28/24 | Price Changed | $2,195 | -3.5% | $1 / Sq Ft |
| 02/23/2024 02/23/24 | Price Changed | $2,275 | -1.1% | $1 / Sq Ft |
| 02/01/2024 02/01/24 | For Rent | $2,300 | 0.0% | -- |
| 01/30/2024 01/30/24 | Sold | $461,500 | -1.2% | $252 / Sq Ft |
| 11/01/2023 11/01/23 | Pending | -- | -- | -- |
| 10/18/2023 10/18/23 | Price Changed | $466,890 | +0.9% | $255 / Sq Ft |
| 10/02/2023 10/02/23 | For Sale | $462,890 | 0.0% | $253 / Sq Ft |
| 09/29/2023 09/29/23 | Off Market | $462,890 | -- | -- |
| 09/21/2023 09/21/23 | For Sale | $462,890 | -- | $253 / Sq Ft |
Similar Homes in the area
Source: Arizona Regional Multiple Listing Service (ARMLS)
MLS Number: 6853241
- 21914 N Acapulco Dr
- 15113 W Vía Montoya
- 14850 W Vía Montoya
- 27017 N 153rd Dr
- 27016 N 153rd Dr
- 27035 N 153rd Dr
- 27034 N 153rd Dr
- 14735 W Domingo Ln
- 14747 W Horseman Ln
- 22408 N Las Vegas Dr
- 21617 N 147th Dr
- 14702 W Pecos Ln
- 15225 W Via Manana
- 14709 W Greystone Dr
- 21617 N 157th Dr Unit 46
- 15302 W Sentinel Dr
- 22607 N Las Vegas Dr
- 14629 W Heritage Dr
- 22625 N Las Vegas Dr
- 14717 W Sentinel Dr
