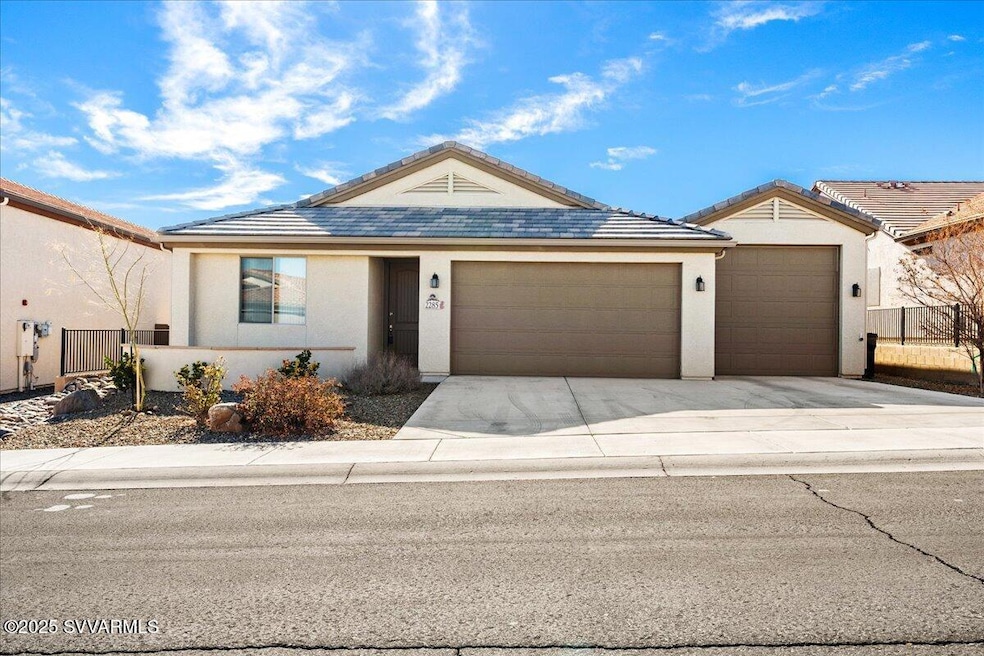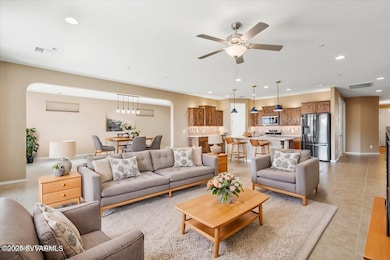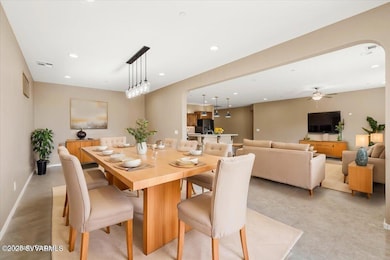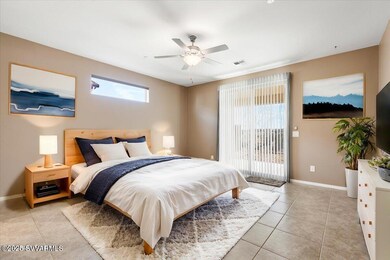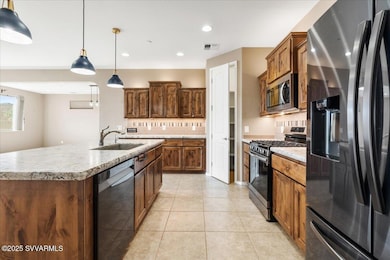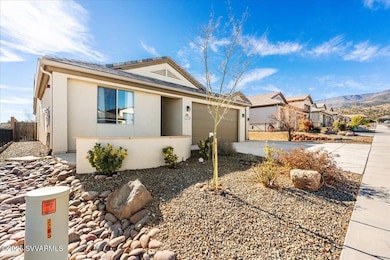
2285 Gold Rush Ln Cottonwood, AZ 86326
Estimated payment $3,996/month
Highlights
- Views of Red Rock
- Reverse Osmosis System
- Contemporary Architecture
- RV Access or Parking
- Open Floorplan
- Great Room
About This Home
Come view this spacious 3 bedroom/2 bath home located in the Verde Valley, within proximity of the hospital, medical, shopping, restaurants, wineries and more! Quality 2019 built home with 2230 SF of space. Observe the courtyard views of Sedona red rocks & Mingus Mountain. Once you enter notice the 10 ft ceilings and large tile flooring throughout the home. Large open great room off the kitchen with extra bump out family room/formal dining/den/office. Kitchen is the center of the home and boasts knotty alder cabinets, an island with plenty of workspace, under/over lighting on cabinets, walk in pantry, energy star appliances. Bathrooms are tiled & the primary suite has a walk in shower with two showerheads. Primary has walk in closet and slider door to back patio. Gas stub on covered back
Home Details
Home Type
- Single Family
Est. Annual Taxes
- $1,625
Year Built
- Built in 2019
Lot Details
- 6,534 Sq Ft Lot
- Cul-De-Sac
- Back Yard Fenced
- Drip System Landscaping
HOA Fees
- $45 Monthly HOA Fees
Property Views
- Red Rock
- Mountain
Home Design
- Contemporary Architecture
- Southwestern Architecture
- Slab Foundation
- Wood Frame Construction
- Tile Roof
- Stucco
Interior Spaces
- 2,230 Sq Ft Home
- 1-Story Property
- Open Floorplan
- Ceiling Fan
- Double Pane Windows
- Shades
- Vertical Blinds
- Window Screens
- Great Room
- Family Room
- Formal Dining Room
- Den
- Hobby Room
- Workshop
- Storage Room
- Tile Flooring
Kitchen
- Breakfast Bar
- Walk-In Pantry
- Gas Oven
- Range
- Microwave
- Dishwasher
- ENERGY STAR Qualified Appliances
- Kitchen Island
- Disposal
- Reverse Osmosis System
Bedrooms and Bathrooms
- 3 Bedrooms
- En-Suite Primary Bedroom
- Walk-In Closet
- 2 Bathrooms
Laundry
- Laundry Room
- Washer
Home Security
- Fire and Smoke Detector
- Fire Sprinkler System
Parking
- 3 Car Garage
- Garage Door Opener
- Off-Street Parking
- RV Access or Parking
Utilities
- Refrigerated Cooling System
- Underground Utilities
- Tankless Water Heater
- Hot Water Circulator
- Natural Gas Water Heater
- Water Softener
- Cable TV Available
Additional Features
- Level Entry For Accessibility
- Covered patio or porch
Community Details
- Mesquite Hills Subdivision
Listing and Financial Details
- Assessor Parcel Number 40664074
Map
Home Values in the Area
Average Home Value in this Area
Tax History
| Year | Tax Paid | Tax Assessment Tax Assessment Total Assessment is a certain percentage of the fair market value that is determined by local assessors to be the total taxable value of land and additions on the property. | Land | Improvement |
|---|---|---|---|---|
| 2024 | $1,592 | $48,002 | -- | -- |
| 2023 | $1,592 | $37,676 | $9,414 | $28,262 |
| 2022 | $1,588 | $33,301 | $8,560 | $24,741 |
| 2021 | $1,726 | $30,023 | $8,000 | $22,023 |
| 2020 | $429 | $0 | $0 | $0 |
| 2019 | $425 | $0 | $0 | $0 |
| 2018 | $411 | $0 | $0 | $0 |
| 2017 | $51 | $0 | $0 | $0 |
| 2016 | $50 | $0 | $0 | $0 |
| 2015 | -- | $0 | $0 | $0 |
| 2014 | -- | $0 | $0 | $0 |
Property History
| Date | Event | Price | Change | Sq Ft Price |
|---|---|---|---|---|
| 04/17/2025 04/17/25 | For Sale | $685,000 | 0.0% | $307 / Sq Ft |
| 03/04/2025 03/04/25 | Pending | -- | -- | -- |
| 02/28/2025 02/28/25 | For Sale | $685,000 | +24.6% | $307 / Sq Ft |
| 03/12/2021 03/12/21 | Sold | $549,900 | 0.0% | $247 / Sq Ft |
| 02/18/2021 02/18/21 | Pending | -- | -- | -- |
| 02/15/2021 02/15/21 | For Sale | $549,900 | +17.2% | $247 / Sq Ft |
| 01/15/2020 01/15/20 | Sold | $469,216 | +0.3% | $221 / Sq Ft |
| 10/18/2019 10/18/19 | Price Changed | $467,919 | +2.2% | $221 / Sq Ft |
| 10/12/2019 10/12/19 | Pending | -- | -- | -- |
| 09/26/2019 09/26/19 | For Sale | $457,983 | -- | $216 / Sq Ft |
Deed History
| Date | Type | Sale Price | Title Company |
|---|---|---|---|
| Warranty Deed | $549,900 | Yavapai Title | |
| Warranty Deed | $469,216 | Lawyers Title Cottonwood | |
| Warranty Deed | -- | Lawyers Title Cottonwood | |
| Special Warranty Deed | -- | Lawyers Title |
Mortgage History
| Date | Status | Loan Amount | Loan Type |
|---|---|---|---|
| Previous Owner | $76,000,000 | Unknown |
Similar Homes in Cottonwood, AZ
Source: Sedona Verde Valley Association of REALTORS®
MLS Number: 538392
APN: 406-64-074
- 2204 Gold Rush Ln
- 335 S Desperado Dr
- 2260 W Trail Blazer Dr
- 265 S Latigo Way
- 1810 W Wagon Wheel Rd
- 261 S Wild Horse Way
- 1830 W Bronco Ln
- 1820 W Trail Blazer Dr
- 46 Gemini Dr
- 2141 Canyon Dr
- 811 Cassandra Cir
- 2135 Austin Way
- 1131 Hidden Springs Ln
- 2091 Windy St
- 2269 Haskell Springs Rd
- 2081 Crossroads Blvd
- 2060 Northstar Dr
- 2061 Crossroads Blvd
- 820 Skyline Blvd
- 1921 Old Jerome Hwy
