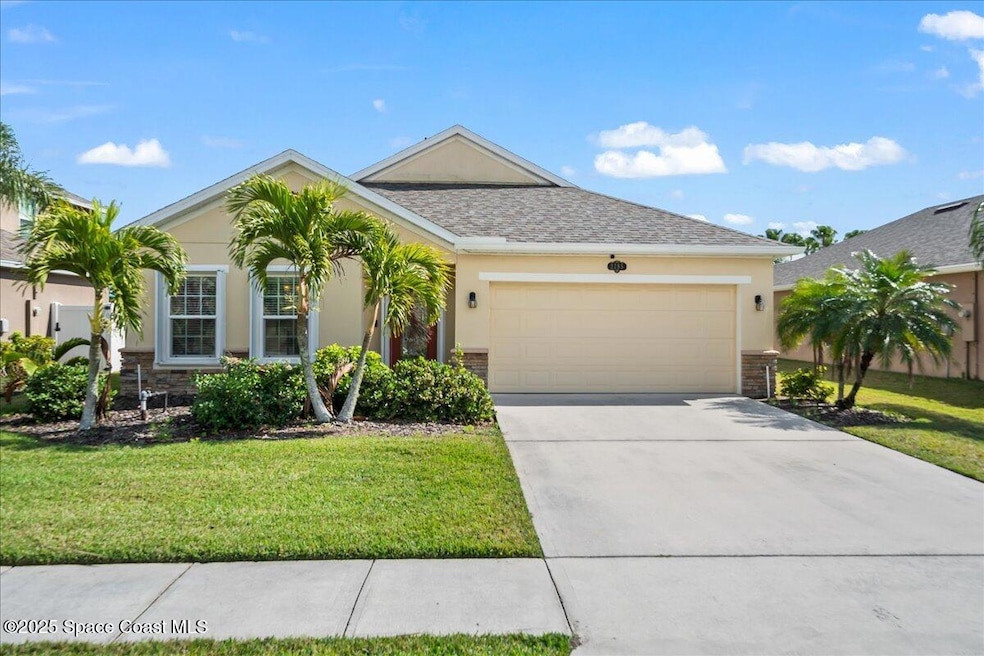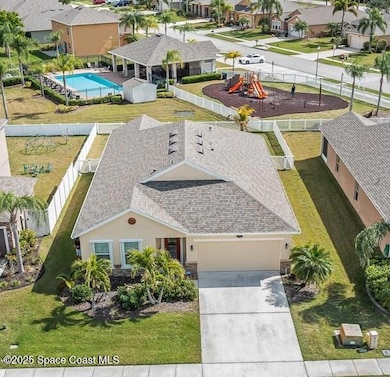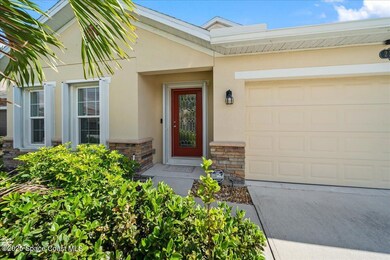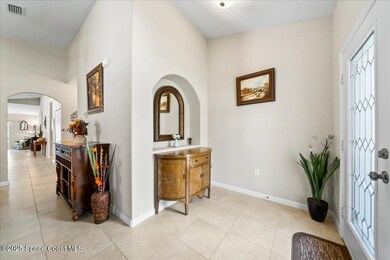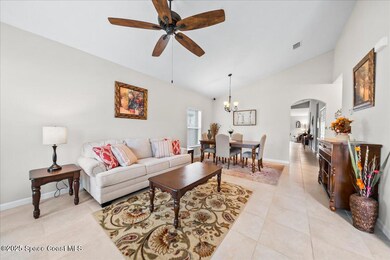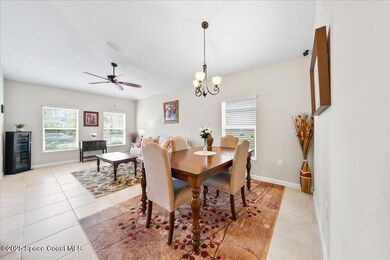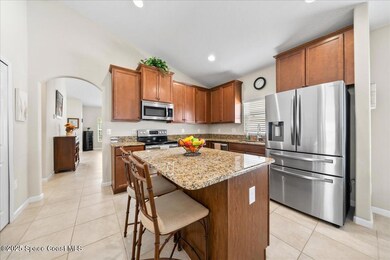
2285 Snapdragon Dr NW Palm Bay, FL 32907
River Lakes NeighborhoodEstimated payment $2,308/month
Highlights
- Vaulted Ceiling
- Walk-In Closet
- Tile Flooring
- Screened Porch
- Security System Owned
- 3-minute walk to Palm Bay Dog Park
About This Home
Meticulously maintained, beautiful 4bd/2ba in GATED Community. Why wait to build? This 2016 CONCRETE block home has gorgeous OPEN concept KITCHEN, dining, living room, plus separate FORMAL living and dining room, perfect for entertaining. VAULTED ceilings. SCREENED, under truss back porch overlooks fully FENCED backyard. Excellent location overlooking the playground and LAKE views. Hurricane SHUTTERS. Low HOA also includes community POOL and LAWNCARE. Come live the relaxing Florida lifestyle, WALKING distance to Fred Poppe Regional PARK, commuter located, close to dining, shopping and just over 10 miles to the BEACH. Don't let this one slip away!
Home Details
Home Type
- Single Family
Est. Annual Taxes
- $2,241
Year Built
- Built in 2016
Lot Details
- 7,405 Sq Ft Lot
- West Facing Home
- Vinyl Fence
- Land Lease
HOA Fees
- $117 Monthly HOA Fees
Parking
- 2 Car Garage
Home Design
- Shingle Roof
- Block Exterior
- Stucco
Interior Spaces
- 1,975 Sq Ft Home
- 1-Story Property
- Furniture Can Be Negotiated
- Vaulted Ceiling
- Ceiling Fan
- Screened Porch
- Security System Owned
Kitchen
- Electric Range
- Microwave
- Dishwasher
- Kitchen Island
- Disposal
Flooring
- Carpet
- Tile
Bedrooms and Bathrooms
- 4 Bedrooms
- Split Bedroom Floorplan
- Walk-In Closet
- 2 Full Bathrooms
Laundry
- Laundry in unit
- Dryer
- Washer
Schools
- Jupiter Elementary School
- Central Middle School
- Heritage High School
Utilities
- Central Heating and Cooling System
- Cable TV Available
Community Details
- Parkside West Association
- Parkside West Subdivision
Listing and Financial Details
- Probate Listing
Map
Home Values in the Area
Average Home Value in this Area
Tax History
| Year | Tax Paid | Tax Assessment Tax Assessment Total Assessment is a certain percentage of the fair market value that is determined by local assessors to be the total taxable value of land and additions on the property. | Land | Improvement |
|---|---|---|---|---|
| 2023 | $2,241 | $157,650 | $0 | $0 |
| 2022 | $2,148 | $153,060 | $0 | $0 |
| 2021 | $2,191 | $148,610 | $0 | $0 |
| 2020 | $2,146 | $146,560 | $0 | $0 |
| 2019 | $2,303 | $143,270 | $0 | $0 |
| 2018 | $2,246 | $140,600 | $0 | $0 |
| 2017 | $2,334 | $137,710 | $0 | $0 |
| 2016 | $281 | $12,000 | $12,000 | $0 |
| 2015 | $287 | $12,000 | $12,000 | $0 |
| 2014 | $291 | $12,000 | $12,000 | $0 |
Property History
| Date | Event | Price | Change | Sq Ft Price |
|---|---|---|---|---|
| 02/28/2025 02/28/25 | For Sale | $359,000 | -- | $182 / Sq Ft |
Deed History
| Date | Type | Sale Price | Title Company |
|---|---|---|---|
| Warranty Deed | -- | Attorney | |
| Warranty Deed | $184,770 | Dhi Title Of Florida Inc | |
| Warranty Deed | -- | None Available |
Similar Homes in Palm Bay, FL
Source: Space Coast MLS (Space Coast Association of REALTORS®)
MLS Number: 1037287
APN: 28-36-33-50-00000.0-0133.00
- 2347 Snapdragon Dr NW
- 1945 Snapdragon Dr NW
- 1965 Snapdragon Dr NW
- 2366 Snapdragon Dr NW
- 2055 Neveah Ave
- 2731 Snapdragon Dr NW
- 252 Teaberry Dr NW
- 2046 Snapdragon Dr NW
- 0000 Malabar Sr514 Rd
- 1845 Firethorn Rd NW
- 1899 Eugenia Ct NW
- 1850 Cajeput Ct NW
- 1833 Cajeput Ct NW
- 1817 Cajeput Ct NW
- 1856 Viburnum Rd NW
- 314 Cherry Tree Cir NW
- 1825 Diablo Cir SW
- 2532 Carrick St NW
- 1751 Nandina Ct NW
- 1865 Diablo Cir SW
