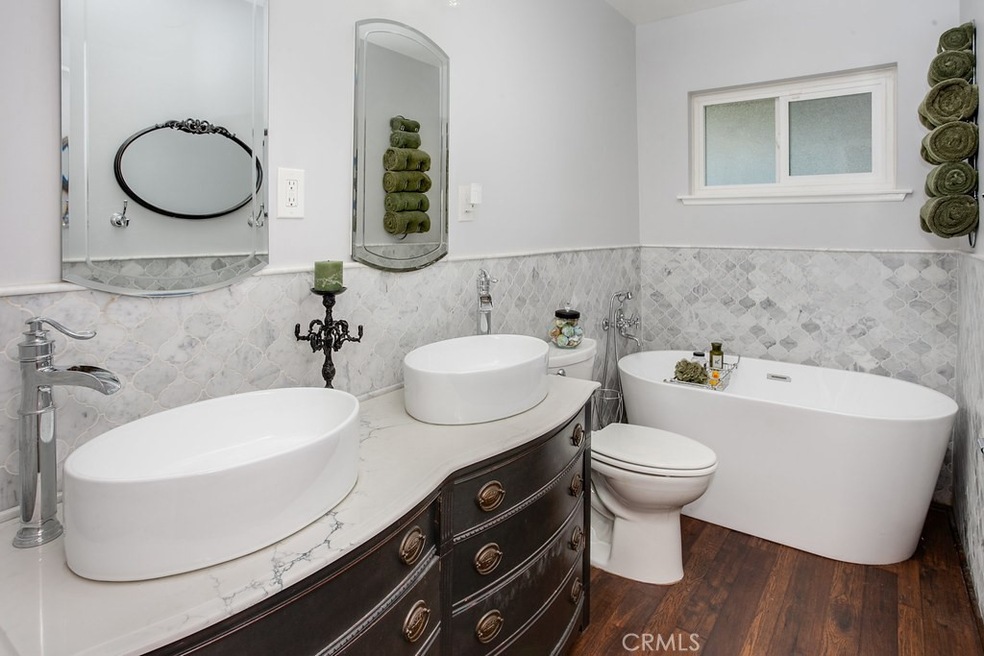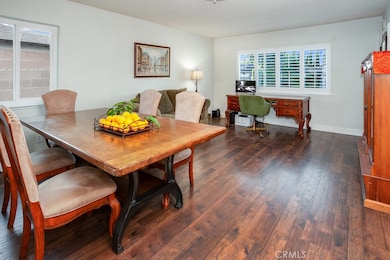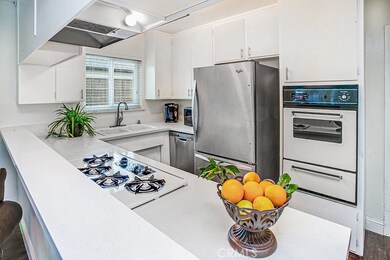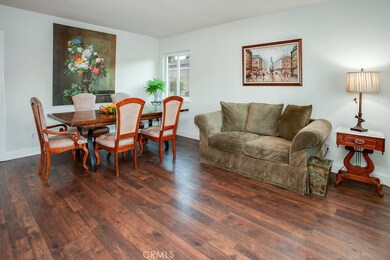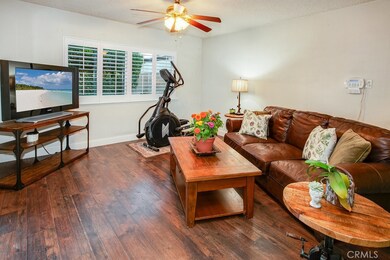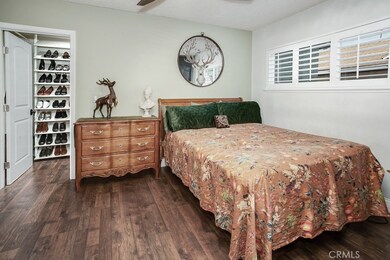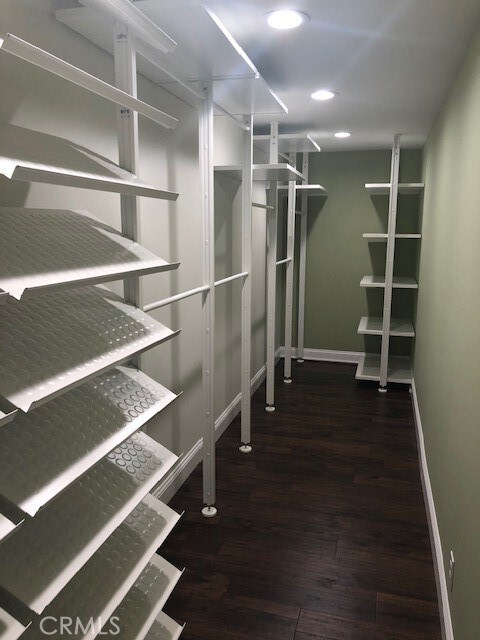
22850 Lull St Canoga Park, CA 91304
West Hills NeighborhoodHighlights
- Quartz Countertops
- Covered patio or porch
- Family Room Off Kitchen
- No HOA
- Open to Family Room
- Plantation Shutters
About This Home
As of December 2024BOM AS OF 11/15 NO MORE FLAKY BUYERS. West Hills home with UPDATED KITCHEN (2024); plus, abundant upgrades and amenities. The living room is bathed in natural light from a large glistening window and is further enhanced by newer plantation shutters and newer high-end wood laminate floors. Newly updated (2024) kitchen with sparkling window, freshly painted cabinetry, new cabinet door knobs, NEW quartz countertops, dual basin sink, gas cooktop, ventilation hood, built-in oven, GE stainless steel dishwasher, and handy breakfast bar with new quartz countertop. The dining room with its gleaming newer high-end wood laminate floors is perfect for any occasion. The family room adjoins the kitchen and is enhanced with a sparkling picture window, newer plantation shutters, lighted ceiling fan, and a sliding glass door that leads to the large covered back patio. The primary bedroom is drenched in natural light and is enriched with newer plantation shutters, lighted ceiling fan, large walk-in closet with abundant hanging space, storage shelves, and oversized shoe organizers; plus, an additional standard closet. 2 additional bright and airy bedrooms with sparkling windows, ample closet space to maximize storage. (One with a lighted ceiling fan and newer plantation shutters). Remodeled main bathroom with custom-made antique quartz crowned vanity, dual vessel bowl basins, modern lighting, large free-standing soaking tub, and 4 ft. high marble tile wainscoting. Remodeled guest bathroom with pedestal sink, chic modern lighting, glass-enclosed subway style fiberglass step-in shower, and 4 ft. high marble tile wainscoting. Indoor laundry room with storage. 6 inch wide baseboards. Newer interior doors with custom hardware. 5 large linen cupboards in the hallway. Energy efficient dual pane windows. Central air and heat with custom pressure treated wood cover. Newer roof (2019). Newer high-end wood laminate floors throughout, which includes the bathrooms. Pressure treated custom wood fence and gate. The private backyard will be a favorite entertainment destination with its large covered patio, sprawling green lawn, mature shade/citrus tree and generous side yard that is perfect for a garden or dog run. The 2 car attached garage with large storage cabinets and drawers. All of this and more is minutes away from shopping, restaurants and public transportation.
Last Agent to Sell the Property
Park Regency Realty Brokerage Email: jsandoval@parkregency.com License #01726729

Home Details
Home Type
- Single Family
Est. Annual Taxes
- $1,162
Year Built
- Built in 1959 | Remodeled
Lot Details
- 7,189 Sq Ft Lot
- Landscaped
- Front and Back Yard Sprinklers
- Back and Front Yard
- Property is zoned LARS
Parking
- 2 Car Attached Garage
- Parking Available
- Side by Side Parking
- Single Garage Door
- Garage Door Opener
- Driveway
Home Design
- Turnkey
Interior Spaces
- 1,390 Sq Ft Home
- 1-Story Property
- Ceiling Fan
- Double Pane Windows
- Plantation Shutters
- Family Room Off Kitchen
- Living Room
- Dining Room
- Laminate Flooring
- Alarm System
- Laundry Room
Kitchen
- Open to Family Room
- Breakfast Bar
- Gas Oven
- Gas Cooktop
- Range Hood
- Dishwasher
- Quartz Countertops
- Disposal
Bedrooms and Bathrooms
- 3 Main Level Bedrooms
- Walk-In Closet
- Remodeled Bathroom
- 2 Full Bathrooms
- Quartz Bathroom Countertops
- Dual Sinks
- Soaking Tub
- Walk-in Shower
- Exhaust Fan In Bathroom
Outdoor Features
- Covered patio or porch
- Exterior Lighting
Utilities
- Central Heating and Cooling System
Community Details
- No Home Owners Association
Listing and Financial Details
- Tax Lot 53
- Tax Tract Number 18054
- Assessor Parcel Number 2014017012
- $367 per year additional tax assessments
Map
Home Values in the Area
Average Home Value in this Area
Property History
| Date | Event | Price | Change | Sq Ft Price |
|---|---|---|---|---|
| 12/10/2024 12/10/24 | Sold | $855,000 | +0.6% | $615 / Sq Ft |
| 11/18/2024 11/18/24 | Pending | -- | -- | -- |
| 11/15/2024 11/15/24 | For Sale | $849,999 | 0.0% | $612 / Sq Ft |
| 11/07/2024 11/07/24 | Pending | -- | -- | -- |
| 10/28/2024 10/28/24 | For Sale | $849,999 | -- | $612 / Sq Ft |
Tax History
| Year | Tax Paid | Tax Assessment Tax Assessment Total Assessment is a certain percentage of the fair market value that is determined by local assessors to be the total taxable value of land and additions on the property. | Land | Improvement |
|---|---|---|---|---|
| 2024 | $1,162 | $73,245 | $25,686 | $47,559 |
| 2023 | $1,144 | $71,810 | $25,183 | $46,627 |
| 2022 | $1,100 | $70,403 | $24,690 | $45,713 |
| 2021 | $1,081 | $69,023 | $24,206 | $44,817 |
| 2020 | $1,084 | $68,316 | $23,958 | $44,358 |
| 2019 | $1,053 | $66,978 | $23,489 | $43,489 |
| 2018 | $936 | $65,666 | $23,029 | $42,637 |
| 2016 | $880 | $63,118 | $22,136 | $40,982 |
| 2015 | $869 | $62,171 | $21,804 | $40,367 |
| 2014 | $880 | $60,954 | $21,377 | $39,577 |
Mortgage History
| Date | Status | Loan Amount | Loan Type |
|---|---|---|---|
| Open | $505,000 | New Conventional |
Deed History
| Date | Type | Sale Price | Title Company |
|---|---|---|---|
| Quit Claim Deed | -- | Fidelity - Sherman Oaks | |
| Grant Deed | $855,000 | Fidelity - Sherman Oaks | |
| Interfamily Deed Transfer | -- | None Available | |
| Interfamily Deed Transfer | -- | None Available | |
| Interfamily Deed Transfer | -- | -- |
Similar Homes in the area
Source: California Regional Multiple Listing Service (CRMLS)
MLS Number: SR24218836
APN: 2014-017-011
- 22939 Lull St
- 7746 Mclaren Ave
- 7465 Ponce Ave
- 7439 Fallbrook Ave
- 7446 Royer Ave
- 7722 Faust Ave
- 7430 Ponce Ave
- 7701 Quimby Ave
- 7326 Mclaren Ave
- 7935 Lena Ave
- 7314 Fallbrook Ave
- 7566 Bobbyboyar Ave
- 7349 Sale Ave
- 7922 Ducor Ave
- 7520 Bobbyboyar Ave
- 7662 Kentland Ave
- 8008 Mclaren Ave
- 7923 Sedan Ave
- 23035 Strathern St
- 7221 Fallbrook Ave
