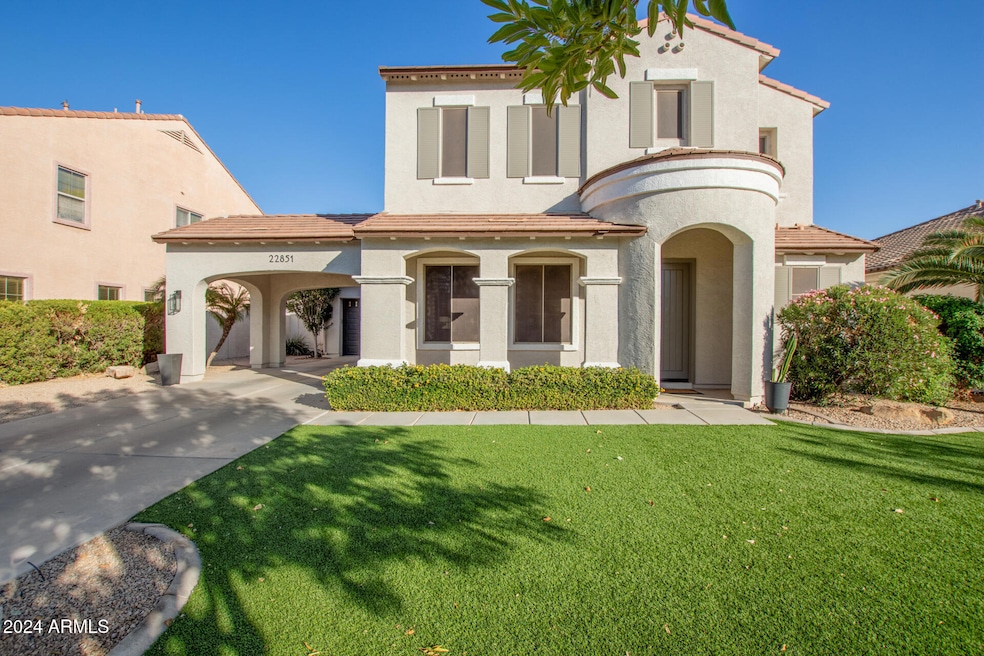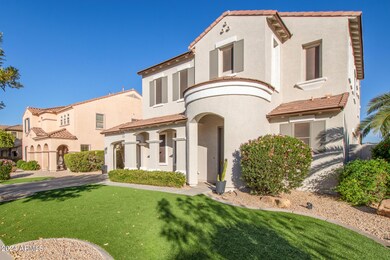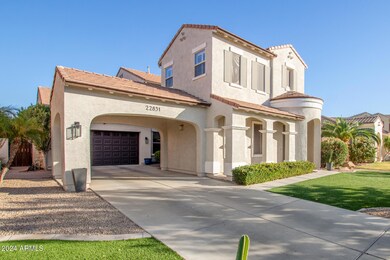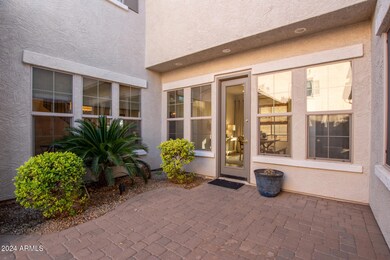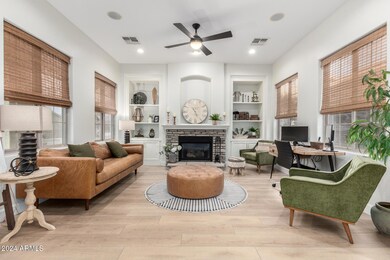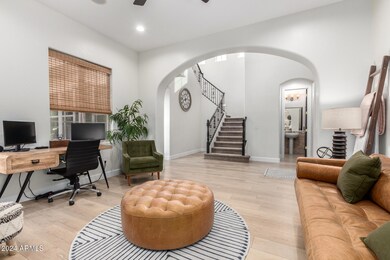
22851 S 204th St Queen Creek, AZ 85142
Estimated payment $5,075/month
Highlights
- Play Pool
- Wood Flooring
- Eat-In Kitchen
- Desert Mountain Elementary School Rated A-
- Granite Countertops
- Double Pane Windows
About This Home
VOTED BEST ON TOUR! Seller's are offering $10,000 in seller Concessessions. This home has fantastic curb appeal boasting a 3-car garage, a lovely carport/ courtyard and a manicured front landscape. Inside, you'll find a serene living room with a fireplace for relaxing evenings. Continue to the formal dining room, which is perfect for hosting memorable dinner gatherings. The cozy family room has direct backyard access including private pool! A very private guest bedroom is on the main level. The gourmet kitchen, complete with a breakfast nook, granite counters, SS appliances, an island, and a breakfast bar. Front and back staircases give easy access to the the bedrooms, baths, bonus room, and primary suite with a large bath boasting a free standing tub, large shower and walk in closets. Upstairs, you'll find a loft that provides a versatile space for work or relaxation. The sizeable main bedroom includes plush carpeting, classic plantation shutters, an ensuite with dual sinks, a soaking tub, and a walk-in closet. Enjoy enchanting moments in the backyard, featuring a covered patio, a built-in BBQ for weekend grills, and a refreshing pool. Make this gem yours now!
Home Details
Home Type
- Single Family
Est. Annual Taxes
- $3,412
Year Built
- Built in 2006
Lot Details
- 8,253 Sq Ft Lot
- Wrought Iron Fence
- Block Wall Fence
- Artificial Turf
- Front Yard Sprinklers
HOA Fees
- $81 Monthly HOA Fees
Parking
- 2 Open Parking Spaces
- 3 Car Garage
- 2 Carport Spaces
- Tandem Parking
Home Design
- Wood Frame Construction
- Tile Roof
- Stucco
Interior Spaces
- 3,564 Sq Ft Home
- 2-Story Property
- Central Vacuum
- Ceiling height of 9 feet or more
- Ceiling Fan
- Double Pane Windows
- Living Room with Fireplace
Kitchen
- Eat-In Kitchen
- Breakfast Bar
- Built-In Microwave
- Kitchen Island
- Granite Countertops
Flooring
- Wood
- Carpet
- Tile
Bedrooms and Bathrooms
- 5 Bedrooms
- Remodeled Bathroom
- Primary Bathroom is a Full Bathroom
- 3.5 Bathrooms
- Dual Vanity Sinks in Primary Bathroom
- Bathtub With Separate Shower Stall
Outdoor Features
- Play Pool
- Built-In Barbecue
Schools
- Jack Barnes Elementary School
- Queen Creek Junior High School
- Queen Creek High School
Utilities
- Cooling Available
- Heating System Uses Natural Gas
- Water Softener
- High Speed Internet
- Cable TV Available
Listing and Financial Details
- Tax Lot 205
- Assessor Parcel Number 304-67-473
Community Details
Overview
- Association fees include ground maintenance
- City Property Mgmt Association, Phone Number (602) 437-4777
- Built by Standard Pacific Homes
- Montelena Subdivision
Recreation
- Community Playground
- Bike Trail
Map
Home Values in the Area
Average Home Value in this Area
Tax History
| Year | Tax Paid | Tax Assessment Tax Assessment Total Assessment is a certain percentage of the fair market value that is determined by local assessors to be the total taxable value of land and additions on the property. | Land | Improvement |
|---|---|---|---|---|
| 2025 | $3,412 | $37,364 | -- | -- |
| 2024 | $3,495 | $35,585 | -- | -- |
| 2023 | $3,495 | $55,300 | $11,060 | $44,240 |
| 2022 | $3,384 | $40,330 | $8,060 | $32,270 |
| 2021 | $3,467 | $36,730 | $7,340 | $29,390 |
| 2020 | $3,357 | $34,610 | $6,920 | $27,690 |
| 2019 | $3,296 | $32,930 | $6,580 | $26,350 |
| 2018 | $3,261 | $30,160 | $6,030 | $24,130 |
| 2017 | $3,256 | $29,160 | $5,830 | $23,330 |
| 2016 | $3,150 | $28,320 | $5,660 | $22,660 |
| 2015 | $2,609 | $28,000 | $5,600 | $22,400 |
Property History
| Date | Event | Price | Change | Sq Ft Price |
|---|---|---|---|---|
| 03/31/2025 03/31/25 | Price Changed | $843,900 | -0.6% | $237 / Sq Ft |
| 03/20/2025 03/20/25 | Price Changed | $848,900 | 0.0% | $238 / Sq Ft |
| 01/02/2025 01/02/25 | For Sale | $849,000 | -0.1% | $238 / Sq Ft |
| 01/09/2023 01/09/23 | Sold | $849,900 | 0.0% | $238 / Sq Ft |
| 10/20/2022 10/20/22 | Pending | -- | -- | -- |
| 10/14/2022 10/14/22 | Price Changed | $849,990 | 0.0% | $238 / Sq Ft |
| 09/29/2022 09/29/22 | Price Changed | $850,000 | -5.6% | $238 / Sq Ft |
| 09/08/2022 09/08/22 | For Sale | $900,000 | +80.0% | $253 / Sq Ft |
| 07/17/2020 07/17/20 | Sold | $500,000 | -9.1% | $125 / Sq Ft |
| 07/05/2020 07/05/20 | Pending | -- | -- | -- |
| 06/10/2020 06/10/20 | For Sale | $549,900 | +52.8% | $138 / Sq Ft |
| 08/02/2016 08/02/16 | Sold | $360,000 | -1.4% | $90 / Sq Ft |
| 05/13/2016 05/13/16 | For Sale | $365,000 | -- | $92 / Sq Ft |
Deed History
| Date | Type | Sale Price | Title Company |
|---|---|---|---|
| Warranty Deed | $849,900 | Security Title | |
| Warranty Deed | $500,000 | Security Title Agency Inc | |
| Warranty Deed | $360,000 | Security Title Agency Inc | |
| Special Warranty Deed | $493,234 | First American Title Ins Co |
Mortgage History
| Date | Status | Loan Amount | Loan Type |
|---|---|---|---|
| Open | $594,930 | New Conventional | |
| Previous Owner | $265,000 | Credit Line Revolving | |
| Previous Owner | $288,000 | New Conventional | |
| Previous Owner | $315,462 | New Conventional | |
| Previous Owner | $307,000 | Unknown | |
| Previous Owner | $493,200 | New Conventional |
Similar Homes in the area
Source: Arizona Regional Multiple Listing Service (ARMLS)
MLS Number: 6799068
APN: 304-67-473
- 20396 E Via Del Rancho
- 20490 E Via de Colina
- 20338 E Silver Creek Ln
- 20311 E Stonecrest Dr
- 23242 S 202nd Way
- 20578 E Vía de Colina
- 20475 E Palomino Dr
- 20597 E Vía Del Jardin
- 18159 E Colt Dr
- 20620 E Vía Del Jardin
- 20637 E Vía Del Jardin
- 18150 E Colt Dr
- 20329 E Bronco Dr Unit 1
- 20295 E Camina Plata
- 20125 E Via Del Rancho
- 20139 E Via Del Oro
- 23415 S 202nd St
- 18145 E Bronco Dr
- 18153 E Bronco Dr
- 18161 E Bronco Dr
