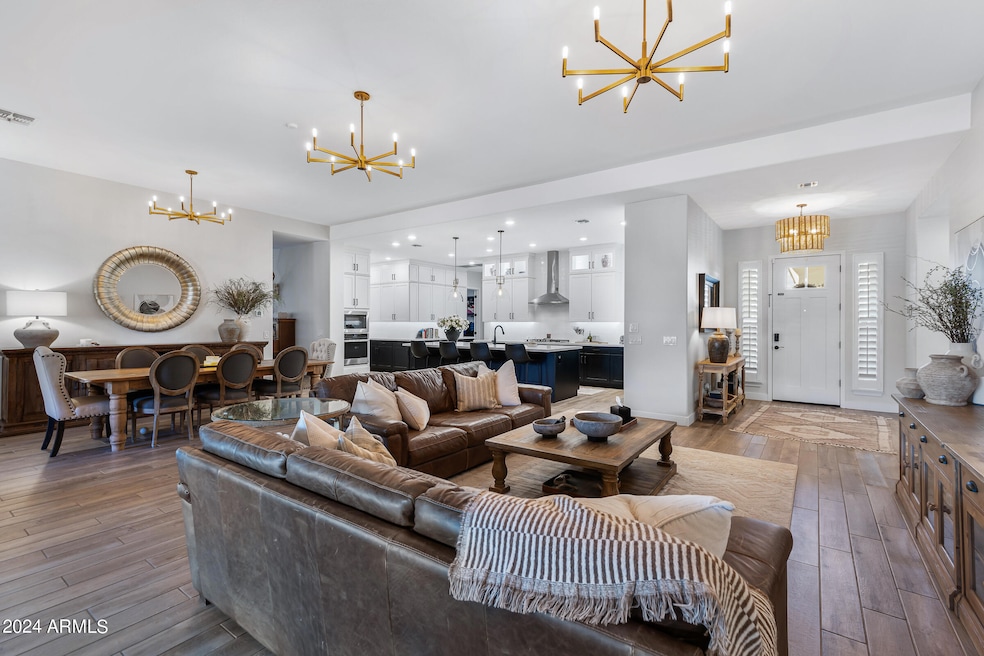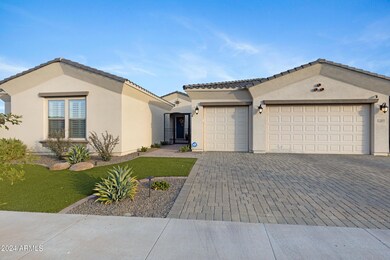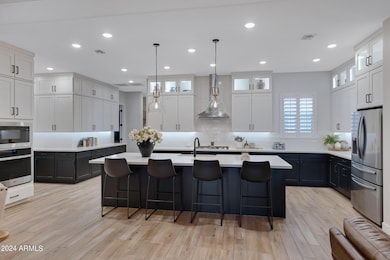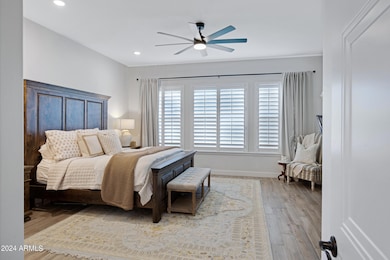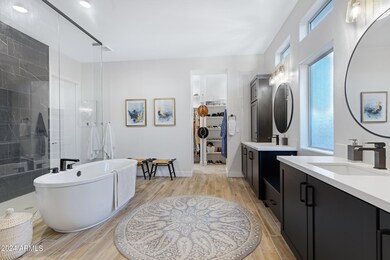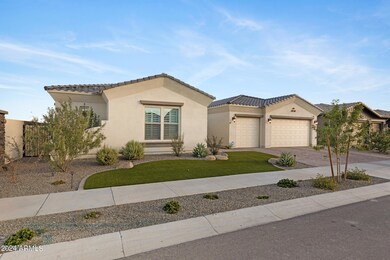
22855 E Twilight Dr Queen Creek, AZ 85142
Highlights
- Private Pool
- Spanish Architecture
- Eat-In Kitchen
- Newell Barney Middle School Rated A
- Corner Lot
- Double Pane Windows
About This Home
As of March 2025EXQUISITE LUXURY ESTATE! This coveted David Weekley Tranquility floorplan offers 3796 sq ft of single level luxury living that extends to a backyard retreat including a NEWLY built custom pool. This home offers 4 bedrooms plus den & hobby room, 3.5 baths & 3 car garage! Upon entry you will immediately sense the spaciousness & open concept floorplan with soaring ceilings, attention to detail, & custom lighting throughout. The designer kitchen offers 2 toned shaker cabinets that run floor to ceiling, quartz countertops, large island, & perfectly positioned butlers pantry. The primary retreat offers a large bath with a soaking tub, large walk in shower & 2 large walk-in closets with the laundry room conveniently attached! Every inch of this home is masterfully planned & beautifully designed!
Home Details
Home Type
- Single Family
Est. Annual Taxes
- $3,462
Year Built
- Built in 2021
Lot Details
- 9,802 Sq Ft Lot
- Block Wall Fence
- Artificial Turf
- Corner Lot
- Misting System
- Front and Back Yard Sprinklers
- Sprinklers on Timer
HOA Fees
- $120 Monthly HOA Fees
Parking
- 3 Car Garage
Home Design
- Spanish Architecture
- Wood Frame Construction
- Tile Roof
- Stucco
Interior Spaces
- 3,796 Sq Ft Home
- 1-Story Property
- Ceiling height of 9 feet or more
- Ceiling Fan
- Double Pane Windows
- ENERGY STAR Qualified Windows with Low Emissivity
- Vinyl Clad Windows
- Security System Owned
Kitchen
- Eat-In Kitchen
- Gas Cooktop
- Built-In Microwave
- ENERGY STAR Qualified Appliances
- Kitchen Island
Flooring
- Carpet
- Tile
Bedrooms and Bathrooms
- 4 Bedrooms
- Primary Bathroom is a Full Bathroom
- 3.5 Bathrooms
- Dual Vanity Sinks in Primary Bathroom
- Bathtub With Separate Shower Stall
Accessible Home Design
- No Interior Steps
Pool
- Private Pool
- Pool Pump
Schools
- Schnepf Elementary School
- Crismon High Middle School
- Crismon High School
Utilities
- Cooling Available
- Heating Available
- Tankless Water Heater
- Water Softener
- High Speed Internet
- Cable TV Available
Listing and Financial Details
- Tax Lot 28
- Assessor Parcel Number 313-30-099
Community Details
Overview
- Association fees include ground maintenance
- Aam, Llc Association, Phone Number (602) 957-9191
- Built by David Weekley
- Harvest Queen Creek Parcel 1 5 Subdivision
Recreation
- Community Playground
- Community Pool
- Community Spa
- Bike Trail
Map
Home Values in the Area
Average Home Value in this Area
Property History
| Date | Event | Price | Change | Sq Ft Price |
|---|---|---|---|---|
| 03/21/2025 03/21/25 | Sold | $1,050,000 | -6.7% | $277 / Sq Ft |
| 02/01/2025 02/01/25 | Pending | -- | -- | -- |
| 01/17/2025 01/17/25 | Price Changed | $1,124,999 | -0.4% | $296 / Sq Ft |
| 10/03/2024 10/03/24 | Price Changed | $1,129,000 | -1.8% | $297 / Sq Ft |
| 09/05/2024 09/05/24 | For Sale | $1,150,000 | -- | $303 / Sq Ft |
Tax History
| Year | Tax Paid | Tax Assessment Tax Assessment Total Assessment is a certain percentage of the fair market value that is determined by local assessors to be the total taxable value of land and additions on the property. | Land | Improvement |
|---|---|---|---|---|
| 2025 | $3,525 | $36,204 | -- | -- |
| 2024 | $3,462 | $34,480 | -- | -- |
| 2023 | $3,462 | $57,610 | $11,520 | $46,090 |
| 2022 | $275 | $12,990 | $12,990 | $0 |
| 2021 | $247 | $7,230 | $7,230 | $0 |
| 2020 | $241 | $2,820 | $2,820 | $0 |
Mortgage History
| Date | Status | Loan Amount | Loan Type |
|---|---|---|---|
| Open | $749,500 | New Conventional | |
| Previous Owner | $75,000 | New Conventional | |
| Previous Owner | $741,797 | VA |
Deed History
| Date | Type | Sale Price | Title Company |
|---|---|---|---|
| Warranty Deed | $1,050,000 | None Listed On Document | |
| Special Warranty Deed | -- | Pioneer Title | |
| Special Warranty Deed | $773,330 | Pioneer Title | |
| Warranty Deed | $528,000 | Pioneer Title Agency |
Similar Homes in the area
Source: Arizona Regional Multiple Listing Service (ARMLS)
MLS Number: 6752504
APN: 313-30-099
- 22831 E Twilight Dr
- 22812 E Excelsior Ave
- 25751 S 227th Way
- 22762 E Stacey Rd
- 26127 S 228th Place
- 26128 S 228th Place
- 26096 S 228th Place
- 26032 S 229th Place
- 22782 E Stacey Rd
- 26031 S 228th Place
- 26122 S 228th Place
- 26048 S 229th Place
- 26079 S 228th St
- 25725 S 230th St
- 22788 E Orion Way
- 26049 S 230th St
- 23020 E Excelsior Ave
- 23038 E Twilight Dr
- 26005 S 224th Place
- 22536 E San Tan Blvd
