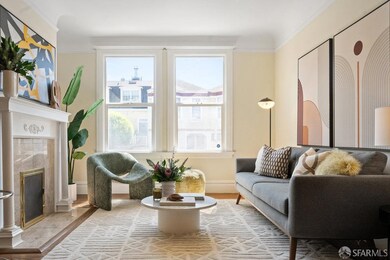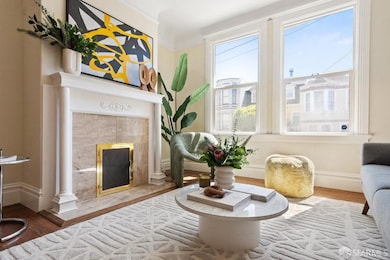
2286 Filbert St San Francisco, CA 94123
Cow Hollow NeighborhoodHighlights
- Fireplace in Primary Bedroom
- Wood Flooring
- Bathtub with Shower
- Sherman Elementary Rated A-
- Bonus Room
- Patio
About This Home
As of December 2024This renovated Edwardian 2 BD 1.5 BA home brings all the charm of San Francisco's most beloved architectural era into the modern age in a well maintained three unit building. Ideal for hosting gatherings, the home features a spacious entertaining era with a wood-burning fireplace, preserved moldings, hardwood floors, high-coved ceilings, new light fixtures, and neighborhood views. A remodeled kitchen offers ample cabinetry, stainless steel appliances, a bar seating area, and access to the backyard. The home also includes a primary bedroom with a large bay window with back garden views and a closet, and a second bedroom with a large closet with custom built-ins. Across the hall from the bedrooms are a full bathroom with a shower over a tub, and a large, remodeled powder room with a closet/storage. Also included are deeded storage, and in-unit laundry. Enjoy access to a back deck and shared back garden with mature trees, and a quintessential location close to upscale Cow Hollow shopping and dining options along Union, Fillmore, and Chestnut Street, the Marina Green, shuttles & MUNI lines.
Property Details
Home Type
- Condominium
Est. Annual Taxes
- $15,018
Year Built
- Built in 1905 | Remodeled
HOA Fees
- $250 Monthly HOA Fees
Interior Spaces
- 1,160 Sq Ft Home
- 1-Story Property
- Living Room with Fireplace
- 2 Fireplaces
- Combination Dining and Living Room
- Bonus Room
- Storage Room
Kitchen
- Free-Standing Gas Range
- Range Hood
- Dishwasher
- Disposal
Flooring
- Wood
- Tile
Bedrooms and Bathrooms
- Fireplace in Primary Bedroom
- Bathtub with Shower
Laundry
- Laundry closet
- Stacked Washer and Dryer
Utilities
- Central Heating
- Heating System Uses Gas
Additional Features
- Patio
- Back Yard Fenced
- Unit is below another unit
Listing and Financial Details
- Assessor Parcel Number 0515-049
Community Details
Overview
- Association fees include common areas, insurance on structure, maintenance exterior, ground maintenance, trash, water
- 3 Units
- Mid-Rise Condominium
Pet Policy
- Dogs and Cats Allowed
Map
Home Values in the Area
Average Home Value in this Area
Property History
| Date | Event | Price | Change | Sq Ft Price |
|---|---|---|---|---|
| 12/23/2024 12/23/24 | Sold | $1,089,000 | -5.3% | $939 / Sq Ft |
| 11/23/2024 11/23/24 | Pending | -- | -- | -- |
| 09/13/2024 09/13/24 | For Sale | $1,150,000 | -- | $991 / Sq Ft |
Tax History
| Year | Tax Paid | Tax Assessment Tax Assessment Total Assessment is a certain percentage of the fair market value that is determined by local assessors to be the total taxable value of land and additions on the property. | Land | Improvement |
|---|---|---|---|---|
| 2024 | $15,018 | $1,421,712 | $710,856 | $710,856 |
| 2023 | $17,556 | $1,393,836 | $696,918 | $696,918 |
| 2022 | $17,180 | $1,366,506 | $683,253 | $683,253 |
| 2021 | $16,882 | $1,339,712 | $669,856 | $669,856 |
| 2020 | $17,007 | $1,325,976 | $662,988 | $662,988 |
| 2019 | $16,388 | $1,299,978 | $649,989 | $649,989 |
| 2018 | $15,629 | $1,274,490 | $637,245 | $637,245 |
| 2017 | $15,148 | $1,249,500 | $624,750 | $624,750 |
| 2016 | $14,906 | $1,225,000 | $612,500 | $612,500 |
| 2015 | $11,421 | $927,383 | $508,774 | $418,609 |
| 2014 | $11,124 | $909,219 | $498,809 | $410,410 |
Mortgage History
| Date | Status | Loan Amount | Loan Type |
|---|---|---|---|
| Previous Owner | $862,000 | New Conventional | |
| Previous Owner | $980,000 | New Conventional | |
| Previous Owner | $0 | Undefined Multiple Amounts | |
| Previous Owner | $500,000 | Purchase Money Mortgage | |
| Previous Owner | $616,250 | Purchase Money Mortgage | |
| Previous Owner | $250,000 | Credit Line Revolving | |
| Previous Owner | $299,000 | Unknown | |
| Previous Owner | $60,000 | Credit Line Revolving | |
| Previous Owner | $290,000 | No Value Available | |
| Previous Owner | $25,000 | Credit Line Revolving | |
| Previous Owner | $295,200 | No Value Available | |
| Closed | $50,000 | No Value Available |
Deed History
| Date | Type | Sale Price | Title Company |
|---|---|---|---|
| Grant Deed | -- | Wfg National Title Insurance C | |
| Grant Deed | $1,225,000 | Fidelity National Title Co | |
| Grant Deed | $400,000 | None Available | |
| Grant Deed | $855,000 | Stewart Title Guaranty Co | |
| Grant Deed | $725,000 | Fidelity National Title Co | |
| Interfamily Deed Transfer | -- | Old Republic Title Company | |
| Interfamily Deed Transfer | -- | Old Republic Title Company | |
| Interfamily Deed Transfer | -- | -- | |
| Grant Deed | $44,680 | First American Title Co |
Similar Homes in San Francisco, CA
Source: San Francisco Association of REALTORS® MLS
MLS Number: 424063914
APN: 0515-049
- 3131 Pierce St Unit 101
- 3208 Pierce St Unit 405
- 2295 Vallejo St Unit 302
- 3027 Buchanan St
- 2306 Broadway St
- 2813 Scott St
- 2655 Steiner St
- 2920 Buchanan St Unit 4
- 2190 Broadway St Unit PH
- 1935 Greenwich St
- 1937 Greenwich St
- 2567 Union St
- 2503 Broadway St
- 2513 Broadway St
- 2448 Lombard St Unit 313
- 2312 Pacific Ave
- 1906 Greenwich St
- 2600 Filbert St
- 2467 Pacific Ave
- 1842 Lombard St






