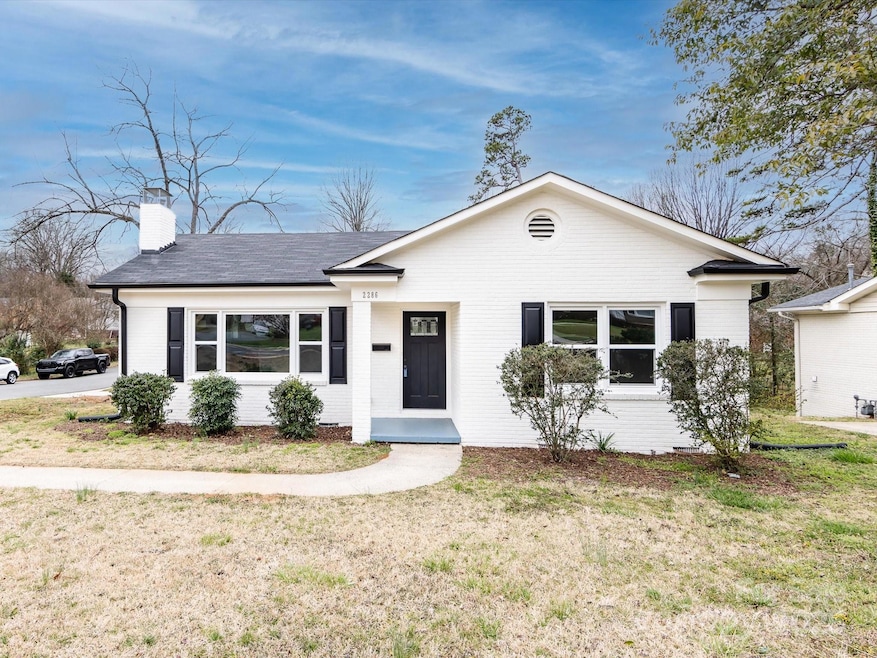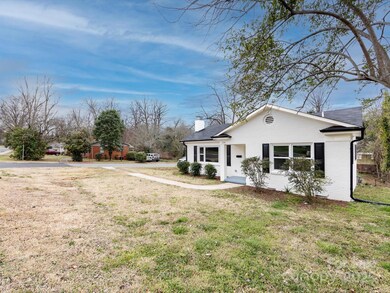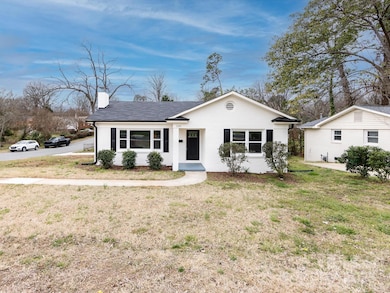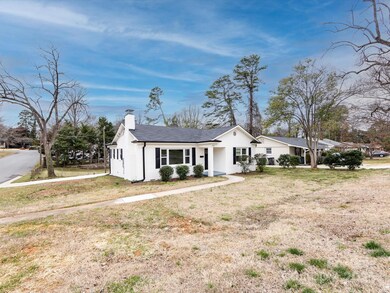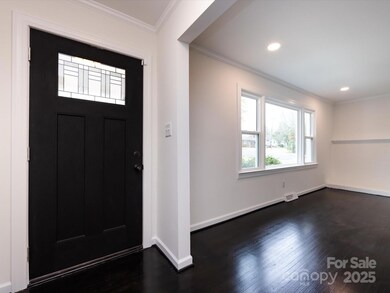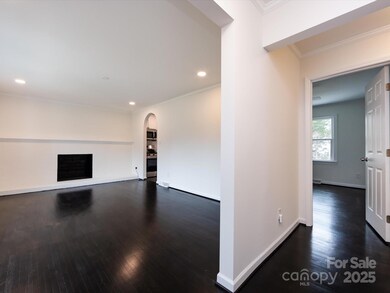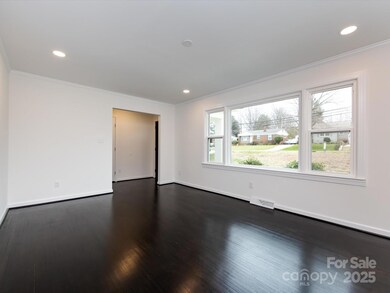
2286 Kilborne Dr Charlotte, NC 28205
Windsor Park NeighborhoodEstimated payment $2,414/month
Highlights
- Ranch Style House
- Four Sided Brick Exterior Elevation
- Wood Burning Fireplace
- Wood Flooring
- Central Air
About This Home
This newly renovated home is looking SHARP and is waiting for you! Full brick, 3 Bedroom and 1 Bath home has been lovingly updated with new HVAC and AC, new electrical, an all new Bathroom, new ceiling fans, crown molding, new windows, refinished hardwoods, a new front door, a new gas water heater and new concrete driveway. Wait! There is more... the Kitchen has new cabinets, countertops and appliances. New recessed lighting in the Kitchen and Family Room. The roof is thought to be 3-5 years old. You'll find pretty dark hardwoods and new tile flooring in the Bath. Fresh paint throughout. This home has lots of NEW!! Family Room features a wood burning fireplace. There is a nice laundry room off the back porch that is unheated (but awesome space!) Fenced back yard. Outstanding location just minutes from Uptown, shopping and dining and just a few blocks from Kilborne Park.
Listing Agent
Helen Adams Realty Brokerage Email: lfuqua@helenadamsrealty.com License #210631

Co-Listing Agent
Helen Adams Realty Brokerage Email: lfuqua@helenadamsrealty.com License #198500
Home Details
Home Type
- Single Family
Est. Annual Taxes
- $2,186
Year Built
- Built in 1955
Lot Details
- Back Yard Fenced
- Chain Link Fence
- Property is zoned N1-B
Home Design
- Ranch Style House
- Four Sided Brick Exterior Elevation
Interior Spaces
- 1,078 Sq Ft Home
- Wood Burning Fireplace
- Insulated Windows
- Family Room with Fireplace
- Crawl Space
- Pull Down Stairs to Attic
- Laundry Located Outside
Kitchen
- Electric Range
- Dishwasher
Flooring
- Wood
- Tile
Bedrooms and Bathrooms
- 3 Main Level Bedrooms
- 1 Full Bathroom
Schools
- Merry Oaks Elementary School
- Eastway Middle School
- Garinger High School
Utilities
- Central Air
- Heat Pump System
Community Details
- Markham Village Subdivision
Listing and Financial Details
- Assessor Parcel Number 101-104-12
Map
Home Values in the Area
Average Home Value in this Area
Tax History
| Year | Tax Paid | Tax Assessment Tax Assessment Total Assessment is a certain percentage of the fair market value that is determined by local assessors to be the total taxable value of land and additions on the property. | Land | Improvement |
|---|---|---|---|---|
| 2023 | $2,186 | $268,400 | $63,000 | $205,400 |
| 2022 | $1,670 | $160,000 | $61,200 | $98,800 |
| 2021 | $1,659 | $160,000 | $61,200 | $98,800 |
| 2020 | $1,651 | $160,000 | $61,200 | $98,800 |
| 2019 | $1,636 | $160,000 | $61,200 | $98,800 |
| 2018 | $834 | $58,000 | $14,400 | $43,600 |
| 2017 | $814 | $58,000 | $14,400 | $43,600 |
| 2016 | $804 | $58,000 | $14,400 | $43,600 |
| 2015 | $793 | $58,000 | $14,400 | $43,600 |
| 2014 | $1,116 | $82,100 | $16,200 | $65,900 |
Property History
| Date | Event | Price | Change | Sq Ft Price |
|---|---|---|---|---|
| 02/27/2025 02/27/25 | Price Changed | $399,900 | -5.9% | $371 / Sq Ft |
| 02/18/2025 02/18/25 | For Sale | $425,000 | -- | $394 / Sq Ft |
Deed History
| Date | Type | Sale Price | Title Company |
|---|---|---|---|
| Special Warranty Deed | $261,500 | None Listed On Document | |
| Warranty Deed | $250,000 | None Listed On Document | |
| Warranty Deed | -- | None Available | |
| Interfamily Deed Transfer | -- | -- |
Similar Homes in Charlotte, NC
Source: Canopy MLS (Canopy Realtor® Association)
MLS Number: 4224479
APN: 101-104-12
- 2304 Via Del Conte
- 2410 Via Del Conte
- 3161 Glen Robin Ct
- 3229 Enfield Rd
- n/a Eastway Dr
- 2507 Kilborne Dr Unit H
- 2038 Sandhurst Dr
- 3423 Sudbury Rd
- 2439 Eastway Dr
- 2823 Edsel Place
- 2014 Sandhurst Dr
- 1917 Bentley Place
- 2827 Temple Ln
- 3350 Bonneville Dr
- 1814 Eastway Dr
- 2528 Arnold Dr
- 3646 Enfield Rd
- 4024 Seaforth Dr
- 2922 Dunlavin Way
- 3036 Palm Ave
