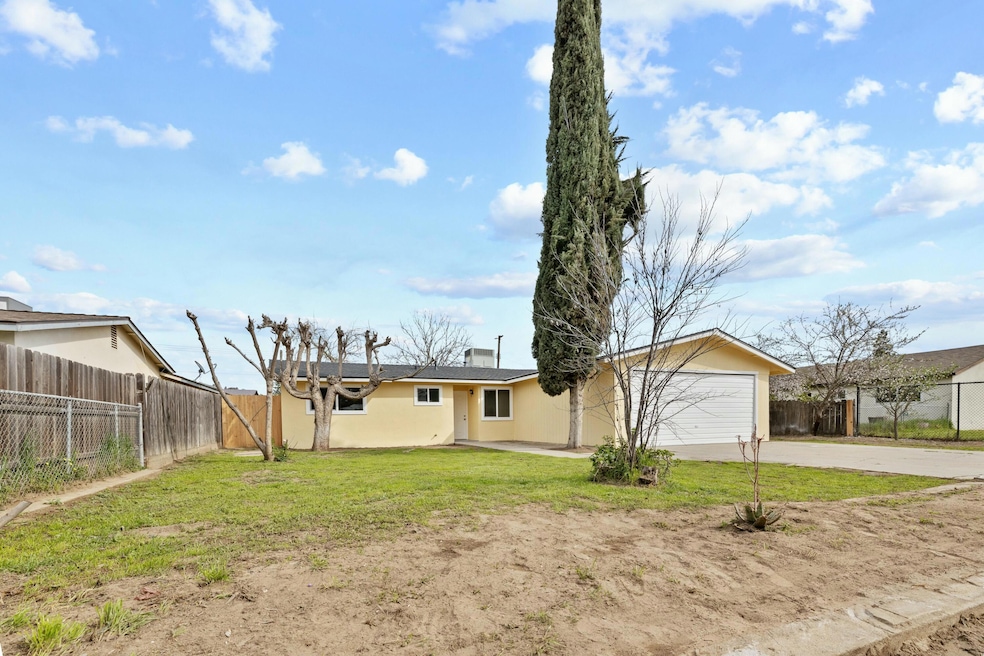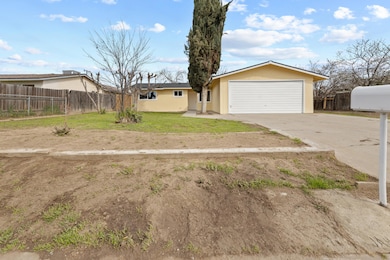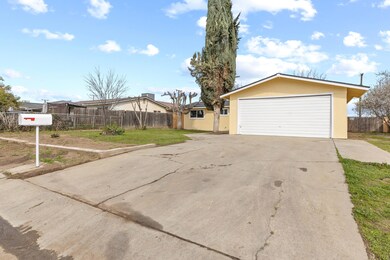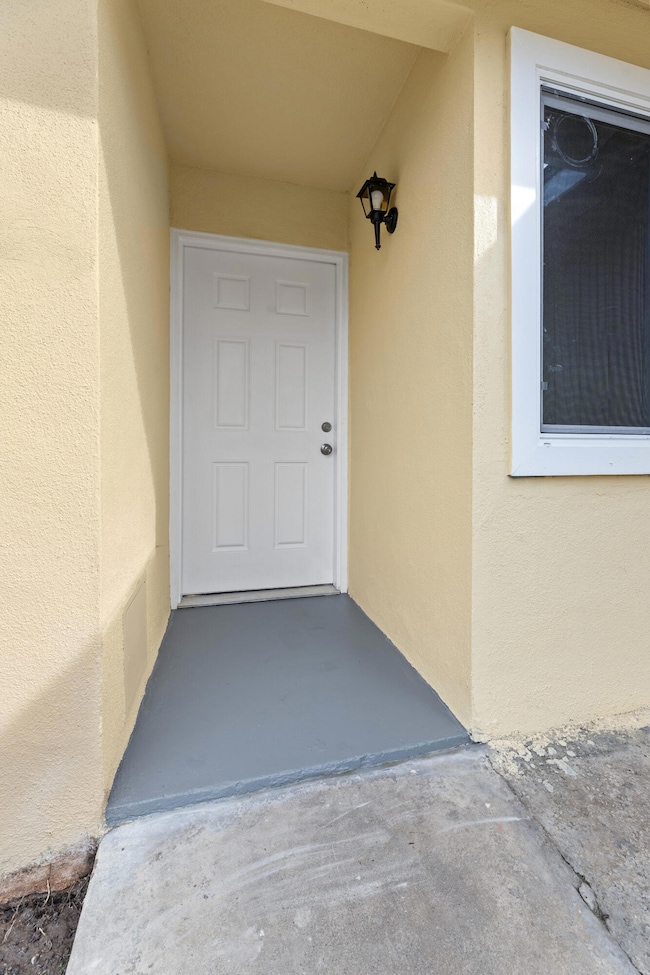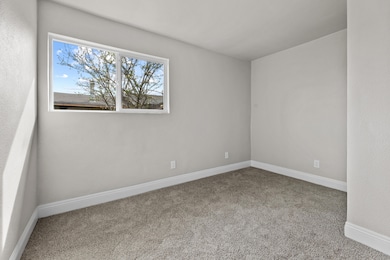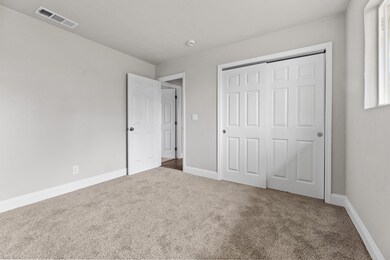
22860 Road 130 Tulare, CA 93274
Estimated payment $1,994/month
Highlights
- Granite Countertops
- Ceramic Tile Flooring
- Ceiling Fan
- No HOA
- Central Heating and Cooling System
- 2 Car Garage
About This Home
Stunningly Renovated 5-Bedroom Home on an oversized lot in Prime Location! Nestled in the desirable southeastern area of Tulare, this extensively remodeled residence offers a perfect blend of comfort and style, all situated within the prestigious Sundale School District. The home boasts an inviting open floor plan that seamlessly integrates a spacious family room and a separate, cozy living room, making it ideal for both relaxation and entertaining.
Throughout the home, you will find luxurious vinyl flooring that not only adds elegance but is also highly durable, complemented by stylish ceramic tiles in the bathrooms for a polished finish. The heart of the home—the kitchen—is a chef's dream, featuring expansive custom cabinetry, stunning granite countertops, and a sleek stainless steel sink, providing both style and functionality for culinary adventures.
Additional upgrades include a brand-new roof installed in 2025, ensuring peace of mind and protection for years to come, along with a HVAC system for optimal climate control year-round. This exceptional property is truly a rare find—don't let this opportunity pass you by!
Home Details
Home Type
- Single Family
Est. Annual Taxes
- $533
Year Built
- Built in 1964 | Remodeled
Lot Details
- 9,583 Sq Ft Lot
- Back Yard
Parking
- 2 Car Garage
Home Design
- Composition Roof
Interior Spaces
- 1,618 Sq Ft Home
- 1-Story Property
- Ceiling Fan
- Laundry in Garage
Kitchen
- Gas Oven
- Granite Countertops
Flooring
- Laminate
- Ceramic Tile
Bedrooms and Bathrooms
- 5 Bedrooms
- 2 Full Bathrooms
Utilities
- Central Heating and Cooling System
- Natural Gas Connected
- Septic Tank
Community Details
- No Home Owners Association
Listing and Financial Details
- Assessor Parcel Number 184132016000
Map
Home Values in the Area
Average Home Value in this Area
Tax History
| Year | Tax Paid | Tax Assessment Tax Assessment Total Assessment is a certain percentage of the fair market value that is determined by local assessors to be the total taxable value of land and additions on the property. | Land | Improvement |
|---|---|---|---|---|
| 2024 | $533 | $47,974 | $25,251 | $22,723 |
| 2023 | $519 | $47,034 | $24,756 | $22,278 |
| 2022 | $504 | $46,113 | $24,271 | $21,842 |
| 2021 | $498 | $45,209 | $23,795 | $21,414 |
| 2020 | $506 | $44,745 | $23,551 | $21,194 |
| 2019 | $519 | $43,867 | $23,089 | $20,778 |
| 2018 | $511 | $43,007 | $22,636 | $20,371 |
| 2017 | $507 | $42,164 | $22,192 | $19,972 |
| 2016 | $487 | $41,337 | $21,757 | $19,580 |
| 2015 | $472 | $40,716 | $21,430 | $19,286 |
| 2014 | $472 | $39,918 | $21,010 | $18,908 |
Property History
| Date | Event | Price | Change | Sq Ft Price |
|---|---|---|---|---|
| 03/13/2025 03/13/25 | Pending | -- | -- | -- |
| 03/01/2025 03/01/25 | Price Changed | $350,000 | 0.0% | $216 / Sq Ft |
| 03/01/2025 03/01/25 | For Sale | $349,900 | -- | $216 / Sq Ft |
Deed History
| Date | Type | Sale Price | Title Company |
|---|---|---|---|
| Grant Deed | $350,000 | Orange Coast Title Company | |
| Interfamily Deed Transfer | -- | None Available | |
| Corporate Deed | $38,000 | Fidelity National Title | |
| Trustee Deed | $120,789 | None Available | |
| Trustee Deed | $120,789 | None Available |
Mortgage History
| Date | Status | Loan Amount | Loan Type |
|---|---|---|---|
| Open | $343,660 | FHA | |
| Previous Owner | $1,200,000 | Stand Alone Refi Refinance Of Original Loan | |
| Previous Owner | $200,000 | Balloon | |
| Previous Owner | $161,010 | Unknown | |
| Previous Owner | $41,256 | Unknown | |
| Previous Owner | $100,700 | Unknown | |
| Previous Owner | $10,000 | Unknown | |
| Previous Owner | $83,018 | Unknown | |
| Previous Owner | $11,657 | Unknown |
Similar Homes in Tulare, CA
Source: Tulare County MLS
MLS Number: 233771
APN: 184-132-016-000
- 12508 Colony Ave
- 13198 Avenue 232
- 12488 Colony Ave
- 379 S Oakmore St
- 213 Alberta St
- 3461 E Tulare Ave
- 15074 Avenue 224
- 3067 Emerald Bay Place
- 546 Ocean St
- 674 Ocean St
- 3346 Parks Ave
- 1810 Delft Ct
- 3012 Sand Hills Ave
- 179 Ocean Ct
- 2827 Cape Canyon Ave
- 858 N Ocean St Unit 525sft
- 832 N Ocean St Unit 524sft
- 810 N Ocean St Unit 523sft
- 756 N Ocean St Unit 521sft
- 784 N Ocean St Unit 522sft
