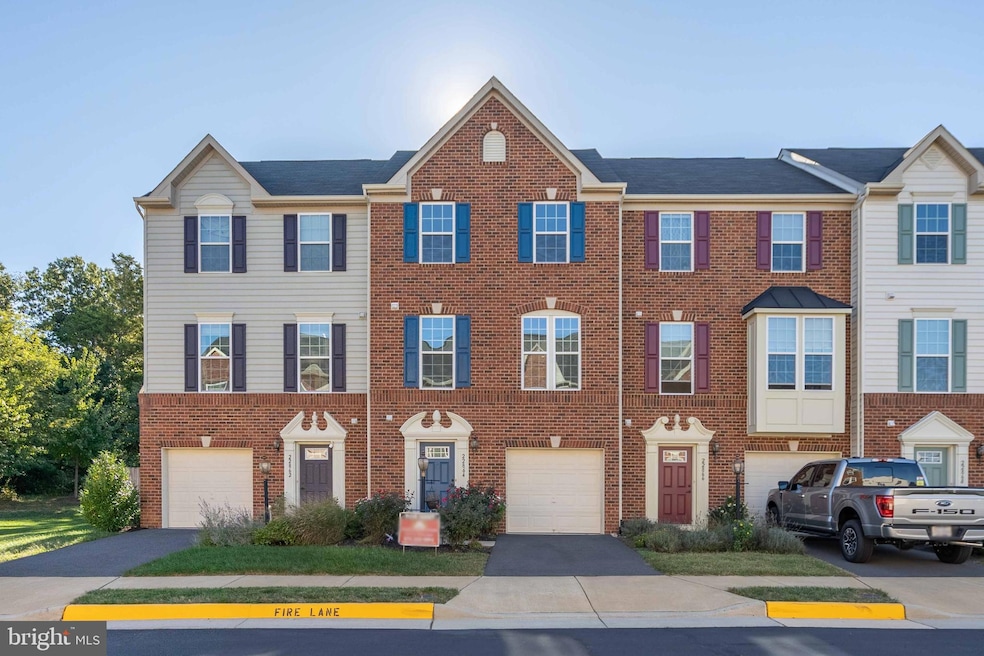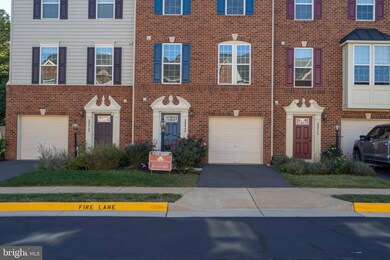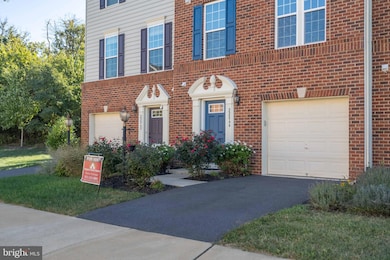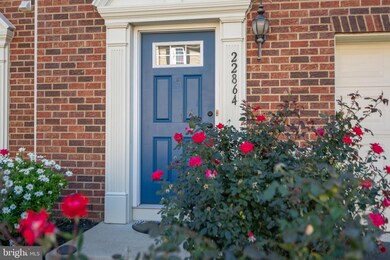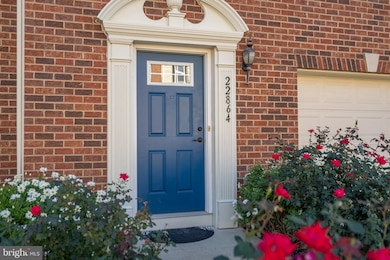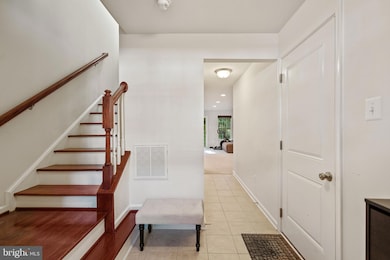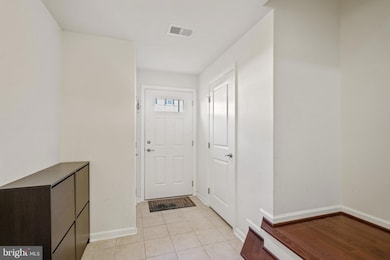
22864 Chestnut Oak Terrace Sterling, VA 20166
Oak Grove NeighborhoodEstimated payment $4,176/month
Highlights
- Community Pool
- 1 Car Attached Garage
- Central Heating and Cooling System
About This Home
Welcome to this stunning, family-friendly North-West facing townhome with a one-car garage, perfectly located in the heart of Sterling. Set on a premium lot backing to peaceful woods, this beautifully maintained Strauss model by Ryan Homes offers nearly 2,400 square feet of comfortable living space in the highly sought-after Townes at Autumn Oaks community.Freshly painted and filled with natural light, this home features three spacious bedrooms, two full bathrooms, two half bathrooms, and custom window treatments throughout. Thoughtful touches, such as recessed lighting, ceiling fans, and a modern open floor plan, make this home both stylish and inviting.The gourmet kitchen is perfect for family meals and entertaining, with 42” saddle cabinets, stainless steel appliances (including a gas range, double-door fridge, and newer microwave with exterior venting), granite countertops, a large island, and a walk-in pantry. The bright living and dining areas flow into a large family room that opens to a spacious Trex deck—perfect for backyard BBQs or simply relaxing while taking in the serene wooded view.Upstairs, the luxurious primary suite feels like a true retreat, featuring tray ceilings, a large walk-in closet, and a beautifully upgraded bathroom with an oversized shower, soaking tub, and double vanity. Two additional bedrooms, a full bathroom, a linen closet, and a convenient laundry room complete the upper level—designed with family living in mind.The walk-out lower level features a large recreation room with a half bath and a pre-wired projector (included), perfect for family movie nights or a play space. It can also be easily converted into an additional bedroom. Step outside to enjoy a private backyard surrounded by nature.Other highlights include an oversized one-car garage with plenty of storage space and pre-wiring for an electric car charging station.The community offers fantastic amenities for families, including two tot lots, a large playground, and open green spaces. Outdoor enthusiasts will appreciate that the W&OD Trail entrance is just a short 0.3-mile walk away, making it perfect for biking, running, or strolls with the kids.This home’s location is truly unbeatable—offering quick and easy access to the Dulles Greenway, Toll Road, and Routes 50, 15, 7, and 28. It’s just minutes from the Silver Line Metro, less than 9 miles from Dulles International Airport, 6 miles from Reston Town Center, and about 10 miles to Tysons Corner Center. Everyday conveniences, shopping, dining, and top commuter routes are right at your fingertips.Don’t miss the opportunity to make this beautiful, move-in-ready home your own!
Townhouse Details
Home Type
- Townhome
Est. Annual Taxes
- $5,215
Year Built
- Built in 2013 | Remodeled in 2020
HOA Fees
- $121 Monthly HOA Fees
Parking
- 1 Car Attached Garage
- Front Facing Garage
Home Design
- Brick Foundation
- Masonry
Interior Spaces
- 2,320 Sq Ft Home
- Property has 3 Levels
- Natural lighting in basement
Bedrooms and Bathrooms
- 3 Bedrooms
Utilities
- Central Heating and Cooling System
- Natural Gas Water Heater
Listing and Financial Details
- Coming Soon on 5/7/25
- Assessor Parcel Number 034407397000
Community Details
Overview
- Autumn Oaks Subdivision
Recreation
- Community Pool
Pet Policy
- Pets allowed on a case-by-case basis
Map
Home Values in the Area
Average Home Value in this Area
Tax History
| Year | Tax Paid | Tax Assessment Tax Assessment Total Assessment is a certain percentage of the fair market value that is determined by local assessors to be the total taxable value of land and additions on the property. | Land | Improvement |
|---|---|---|---|---|
| 2024 | $5,215 | $602,920 | $195,000 | $407,920 |
| 2023 | $5,184 | $592,430 | $195,000 | $397,430 |
| 2022 | $4,704 | $528,570 | $185,000 | $343,570 |
| 2021 | $4,741 | $483,820 | $165,000 | $318,820 |
| 2020 | $4,740 | $458,010 | $145,000 | $313,010 |
| 2019 | $4,631 | $443,180 | $145,000 | $298,180 |
| 2018 | $4,812 | $443,500 | $145,000 | $298,500 |
| 2017 | $4,715 | $419,130 | $145,000 | $274,130 |
| 2016 | $4,861 | $424,560 | $0 | $0 |
| 2015 | $4,807 | $278,550 | $0 | $278,550 |
| 2014 | $4,855 | $275,350 | $0 | $275,350 |
Property History
| Date | Event | Price | Change | Sq Ft Price |
|---|---|---|---|---|
| 10/11/2022 10/11/22 | Rented | $2,750 | +1.9% | -- |
| 10/06/2022 10/06/22 | Under Contract | -- | -- | -- |
| 09/30/2022 09/30/22 | Price Changed | $2,699 | -1.9% | $1 / Sq Ft |
| 09/29/2022 09/29/22 | For Rent | $2,750 | -- | -- |
Deed History
| Date | Type | Sale Price | Title Company |
|---|---|---|---|
| Special Warranty Deed | $427,000 | -- |
Mortgage History
| Date | Status | Loan Amount | Loan Type |
|---|---|---|---|
| Open | $198,500 | New Conventional | |
| Closed | $250,000 | New Conventional | |
| Closed | $265,000 | Stand Alone Refi Refinance Of Original Loan | |
| Closed | $300,000 | New Conventional | |
| Closed | $341,600 | New Conventional | |
| Closed | $341,600 | New Conventional |
Similar Homes in Sterling, VA
Source: Bright MLS
MLS Number: VALO2094368
APN: 034-40-7397
- 22864 Chestnut Oak Terrace
- 45955 Grammercy Terrace
- 102 E Hall Rd
- 22952 Regent Terrace
- 22936 Fleet Terrace
- 800 Williamsburg Rd
- 45909 Old ox Rd
- 1 Rock Hill Rd
- 1 Rock Hill Rd Unit PARCEL A, B, D
- 1005 Page Ct
- 937 Longfellow Ct
- 1008 Page Ct
- 1506 Summerset Place
- 908 E Roanoke Rd
- 1250 Sterling Rd
- 804 S Roanoke Ct
- 1258 Magnolia Ln
- 12800 Scranton Ct
- 322 E Maple Ave
- 26 Butternut Way
