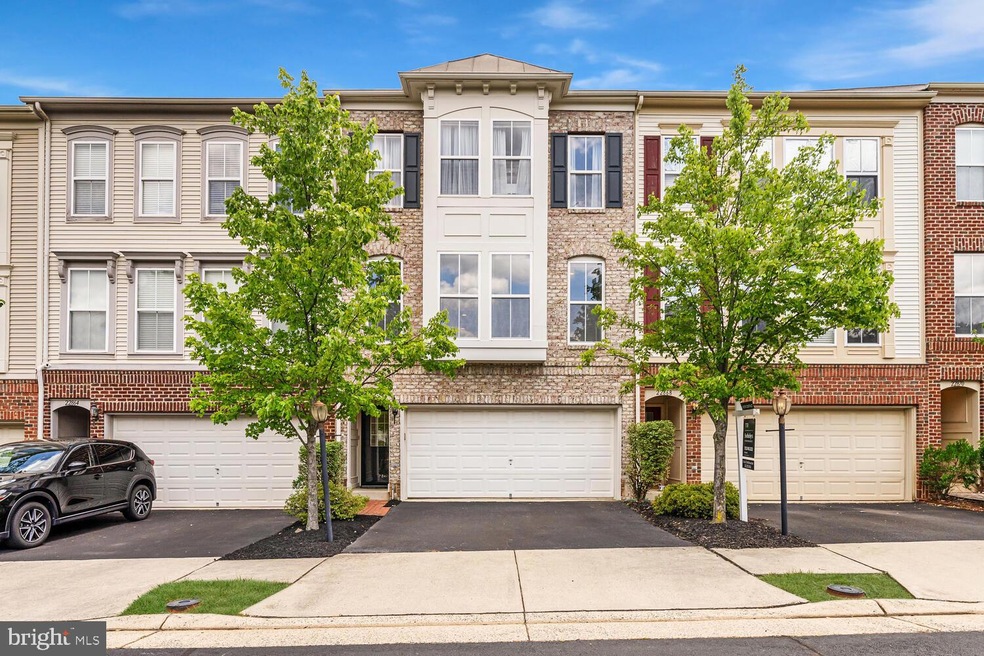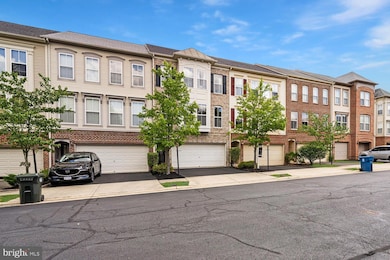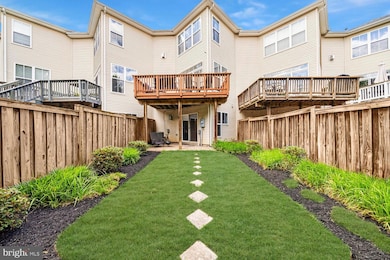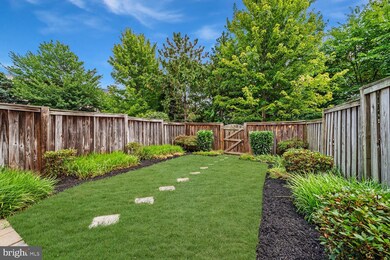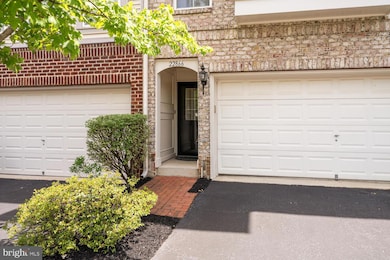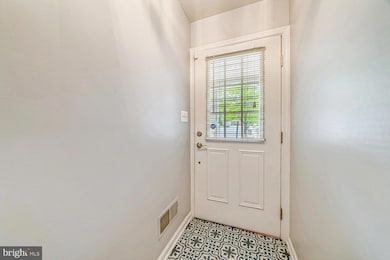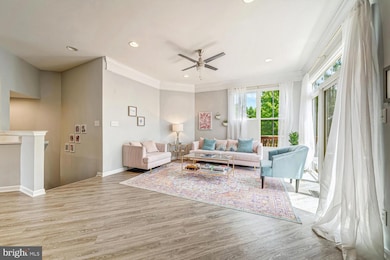
22866 Livingston Terrace Ashburn, VA 20148
Highlights
- Eat-In Gourmet Kitchen
- Open Floorplan
- Clubhouse
- Legacy Elementary School Rated A
- Colonial Architecture
- 5-minute walk to Legacy Park
About This Home
As of October 2024Experience the pinnacle of Brambleton living! This breathtaking, sun-soaked 3-bedroom, 2 full and 2 half bath townhome, situated in one of Northern VA's most coveted neighborhoods, has been masterfully remodeled to include a host of luxurious upgrades. With nearly 2,500 square feet spread across three impeccably finished levels, this home shines!
The main level features an open layout designed to enhance connection while preparing meals in the stunning gourmet kitchen, complete with quartz countertops, a sleek quartz waterfall island, ample cabinetry, and high-end stainless steel appliances. This space flows effortlessly into the spacious living and dining areas, highlighted by a custom fireplace, and extends seamlessly to the rear deck, ideal for indoor-outdoor entertaining. The family room provides a cozy retreat for reading or a productive workspace for those working from home.
The upper level provides an indulgent escape, showcasing a Primary Suite with a spa-inspired bath, dual walk-in closets, and a cozy fireplace. This level also includes two generously sized bedrooms, a stylish full bath, and a thoughtfully situated laundry room, enhancing both comfort and convenience.
On the lower level, you’ll find a spacious recreation room complete with a cozy fireplace, a convenient half-bath, and a walk-out to a beautifully landscaped, fenced backyard. Surrounded by mature trees, this outdoor space offers a peaceful and private retreat.
Conveniently situated near the vibrant Brambleton Town Center, this home offers easy access to a diverse array of dining options, an IMAX Cinema, a state-of-the-art Fitness Center, and a well-stocked Public Library. You'll also benefit from proximity to top-rated schools, community pools, a clubhouse, parks, playgrounds, and over 20 miles of scenic trails. Just minutes from major thoroughfares including the Dulles Greenway, Route 50, Route 28, Route 7, and the Metro, you'll enjoy seamless connectivity. Additionally, shopping, restaurants, and golf courses are all within close reach, enhancing the appeal of this beautiful townhome in Brambleton.
Townhouse Details
Home Type
- Townhome
Est. Annual Taxes
- $5,440
Year Built
- Built in 2004
Lot Details
- 2,178 Sq Ft Lot
- Privacy Fence
- Back Yard Fenced
- Property is in very good condition
HOA Fees
- $216 Monthly HOA Fees
Parking
- 2 Car Attached Garage
- 2 Driveway Spaces
- Front Facing Garage
- Garage Door Opener
Home Design
- Colonial Architecture
- Slab Foundation
- Architectural Shingle Roof
- Vinyl Siding
- Brick Front
Interior Spaces
- 2,408 Sq Ft Home
- Property has 3 Levels
- Open Floorplan
- Crown Molding
- Ceiling height of 9 feet or more
- Ceiling Fan
- Recessed Lighting
- 3 Fireplaces
- Fireplace With Glass Doors
- Gas Fireplace
- Window Treatments
- Sliding Doors
- Family Room Off Kitchen
- Combination Dining and Living Room
- Recreation Room
- Finished Basement
- Walk-Out Basement
Kitchen
- Eat-In Gourmet Kitchen
- Breakfast Area or Nook
- Gas Oven or Range
- Built-In Microwave
- Ice Maker
- Dishwasher
- Stainless Steel Appliances
- Kitchen Island
- Upgraded Countertops
- Disposal
Flooring
- Engineered Wood
- Carpet
- Ceramic Tile
Bedrooms and Bathrooms
- 3 Bedrooms
- En-Suite Primary Bedroom
- En-Suite Bathroom
- Walk-In Closet
Laundry
- Laundry Room
- Laundry on upper level
- Dryer
- Washer
Outdoor Features
- Deck
- Patio
Location
- Suburban Location
Schools
- Legacy Elementary School
- Brambleton Middle School
- Independence High School
Utilities
- Forced Air Heating and Cooling System
- Vented Exhaust Fan
- Programmable Thermostat
- Underground Utilities
- Natural Gas Water Heater
- Cable TV Available
Listing and Financial Details
- Tax Lot 506
- Assessor Parcel Number 159462732000
Community Details
Overview
- Association fees include common area maintenance, fiber optics at dwelling, high speed internet, management, pool(s), recreation facility, snow removal
- Brambleton HOA
- Built by Stanley Martin
- Brambleton Subdivision, Merlin Floorplan
Amenities
- Picnic Area
- Common Area
- Clubhouse
- Game Room
- Community Center
Recreation
- Tennis Courts
- Baseball Field
- Soccer Field
- Community Basketball Court
- Volleyball Courts
- Community Playground
- Community Pool
- Dog Park
- Jogging Path
- Bike Trail
Map
Home Values in the Area
Average Home Value in this Area
Property History
| Date | Event | Price | Change | Sq Ft Price |
|---|---|---|---|---|
| 10/15/2024 10/15/24 | Sold | $750,000 | 0.0% | $311 / Sq Ft |
| 09/19/2024 09/19/24 | For Sale | $750,000 | 0.0% | $311 / Sq Ft |
| 07/29/2024 07/29/24 | Rented | $3,900 | +2.6% | -- |
| 07/05/2024 07/05/24 | For Rent | $3,800 | 0.0% | -- |
| 05/09/2018 05/09/18 | Sold | $485,000 | 0.0% | $272 / Sq Ft |
| 04/19/2018 04/19/18 | Pending | -- | -- | -- |
| 04/16/2018 04/16/18 | For Sale | $484,900 | 0.0% | $272 / Sq Ft |
| 04/04/2018 04/04/18 | Price Changed | $484,900 | +14.1% | $272 / Sq Ft |
| 11/03/2015 11/03/15 | Sold | $424,900 | 0.0% | $238 / Sq Ft |
| 10/04/2015 10/04/15 | Pending | -- | -- | -- |
| 09/23/2015 09/23/15 | Price Changed | $424,950 | -1.2% | $238 / Sq Ft |
| 09/09/2015 09/09/15 | Price Changed | $429,950 | -1.0% | $241 / Sq Ft |
| 08/17/2015 08/17/15 | For Sale | $434,500 | 0.0% | $244 / Sq Ft |
| 03/15/2014 03/15/14 | Rented | $2,300 | -7.8% | -- |
| 03/13/2014 03/13/14 | Under Contract | -- | -- | -- |
| 11/22/2013 11/22/13 | For Rent | $2,495 | -- | -- |
Tax History
| Year | Tax Paid | Tax Assessment Tax Assessment Total Assessment is a certain percentage of the fair market value that is determined by local assessors to be the total taxable value of land and additions on the property. | Land | Improvement |
|---|---|---|---|---|
| 2024 | $5,441 | $628,990 | $240,000 | $388,990 |
| 2023 | $5,654 | $646,200 | $200,000 | $446,200 |
| 2022 | $5,029 | $565,030 | $190,000 | $375,030 |
| 2021 | $4,893 | $499,280 | $170,000 | $329,280 |
| 2020 | $4,956 | $478,820 | $160,000 | $318,820 |
| 2019 | $4,795 | $458,870 | $160,000 | $298,870 |
| 2018 | $4,715 | $434,540 | $140,000 | $294,540 |
| 2017 | $4,713 | $418,950 | $140,000 | $278,950 |
| 2016 | $4,740 | $413,940 | $0 | $0 |
| 2015 | $4,833 | $285,850 | $0 | $285,850 |
| 2014 | $4,682 | $280,340 | $0 | $280,340 |
Mortgage History
| Date | Status | Loan Amount | Loan Type |
|---|---|---|---|
| Open | $600,000 | New Conventional | |
| Previous Owner | $335,500 | New Conventional | |
| Previous Owner | $339,600 | New Conventional | |
| Previous Owner | $417,203 | FHA | |
| Previous Owner | $344,400 | New Conventional | |
| Previous Owner | $34,000 | Credit Line Revolving | |
| Previous Owner | $16,550 | New Conventional |
Deed History
| Date | Type | Sale Price | Title Company |
|---|---|---|---|
| Warranty Deed | $750,000 | Chicago Title | |
| Warranty Deed | $485,000 | Stewart Title Guaranty Co | |
| Warranty Deed | $424,900 | None Available | |
| Deed | $395,730 | -- |
Similar Homes in the area
Source: Bright MLS
MLS Number: VALO2080248
APN: 159-46-2732
- 42526 Legacy Park Dr
- 42480 Rockrose Square Unit 202
- 22773 Highcrest Cir
- 42588 Cardinal Trace Terrace
- 22808 Goldsborough Terrace
- 22650 Gray Falcon Square
- 42363 Zebulon Square
- 42458 Great Heron Square
- 22629 Hawkbill Square
- 42326 Sillas Square
- 42648 Winter Wind Terrace
- 23020 Lavallette Square
- 22971 Worden Terrace
- 42229 Majestic Knolls Dr
- 23121 Stockham Way
- 42729 Pocosin Ct
- 22796 Tawny Pine Square
- 42248 Bunting Terrace
- 22808 Tawny Pine Square
- 42243 Shining Star Square
