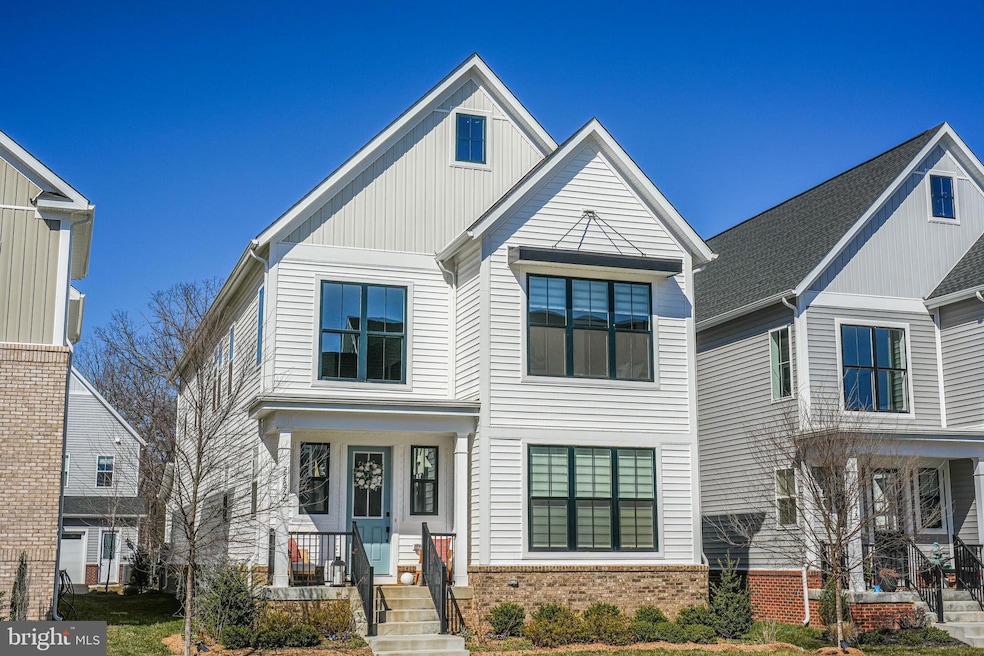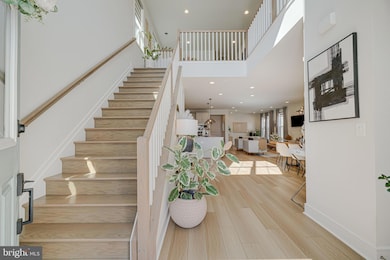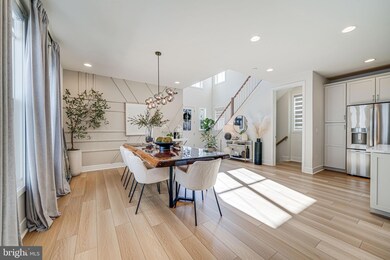
22877 Aurora View Dr Brambleton, VA 20148
Estimated payment $7,290/month
Highlights
- Gourmet Kitchen
- Open Floorplan
- Clubhouse
- Madison's Trust Elementary Rated A
- Community Lake
- Contemporary Architecture
About This Home
This beautiful home offers 5 Bedrooms, 3 Full and 1 Half Bathrooms, and a finished 2-Car Garage with Epoxy floor covering and hook up for EV Station. With an abundance of natural light, the main level showcases a gourmet kitchen featuring upgraded grey cabinets, quartz countertops, stainless steel appliances, and wide Luxury Vinyl Plank (LVP) flooring in central living areas. The Extended Upper Level features an impressive primary suite with a large walk-in custom closet and a luxury bathroom with double sinks and large frameless shower enclosure with a built-in seat. The home also has a finished family room, bedroom and full bath on the lower level!
Located minutes from Metro’s Silver Line, Dulles International Airport, and key commuter routes, like the Dulles Greenway and Toll Road, plus shopping and other local conveniences.
Home Details
Home Type
- Single Family
Est. Annual Taxes
- $7,869
Year Built
- Built in 2023
Lot Details
- 4,356 Sq Ft Lot
- Property is in excellent condition
- Property is zoned PDH4
HOA Fees
- $216 Monthly HOA Fees
Parking
- 2 Car Attached Garage
- Rear-Facing Garage
- Garage Door Opener
Home Design
- Contemporary Architecture
- Shingle Roof
- Asphalt Roof
- Aluminum Siding
- Vinyl Siding
- Concrete Perimeter Foundation
Interior Spaces
- Property has 2 Levels
- Open Floorplan
- Two Story Ceilings
- Window Treatments
- Insulated Doors
- Six Panel Doors
- Entrance Foyer
- Great Room
- Family Room
- Breakfast Room
- Dining Room
- Den
- Finished Basement
- Basement Windows
Kitchen
- Gourmet Kitchen
- Built-In Oven
- Cooktop with Range Hood
- Built-In Microwave
- Dishwasher
- Stainless Steel Appliances
- Disposal
Flooring
- Carpet
- Luxury Vinyl Plank Tile
Bedrooms and Bathrooms
- Walk-In Closet
- Bathtub with Shower
- Walk-in Shower
Laundry
- Laundry Room
- Laundry on upper level
- Dryer
- Washer
Eco-Friendly Details
- Energy-Efficient Appliances
- Energy-Efficient Windows
Outdoor Features
- Exterior Lighting
- Porch
Schools
- Madison's Trust Elementary School
- Brambleton Middle School
- Independence High School
Utilities
- Forced Air Zoned Heating and Cooling System
- Heat Pump System
- Programmable Thermostat
- Natural Gas Water Heater
- Cable TV Available
Listing and Financial Details
- Tax Lot 3698
- Assessor Parcel Number 200463906000
Community Details
Overview
- Association fees include common area maintenance, management, pool(s), recreation facility, snow removal, trash, cable TV, high speed internet
- Brambleton Community Association
- West Park At Brambleton Subdivision
- Community Lake
Amenities
- Picnic Area
- Common Area
- Clubhouse
- Community Center
- Party Room
- Recreation Room
Recreation
- Golf Course Membership Available
- Tennis Courts
- Community Basketball Court
- Community Playground
- Community Pool
- Jogging Path
- Bike Trail
Map
Home Values in the Area
Average Home Value in this Area
Tax History
| Year | Tax Paid | Tax Assessment Tax Assessment Total Assessment is a certain percentage of the fair market value that is determined by local assessors to be the total taxable value of land and additions on the property. | Land | Improvement |
|---|---|---|---|---|
| 2024 | $7,869 | $909,720 | $268,500 | $641,220 |
| 2023 | $4,770 | $930,220 | $288,500 | $641,720 |
| 2022 | $2,363 | $265,500 | $265,500 | $0 |
| 2021 | $2,357 | $240,500 | $240,500 | $0 |
Property History
| Date | Event | Price | Change | Sq Ft Price |
|---|---|---|---|---|
| 03/06/2025 03/06/25 | For Sale | $1,149,990 | -- | $302 / Sq Ft |
Deed History
| Date | Type | Sale Price | Title Company |
|---|---|---|---|
| Deed | $964,990 | First American Title |
Mortgage History
| Date | Status | Loan Amount | Loan Type |
|---|---|---|---|
| Open | $964,990 | VA |
Similar Homes in the area
Source: Bright MLS
MLS Number: VALO2089944
APN: 200-46-3906
- 22877 Aurora View Dr
- 41944 Blair Woods Dr
- 22835 Trailing Rose Ct
- 42018 Night Nurse Cir
- 41871 Night Nurse Cir
- 41878 Night Nurse Cir
- 41883 Night Nurse Cir
- 41887 Night Nurse Cir
- 41882 Night Nurse Cir
- 22894 Tawny Pine Square
- 42104 Hazel Grove Terrace
- 42117 Hazel Grove Terrace
- 22846 Tawny Pine Square
- 22842 Tawny Pine Square
- 22836 Tawny Pine Square
- 22808 Tawny Pine Square
- 22796 Tawny Pine Square
- 42245 Shining Star Square
- 42243 Shining Star Square
- 23058 Copper Tree Terrace






