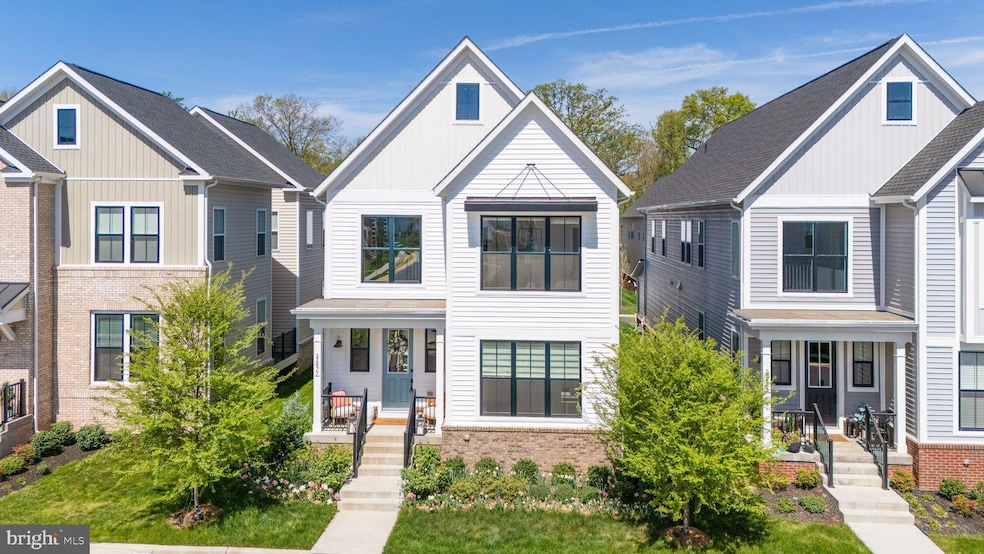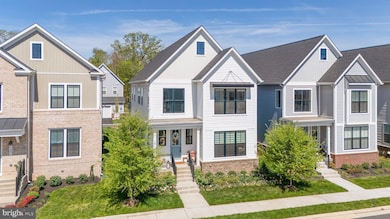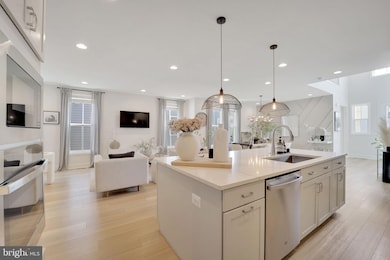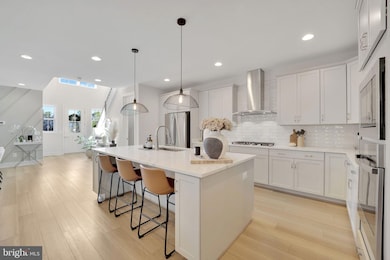
22877 Aurora View Dr Brambleton, VA 20148
Estimated payment $6,727/month
Highlights
- Very Popular Property
- Colonial Architecture
- 2 Car Attached Garage
- Madison's Trust Elementary Rated A
- Community Pool
- Central Heating and Cooling System
About This Home
Step into this stunning 5-bedroom, 3.5-bathroom masterpiece that effortlessly combines luxury, comfort, and convenience. From the moment you arrive, you'll be captivated by the impeccable attention to detail, starting with the finished 2-car garage featuring sleek epoxy flooring and a built-in EV charging hookup.Bathed in natural light, the open-concept main level is a showstopper. The heart of the home—a chef-inspired gourmet kitchen—boasts upgraded gray cabinetry, gleaming quartz countertops, high-end stainless steel appliances, and wide luxury vinyl plank flooring that adds both elegance and durability throughout the central living spaces.Upstairs, the extended upper level is home to a lavish primary suite that feels like a personal retreat. Enjoy your spacious, custom walk-in closet and unwind in the spa-like bathroom featuring double vanities and a large frameless glass shower with a built-in seat for ultimate relaxation.Need more space? The fully finished lower level offers a versatile family room, additional bedroom, and full bath—perfect for guests, a home office, or multi-generational living.Situated just minutes from Metro’s Silver Line, Dulles International Airport, and major commuter routes including the Dulles Greenway and Toll Road, this home offers the perfect balance of serene suburban living and unbeatable access to shopping, dining, and everyday essentials.
Open House Schedule
-
Sunday, April 27, 20252:00 to 4:00 pm4/27/2025 2:00:00 PM +00:004/27/2025 4:00:00 PM +00:00Add to Calendar
Home Details
Home Type
- Single Family
Est. Annual Taxes
- $7,869
Year Built
- Built in 2022
Lot Details
- 4,356 Sq Ft Lot
- Property is zoned PDH4
HOA Fees
- $216 Monthly HOA Fees
Parking
- 2 Car Attached Garage
- Rear-Facing Garage
Home Design
- Colonial Architecture
- Slab Foundation
- Vinyl Siding
Interior Spaces
- Property has 3 Levels
- Basement
Bedrooms and Bathrooms
Utilities
- Central Heating and Cooling System
- Natural Gas Water Heater
- No Septic System
Listing and Financial Details
- Tax Lot 3698
- Assessor Parcel Number 200463906000
Community Details
Overview
- West Park At Brambleton Subdivision
Recreation
- Community Pool
Map
Home Values in the Area
Average Home Value in this Area
Tax History
| Year | Tax Paid | Tax Assessment Tax Assessment Total Assessment is a certain percentage of the fair market value that is determined by local assessors to be the total taxable value of land and additions on the property. | Land | Improvement |
|---|---|---|---|---|
| 2024 | $7,869 | $909,720 | $268,500 | $641,220 |
| 2023 | $4,770 | $930,220 | $288,500 | $641,720 |
| 2022 | $2,363 | $265,500 | $265,500 | $0 |
| 2021 | $2,357 | $240,500 | $240,500 | $0 |
Property History
| Date | Event | Price | Change | Sq Ft Price |
|---|---|---|---|---|
| 04/25/2025 04/25/25 | For Sale | $1,049,000 | -8.8% | $275 / Sq Ft |
| 03/06/2025 03/06/25 | For Sale | $1,149,990 | -- | $302 / Sq Ft |
Deed History
| Date | Type | Sale Price | Title Company |
|---|---|---|---|
| Deed | $964,990 | First American Title |
Mortgage History
| Date | Status | Loan Amount | Loan Type |
|---|---|---|---|
| Open | $964,990 | VA |
Similar Homes in the area
Source: Bright MLS
MLS Number: VALO2094818
APN: 200-46-3906
- 22865 Aurora View Dr
- 41944 Blair Woods Dr
- 22835 Trailing Rose Ct
- 42018 Night Nurse Cir
- 41871 Night Nurse Cir
- 41878 Night Nurse Cir
- 41883 Night Nurse Cir
- 41887 Night Nurse Cir
- 41882 Night Nurse Cir
- 22894 Tawny Pine Square
- 42104 Hazel Grove Terrace
- 42117 Hazel Grove Terrace
- 22846 Tawny Pine Square
- 22842 Tawny Pine Square
- 22836 Tawny Pine Square
- 22808 Tawny Pine Square
- 22796 Tawny Pine Square
- 22799 Tawny Pine Square
- 42245 Shining Star Square
- 42243 Shining Star Square






