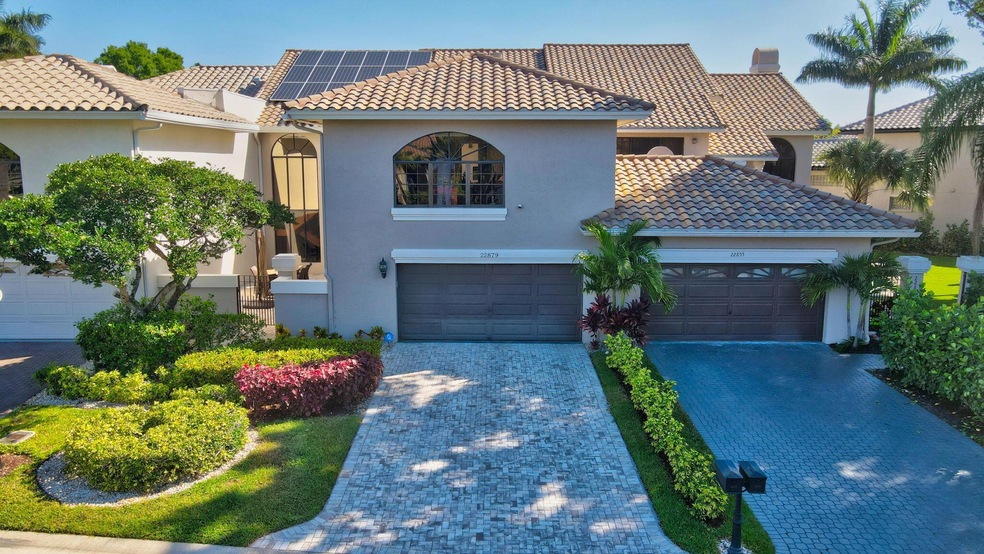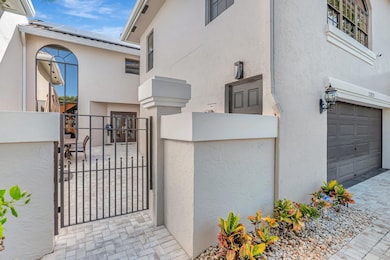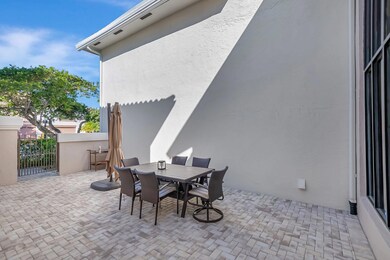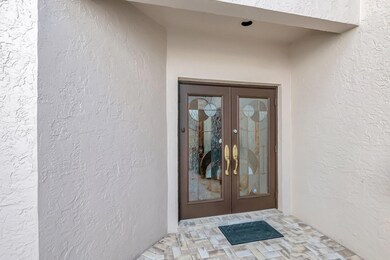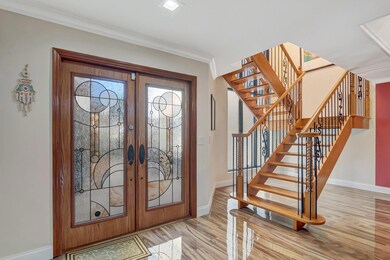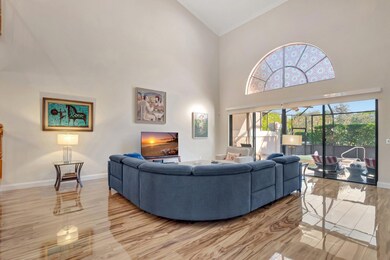
22879 El Dorado Dr Boca Raton, FL 33433
Boca Pointe NeighborhoodEstimated payment $9,226/month
Highlights
- Gated with Attendant
- Heated Pool
- Vaulted Ceiling
- Del Prado Elementary School Rated A-
- Deck
- Roman Tub
About This Home
This stunning, fully renovated townhome offers 3,900 sq. ft. of luxurious living space with 4 bedrooms plus a family room, 5 full baths, and a loft. Beautifully designed courtyard entrance features new pavers, while the screened-in heated pool with a Jacuzzi offers a private retreat. Inside, the spacious living room boasts soaring two-story ceilings, a formal dining room, and an expansive loft. Open kitchen showcases white cabinets, quartz countertops, stainless steel appliances, and bar seating. Wood-look tile flows through the downstairs, while sleek laminate finishes the upstairs. Master suite has two custom-built walk-in closets, and each bedroom includes ensuite baths. A private fourth bedroom off the deck features a separate courtyard entrance, perfect for guests or home office.
Townhouse Details
Home Type
- Townhome
Est. Annual Taxes
- $11,641
Year Built
- Built in 1991
HOA Fees
- $462 Monthly HOA Fees
Parking
- 2 Car Attached Garage
- Garage Door Opener
- Driveway
Property Views
- Garden
- Pool
Home Design
- Spanish Tile Roof
- Tile Roof
Interior Spaces
- 3,979 Sq Ft Home
- 2-Story Property
- Furnished or left unfurnished upon request
- Vaulted Ceiling
- Skylights
- Blinds
- Entrance Foyer
- Great Room
- Family Room
- Formal Dining Room
- Loft
- Home Security System
Kitchen
- Eat-In Kitchen
- Electric Range
- Microwave
- Dishwasher
- Disposal
Flooring
- Laminate
- Tile
Bedrooms and Bathrooms
- 4 Bedrooms
- Split Bedroom Floorplan
- Closet Cabinetry
- Walk-In Closet
- 5 Full Bathrooms
- Bidet
- Dual Sinks
- Roman Tub
- Separate Shower in Primary Bathroom
Laundry
- Laundry Room
- Washer and Dryer
Pool
- Heated Pool
- Screen Enclosure
- Heated Spa
- In Ground Spa
Outdoor Features
- Deck
- Patio
Schools
- Del Prado Elementary School
- Omni Middle School
- Spanish River Community High School
Utilities
- Central Heating and Cooling System
- Electric Water Heater
- Cable TV Available
Listing and Financial Details
- Assessor Parcel Number 00424728400000490
- Seller Considering Concessions
Community Details
Overview
- Association fees include common areas, cable TV, ground maintenance, security
- El Dorado Subdivision, Alhambra Floorplan
Pet Policy
- Pets Allowed
Security
- Gated with Attendant
Map
Home Values in the Area
Average Home Value in this Area
Tax History
| Year | Tax Paid | Tax Assessment Tax Assessment Total Assessment is a certain percentage of the fair market value that is determined by local assessors to be the total taxable value of land and additions on the property. | Land | Improvement |
|---|---|---|---|---|
| 2024 | $11,641 | $690,734 | -- | -- |
| 2023 | $11,371 | $670,616 | $0 | $670,616 |
| 2022 | $10,409 | $530,496 | $0 | $0 |
| 2021 | $9,205 | $482,269 | $0 | $482,269 |
| 2020 | $8,496 | $444,056 | $0 | $444,056 |
| 2019 | $8,762 | $445,524 | $0 | $445,524 |
| 2018 | $9,555 | $509,737 | $0 | $509,737 |
| 2017 | $9,145 | $507,157 | $0 | $0 |
| 2016 | $8,283 | $422,914 | $0 | $0 |
| 2015 | $10,493 | $521,672 | $0 | $0 |
| 2014 | $7,698 | $415,127 | $0 | $0 |
Property History
| Date | Event | Price | Change | Sq Ft Price |
|---|---|---|---|---|
| 04/14/2025 04/14/25 | Price Changed | $1,399,000 | -6.7% | $352 / Sq Ft |
| 03/16/2025 03/16/25 | For Sale | $1,499,000 | +185.5% | $377 / Sq Ft |
| 05/22/2018 05/22/18 | Sold | $525,000 | -7.7% | $132 / Sq Ft |
| 04/22/2018 04/22/18 | Pending | -- | -- | -- |
| 09/15/2017 09/15/17 | For Sale | $569,000 | 0.0% | $143 / Sq Ft |
| 08/06/2015 08/06/15 | For Rent | $4,925 | +9.4% | -- |
| 08/06/2015 08/06/15 | Rented | $4,500 | 0.0% | -- |
| 07/31/2014 07/31/14 | Sold | $641,000 | -8.2% | $161 / Sq Ft |
| 07/01/2014 07/01/14 | Pending | -- | -- | -- |
| 02/18/2014 02/18/14 | For Sale | $698,000 | -- | $175 / Sq Ft |
Deed History
| Date | Type | Sale Price | Title Company |
|---|---|---|---|
| Warranty Deed | $525,000 | Attorney | |
| Warranty Deed | $641,000 | Global America Title Service | |
| Warranty Deed | $540,000 | All County Title Services In | |
| Warranty Deed | $450,000 | All County Title Services In | |
| Warranty Deed | $420,000 | -- | |
| Warranty Deed | $5,000 | -- |
Mortgage History
| Date | Status | Loan Amount | Loan Type |
|---|---|---|---|
| Open | $420,000 | New Conventional | |
| Previous Owner | $320,000 | Adjustable Rate Mortgage/ARM | |
| Previous Owner | $250,000 | Unknown | |
| Previous Owner | $200,000 | Credit Line Revolving | |
| Previous Owner | $290,000 | New Conventional | |
| Previous Owner | $382,500 | Purchase Money Mortgage | |
| Previous Owner | $220,000 | New Conventional |
Similar Homes in Boca Raton, FL
Source: BeachesMLS
MLS Number: R11070738
APN: 00-42-47-28-40-000-0490
- 22818 El Dorado Dr
- 22776 El Dorado Dr
- 22516 Esplanada Cir W
- 7460 La Paz Blvd Unit 2040
- 7460 La Paz Blvd Unit 1060
- 7460 La Paz Blvd Unit 2060
- 7460 La Paz Blvd Unit 1080
- 7448 La Paz Blvd Unit 1050
- 7472 La Paz Blvd Unit 3010
- 22589 Esplanada Dr
- 22586 Esplanada Dr
- 7153 Promenade Dr Unit 4601
- 7129 Promenade Dr Unit 1801
- 7129 Promenade Dr Unit 1102
- 7507 La Paz Blvd Unit N104
- 7507 La Paz Blvd Unit N106
- 7508 La Paz Blvd Unit 304
- 7508 La Paz Blvd Unit 107
- 7508 La Paz Blvd Unit 207
- 7225 Promenade Dr Unit 2102
