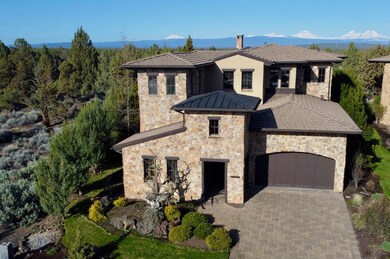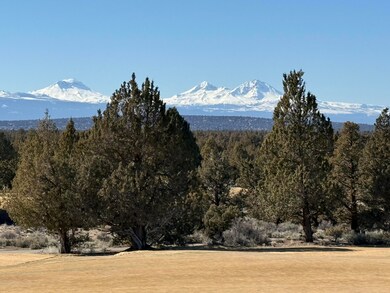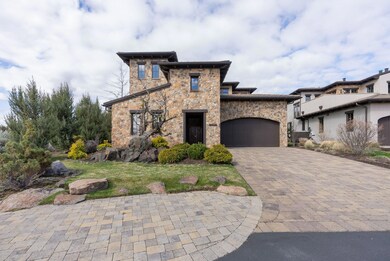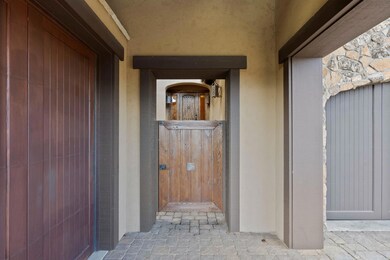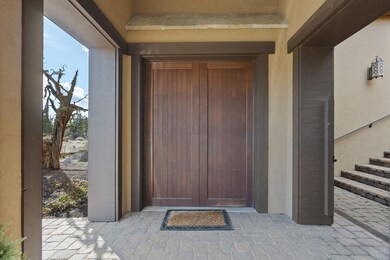
22887 Ghost Tree Ln Bend, OR 97701
Juniper Preserve NeighborhoodEstimated payment $11,529/month
Highlights
- Guest House
- Fitness Center
- Two Primary Bedrooms
- On Golf Course
- Resort Property
- Gated Community
About This Home
Newly updated with modern lighting, paint & stylish window treatments! The premier lot offers unparalleled privacy & breathtaking, unobstructed Cascade Mountain views over the 17th Fazio fairway. The timeless natural stone exterior features a welcoming courtyard, a see-through stone fireplace creates a warm, inviting atmosphere. Multiple French doors open to a courtyard & covered patio with an outdoor kitchen, firepit, fireplace, and a putting green/bocce court—perfect for entertaining. The stunning primary suite boasts a fireplace, sitting area, coffee bar, spa-like bath, private balcony & expansive views. A lock-off 3rd bedroom & bonus area with a kitchenette provide additional guest comfort & privacy. Home includes an office/4th bedroom, a spacious & climate-controlled wine cellar, an oversized 2-car garage & a separate golf cart garage. List price includes a Premier $115,000 Club Membership. With a strong nightly rental history, this furnished property is a rare opportunity!!!
Home Details
Home Type
- Single Family
Est. Annual Taxes
- $14,673
Year Built
- Built in 2009
Lot Details
- 0.27 Acre Lot
- On Golf Course
- Drip System Landscaping
- Native Plants
- Level Lot
- Front and Back Yard Sprinklers
- Property is zoned EFU-DR, EFU-DR
HOA Fees
- $265 Monthly HOA Fees
Parking
- 2 Car Attached Garage
- Garage Door Opener
Property Views
- Golf Course
- Mountain
- Territorial
Home Design
- Chalet
- Northwest Architecture
- Slab Foundation
- Frame Construction
- Tile Roof
- Concrete Perimeter Foundation
Interior Spaces
- 4,036 Sq Ft Home
- 2-Story Property
- Wet Bar
- Central Vacuum
- Wired For Sound
- Wired For Data
- Built-In Features
- Vaulted Ceiling
- Ceiling Fan
- Gas Fireplace
- Double Pane Windows
- Wood Frame Window
- Great Room with Fireplace
- Family Room
- Home Office
- Bonus Room
- Partial Basement
Kitchen
- Breakfast Area or Nook
- Eat-In Kitchen
- Breakfast Bar
- Oven
- Cooktop with Range Hood
- Microwave
- Dishwasher
- Wine Refrigerator
- Granite Countertops
- Tile Countertops
- Disposal
Flooring
- Carpet
- Tile
Bedrooms and Bathrooms
- 4 Bedrooms
- Fireplace in Primary Bedroom
- Double Master Bedroom
- Linen Closet
- Walk-In Closet
- In-Law or Guest Suite
- Double Vanity
- Hydromassage or Jetted Bathtub
- Bathtub Includes Tile Surround
- Solar Tube
Laundry
- Laundry Room
- Dryer
- Washer
Home Security
- Security System Owned
- Smart Lights or Controls
- Smart Locks
- Smart Thermostat
- Carbon Monoxide Detectors
- Fire and Smoke Detector
Eco-Friendly Details
- Solar owned by seller
- Solar Water Heater
- Sprinklers on Timer
Outdoor Features
- Courtyard
- Fire Pit
- Built-In Barbecue
Additional Homes
- Guest House
Schools
- Tumalo Community Elementary School
- Obsidian Middle School
- Ridgeview High School
Utilities
- Ductless Heating Or Cooling System
- Forced Air Zoned Heating and Cooling System
- Heating System Uses Natural Gas
- Heat Pump System
- Radiant Heating System
- Power Generator
- Natural Gas Connected
- Water Purifier
- Water Softener
- Cable TV Available
Listing and Financial Details
- Tax Lot 312
- Assessor Parcel Number 262249
Community Details
Overview
- Resort Property
- Pronghorn Subdivision
- Property is near a preserve or public land
Amenities
- Restaurant
- Clubhouse
Recreation
- Golf Course Community
- Pickleball Courts
- Sport Court
- Fitness Center
- Community Pool
- Park
- Trails
- Snow Removal
Security
- Security Service
- Gated Community
Map
Home Values in the Area
Average Home Value in this Area
Tax History
| Year | Tax Paid | Tax Assessment Tax Assessment Total Assessment is a certain percentage of the fair market value that is determined by local assessors to be the total taxable value of land and additions on the property. | Land | Improvement |
|---|---|---|---|---|
| 2024 | $14,673 | $881,290 | -- | -- |
| 2023 | $13,988 | $855,630 | $0 | $0 |
| 2022 | $12,453 | $806,520 | $0 | $0 |
| 2021 | $12,451 | $783,030 | $0 | $0 |
| 2020 | $11,848 | $783,030 | $0 | $0 |
| 2019 | $11,295 | $760,230 | $0 | $0 |
| 2018 | $11,024 | $738,090 | $0 | $0 |
| 2017 | $10,778 | $716,600 | $0 | $0 |
| 2016 | $10,651 | $695,730 | $0 | $0 |
| 2015 | $10,320 | $675,470 | $0 | $0 |
| 2014 | $7,750 | $531,450 | $0 | $0 |
Property History
| Date | Event | Price | Change | Sq Ft Price |
|---|---|---|---|---|
| 04/19/2025 04/19/25 | For Sale | $1,799,000 | 0.0% | $446 / Sq Ft |
| 04/14/2025 04/14/25 | Pending | -- | -- | -- |
| 04/08/2025 04/08/25 | For Sale | $1,799,000 | +7.1% | $446 / Sq Ft |
| 03/01/2022 03/01/22 | Sold | $1,680,000 | -19.8% | $459 / Sq Ft |
| 01/29/2022 01/29/22 | Pending | -- | -- | -- |
| 07/13/2021 07/13/21 | For Sale | $2,095,000 | -- | $573 / Sq Ft |
Deed History
| Date | Type | Sale Price | Title Company |
|---|---|---|---|
| Warranty Deed | $1,680,000 | Lawyers Title | |
| Interfamily Deed Transfer | -- | None Available | |
| Warranty Deed | $600,000 | Western Title & Escrow Co |
Mortgage History
| Date | Status | Loan Amount | Loan Type |
|---|---|---|---|
| Open | $1,344,000 | New Conventional |
Similar Homes in Bend, OR
Source: Central Oregon Association of REALTORS®
MLS Number: 220198503
APN: 262249
- 22887 Ghost Tree Ln
- 22879 Ghost Tree Ln Unit Lot 310
- 22956 Ghost Tree Ln
- 22957 Ghost Tree Ln
- 22944 Ghost Tree Ln Unit 299
- 22965 Ghost Tree Ln Unit Lot 335
- 22950 Hideaway Ln Unit 356
- 22993 Ghost Tree Ln
- 65777 Sanctuary Dr Unit Lot 279
- 0 Pronghorn Estates Dr Unit Lot 232 220192649
- 65798 Sanctuary Dr Unit 281
- 65653 Swallows Nest Ln
- 65807 Sanctuary Dr Unit Lot 276
- 65670 Swallows Nest Ln
- 65827 Sanctuary Dr Unit 275
- 65828 Sanctuary Dr Unit Lot 284
- 23055 Nicklaus Dr Unit 501 A/B
- 65848 Sanctuary Dr Unit 286
- 23000 Brushline Ct
- 23103 Angler Ct Unit 8

