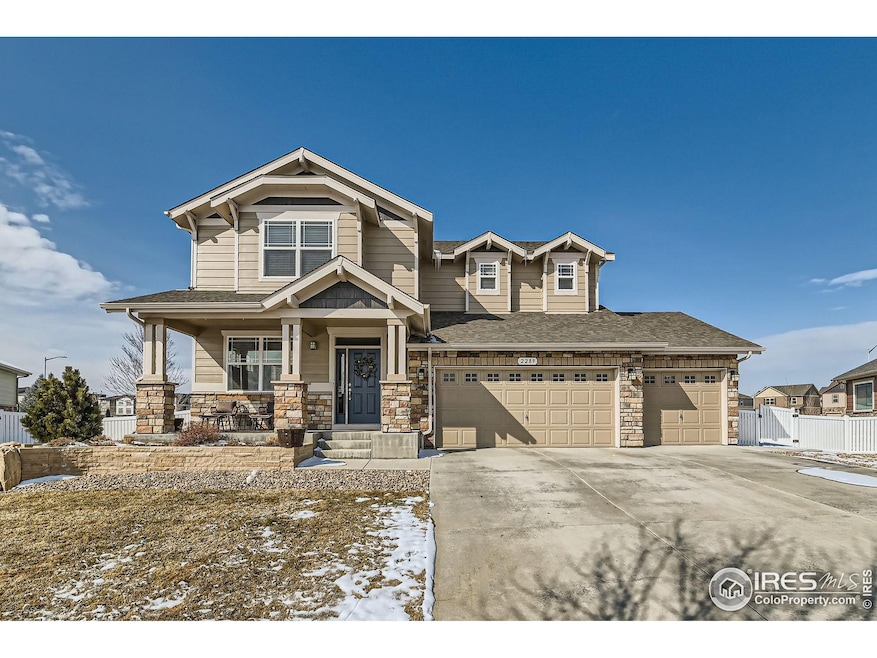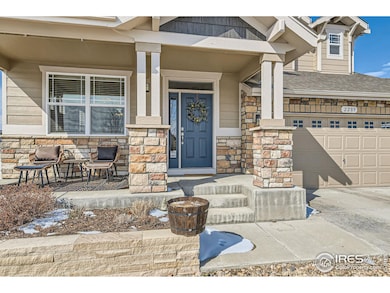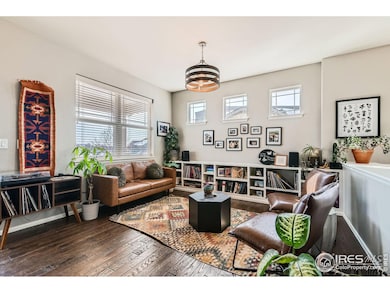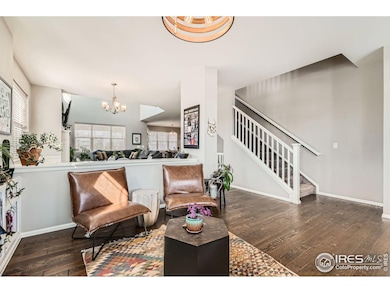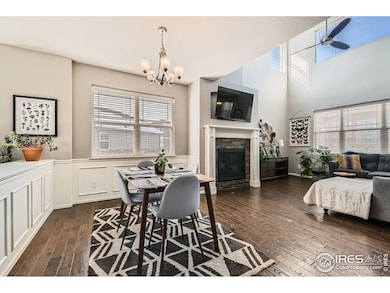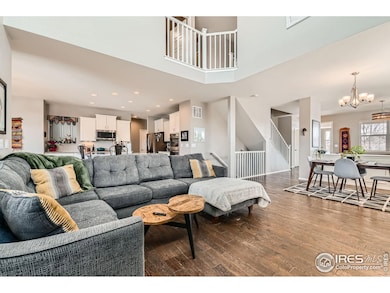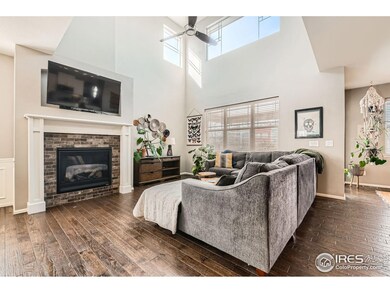
2289 French Cir Longmont, CO 80504
East Side NeighborhoodHighlights
- Open Floorplan
- Wood Flooring
- Double Oven
- Cathedral Ceiling
- Hiking Trails
- 3 Car Attached Garage
About This Home
As of April 2025Welcome to the perfect blend of beauty and function. This home is located on a quiet circle with lovely park-like open space across the street. The sunny front porch offers the perfect place to start and end your day. Step inside to a lovely and light filled living room that welcomes you home. Next is a wonderful dining area that opens to a cozy 2nd living room with a gas fireplace and vaulted ceiling. The kitchen features granite counter tops and stainless steel appliances including a gas stove top and double ovens. The large island is a dream with barstool seating in addition to the breakfast nook. Off the kitchen is a pantry, command center and half bathroom. Upstairs the light filled primary bedroom offers an ensuite bathroom with separate vanities, a glass shower, soaking tub, and a walk in closet. Also upstairs is a large laundry room which included several cabinets as well as a sink. Two additional bedrooms and a full bathroom with double vanity finishes out the upstairs. The finished basement offers over 1,000 additional square footage with endless possibilities as well as a second half bathroom. The 4th bedroom is also located in the basement and features its own ensuite bathroom as well. The large fenced backyard offers plenty of space to enjoy Colorado's beautiful sunshine with a great covered patio for grilling and hot tub hookups to soak your cares away. This 4 bedroom 5 bathroom home with 3 car garage has everything you've been dreaming of so don't let it slip away. Schedule a showing today!
Last Buyer's Agent
Parvin Gottsch
Home Details
Home Type
- Single Family
Est. Annual Taxes
- $4,421
Year Built
- Built in 2016
Lot Details
- 9,374 Sq Ft Lot
- Fenced
- Level Lot
- Sprinkler System
HOA Fees
- $66 Monthly HOA Fees
Parking
- 3 Car Attached Garage
Home Design
- Wood Frame Construction
- Composition Roof
Interior Spaces
- 3,257 Sq Ft Home
- 2-Story Property
- Open Floorplan
- Cathedral Ceiling
- Gas Fireplace
- Window Treatments
- Family Room
- Dining Room
- Laundry on upper level
Kitchen
- Eat-In Kitchen
- Double Oven
- Gas Oven or Range
- Microwave
- Dishwasher
- Kitchen Island
Flooring
- Wood
- Carpet
Bedrooms and Bathrooms
- 4 Bedrooms
- Walk-In Closet
Schools
- Alpine Elementary School
- Timberline Middle School
- Skyline High School
Additional Features
- Patio
- Forced Air Heating and Cooling System
Listing and Financial Details
- Assessor Parcel Number R0603367
Community Details
Overview
- Association fees include common amenities, snow removal, management
- Built by DR Horton
- Prairie Village Subdivision
Recreation
- Community Playground
- Park
- Hiking Trails
Map
Home Values in the Area
Average Home Value in this Area
Property History
| Date | Event | Price | Change | Sq Ft Price |
|---|---|---|---|---|
| 04/10/2025 04/10/25 | Sold | $740,000 | 0.0% | $227 / Sq Ft |
| 03/24/2025 03/24/25 | Pending | -- | -- | -- |
| 03/20/2025 03/20/25 | Price Changed | $740,000 | -1.3% | $227 / Sq Ft |
| 03/03/2025 03/03/25 | For Sale | $750,000 | -- | $230 / Sq Ft |
Tax History
| Year | Tax Paid | Tax Assessment Tax Assessment Total Assessment is a certain percentage of the fair market value that is determined by local assessors to be the total taxable value of land and additions on the property. | Land | Improvement |
|---|---|---|---|---|
| 2024 | $4,361 | $46,217 | $5,843 | $40,374 |
| 2023 | $4,361 | $46,217 | $9,527 | $40,374 |
| 2022 | $3,804 | $38,441 | $7,235 | $31,206 |
| 2021 | $3,853 | $39,547 | $7,443 | $32,104 |
| 2020 | $3,405 | $35,050 | $6,793 | $28,257 |
| 2019 | $3,351 | $35,050 | $6,793 | $28,257 |
| 2018 | $3,096 | $32,594 | $6,840 | $25,754 |
| 2017 | $1,244 | $14,678 | $7,562 | $7,116 |
| 2016 | $1,772 | $13,340 | $13,340 | $0 |
| 2015 | $1,215 | $2,546 | $2,546 | $0 |
| 2014 | -- | $2,546 | $2,546 | $0 |
Mortgage History
| Date | Status | Loan Amount | Loan Type |
|---|---|---|---|
| Open | $440,000 | New Conventional | |
| Previous Owner | $127,000 | Credit Line Revolving | |
| Previous Owner | $400,000 | New Conventional | |
| Previous Owner | $458,000 | New Conventional | |
| Previous Owner | $486,742 | New Conventional |
Deed History
| Date | Type | Sale Price | Title Company |
|---|---|---|---|
| Warranty Deed | $740,000 | First American Title | |
| Special Warranty Deed | $540,825 | Heritage Title Co |
Similar Homes in Longmont, CO
Source: IRES MLS
MLS Number: 1026951
APN: 1205262-44-003
- 2423 Whistler Dr
- 342 Olympia Ave
- 529 Olympia Ave
- 2339 Whistler Dr
- 2443 Winding Dr
- 2132 Boise Ct
- 2414 Winding Dr
- 2245 Whistler Dr
- 2344 Flagstaff Dr
- 909 Glenarbor Cir
- 133 Peppler Dr
- 1831 Ashford Cir
- 1826 Little Bear Ct
- 1730 Crestone Dr
- 2136 Santa fe Dr
- 2049 Estes Ln Unit 4
- 213 23rd Ave
- 2425 Jewel St
- 664 Clarendon Dr
- 2143 Meadow Ct
