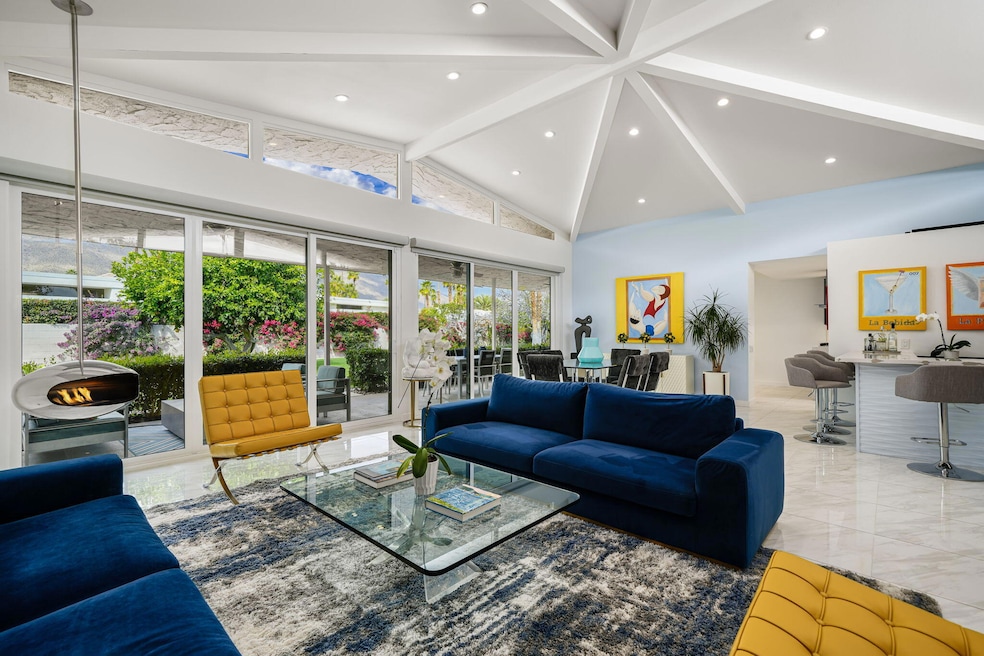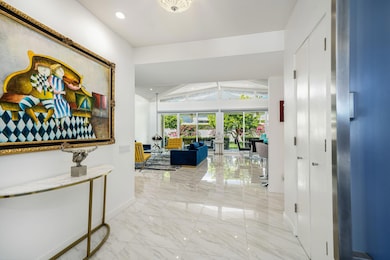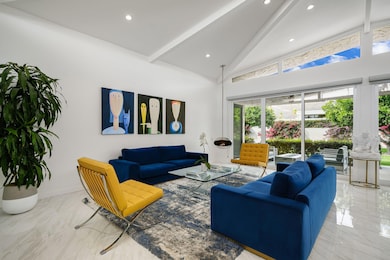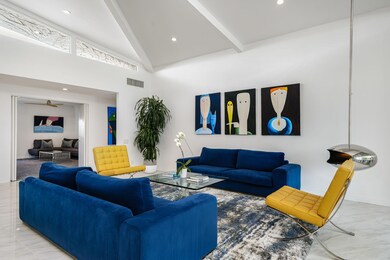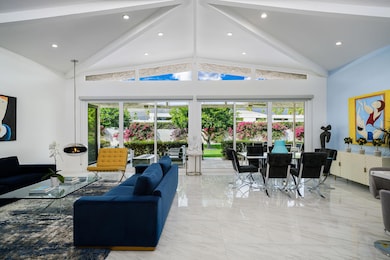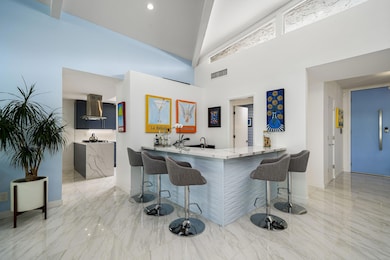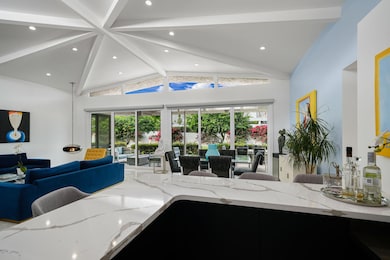
2289 Paseo Del Rey Palm Springs, CA 92264
Highlights
- Golf Course Community
- Fitness Center
- Updated Kitchen
- Palm Springs High School Rated A-
- In Ground Pool
- Midcentury Modern Architecture
About This Home
As of April 2025STUNNING MIDCENTURY MODERN CANYON ESTATES HOME. Nestled in Canyon Estates and envisioned by the renowned architect Charles DuBois, this home exemplifies the ultimate in Mid-Century modern design. Featuring 2,600 square feet, 3 bedrooms and 2.5 bathrooms. high ceilings, clerestory windows, and clean, simple lines, this midcentury modern residence has been thoughtfully updated to blend modern convenience with the iconic Palm Springs midcentury vibe.LOCATED ON FEE LAND A unique opportunity in this community, this home is not located on leased land. The spacious primary suite combines style with functionality, featuring double sinks, a bathtub, a separate shower, and a large walk-in closet. The spa-like primary bath offers a large soaking tub, a roomy walk-in shower, and new cabinets and fixtures. The two guest bedrooms are generously sized, with one currently being used as a den.Soaring ceilings with double-paned clerestory windows and floor-to-ceiling sliders provide stunning views of Mt. San Jacinto. The updated kitchen is a chef's delight, equipped with a gas cooktop, extended cabinets into the breakfast nook, and all-new appliances. The living area boasts an updated bar area and ample space for entertaining. The powder room is modern and chic, and all the bathrooms have been tastefully updated.The home includes numerous upgrades and improvements, such as a tankless water heater, a water softener, high-efficiency doors and windows, owned solar, ensuring both comfort, sustainability and electric car charging in garage. Additional features include a double car garage with direct access and proximity to one of the many community pools and spas. Residents can also enjoy a renovated clubhouse with a gym, golf facilities, and tennis courts.Conveniently located, this home is just minutes away from shopping, fine and casual dining, and Palm Springs International Airport, offering the perfect blend of luxury, convenience, and the vibrant lifestyle of Palm Springs.
Property Details
Home Type
- Condominium
Year Built
- Built in 1973
Lot Details
- Landscaped
- Sprinkler System
HOA Fees
- $925 Monthly HOA Fees
Property Views
- Mountain
- Park or Greenbelt
Home Design
- Midcentury Modern Architecture
- Modern Architecture
- Slab Foundation
- Foam Roof
Interior Spaces
- 2,600 Sq Ft Home
- 1-Story Property
- Wet Bar
- Bar
- Cathedral Ceiling
- Ceiling Fan
- Skylights
- Recessed Lighting
- Custom Window Coverings
- Sliding Doors
- Living Room
- Dining Area
- Prewired Security
Kitchen
- Updated Kitchen
- Breakfast Area or Nook
- Gas Cooktop
- Recirculated Exhaust Fan
- Microwave
- Dishwasher
- Quartz Countertops
- Disposal
Flooring
- Carpet
- Tile
Bedrooms and Bathrooms
- 3 Bedrooms
- Walk-In Closet
- Remodeled Bathroom
- Powder Room
- Double Vanity
- Secondary bathroom tub or shower combo
Laundry
- Dryer
- Washer
Parking
- 2 Car Direct Access Garage
- Driveway
Pool
- In Ground Pool
- In Ground Spa
Utilities
- Forced Air Heating and Cooling System
- Heating System Uses Natural Gas
- Underground Utilities
- Property is located within a water district
- Tankless Water Heater
- Water Softener
- Cable TV Available
Additional Features
- Solar owned by seller
- Covered patio or porch
Listing and Financial Details
- Assessor Parcel Number 511440022
Community Details
Overview
- Association fees include clubhouse, maintenance paid, earthquake insurance, cable TV
- Canyon Estates Subdivision
- On-Site Maintenance
- Community Lake
- Greenbelt
- Planned Unit Development
Amenities
- Clubhouse
- Billiard Room
Recreation
- Golf Course Community
- Tennis Courts
- Pickleball Courts
- Sport Court
- Fitness Center
- Community Pool
- Community Spa
Security
- Resident Manager or Management On Site
Map
Home Values in the Area
Average Home Value in this Area
Property History
| Date | Event | Price | Change | Sq Ft Price |
|---|---|---|---|---|
| 04/15/2025 04/15/25 | Sold | $1,185,000 | -0.8% | $456 / Sq Ft |
| 04/04/2025 04/04/25 | Pending | -- | -- | -- |
| 03/22/2025 03/22/25 | Price Changed | $1,195,000 | -2.8% | $460 / Sq Ft |
| 03/07/2025 03/07/25 | For Sale | $1,230,000 | +134.3% | $473 / Sq Ft |
| 07/05/2019 07/05/19 | Sold | $525,000 | 0.0% | $202 / Sq Ft |
| 06/06/2019 06/06/19 | Pending | -- | -- | -- |
| 06/02/2019 06/02/19 | For Sale | $525,000 | +20.7% | $202 / Sq Ft |
| 07/16/2016 07/16/16 | Sold | $435,000 | -3.1% | $167 / Sq Ft |
| 06/10/2016 06/10/16 | Pending | -- | -- | -- |
| 06/08/2016 06/08/16 | Price Changed | $449,000 | -7.8% | $173 / Sq Ft |
| 04/20/2016 04/20/16 | For Sale | $487,000 | -- | $187 / Sq Ft |
Similar Homes in Palm Springs, CA
Source: California Desert Association of REALTORS®
MLS Number: 219126093
APN: 009-603-274
- 1380 Malaga Cir
- 2211 S La Paz Way
- 2309 S Yosemite Dr
- 2370 S Yosemite Dr
- 2438 S Caliente Dr
- 2220 S Yosemite Dr
- 2455 S Madrona Dr
- 2358 S Alhambra Dr
- 1597 E Sierra Way
- 2082 S Madrona Dr
- 2075 S Madrona Dr
- 2142 S Toledo Ave
- 2280 S Camino Real
- 994 E Balboa Cir
- 2040 S Chico Dr
- 1215 S La Verne Way
- 2024 S Tulare Dr
- 2320 S Camino Real
- 1255 S La Verne Way
- 1267 S La Verne Way
