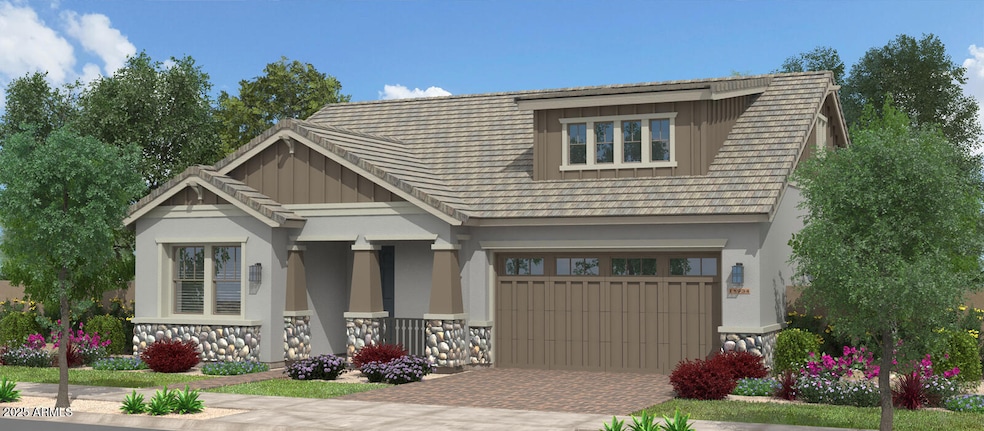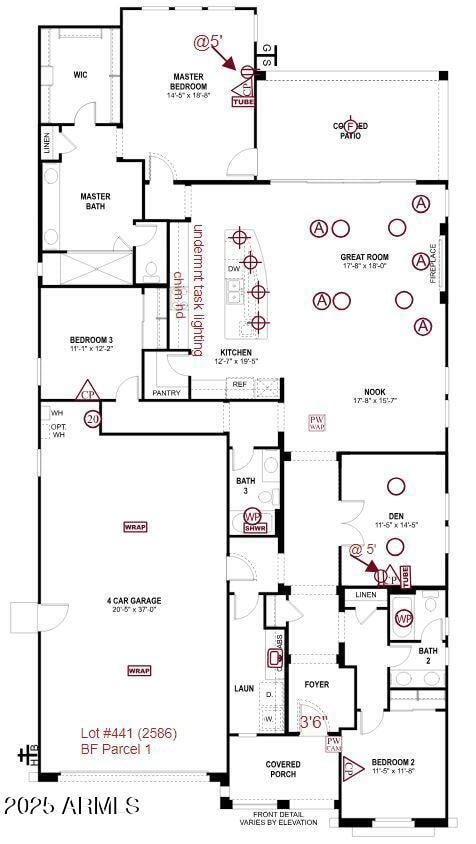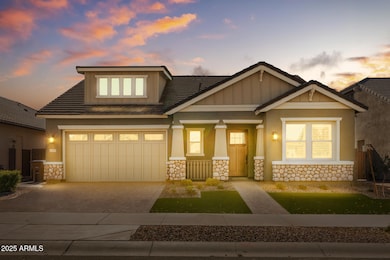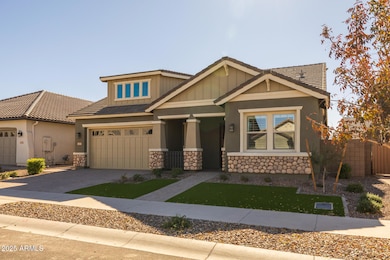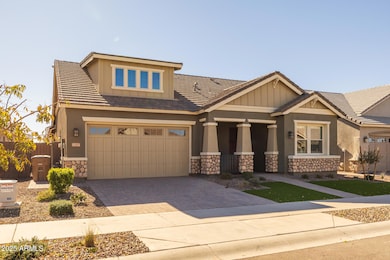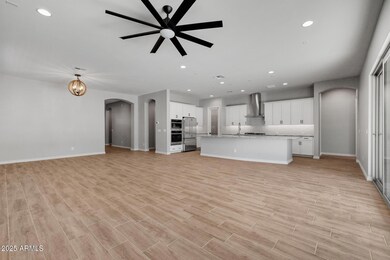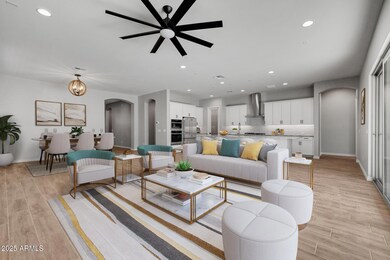
22897 E Carriage Way Queen Creek, AZ 85142
Superstition Vistas NeighborhoodEstimated payment $4,764/month
Highlights
- Community Lake
- 1 Fireplace
- Community Pool
- Queen Creek Middle School Rated A-
- Granite Countertops
- Pickleball Courts
About This Home
Beautifully designed Redwood Plan w/ 4 car garage. Featuring nicely upgraded Gourmet Kitchen w/ 42'' uppers ''shaker style'' white linen cabinets & Crown Molding, Upgraded Granite C-tops in Kitchen, Upgraded SS gas cooktop appliances w/ Single Convection oven w/ Advantium Oven package . Also, Monogram Counter Depth French door Refrigerator, Popular Plank tile thru-out the home. (Upgraded Carpet in the Bedrooms) . Also, includes a Tile Spa Shower, Tankless Water Heater, Service Garage Door , Atrium Door to patio, Wood Shutters, Energy Efficient ''16 SEER RATING FOR ''AC'' ENERGY STAR HOME !
Barney Farms .... A Premier Master Planned Community in Queen Creek, w/ resort like atmosphere, LAKE COMMUNITY w/ a large Amenity Center,, Fountains , large Community Pools, Aquatic Center, Pickle Ball Courts, Bocce Ball , Corn Hole, Sand Volleyball, full court basketball, Fishing "Catch & release" Kayaking, Canoeing, Walking trails thru-out and around the Lake.
Barney Farms also, has KMB K-6 School in the community.
A MUST SEE !!
Home Details
Home Type
- Single Family
Est. Annual Taxes
- $3,247
Year Built
- Built in 2023
Lot Details
- 7,250 Sq Ft Lot
- Desert faces the front of the property
- Block Wall Fence
- Artificial Turf
HOA Fees
- $165 Monthly HOA Fees
Parking
- 4 Car Garage
- 2 Open Parking Spaces
- Tandem Parking
- Garage Door Opener
Home Design
- Wood Frame Construction
- Cellulose Insulation
- Tile Roof
- Concrete Roof
- Low Volatile Organic Compounds (VOC) Products or Finishes
- Stucco
Interior Spaces
- 2,586 Sq Ft Home
- 1-Story Property
- Ceiling height of 9 feet or more
- Ceiling Fan
- 1 Fireplace
- ENERGY STAR Qualified Windows with Low Emissivity
- Vinyl Clad Windows
Kitchen
- Breakfast Bar
- Gas Cooktop
- Built-In Microwave
- Kitchen Island
- Granite Countertops
Flooring
- Carpet
- Tile
Bedrooms and Bathrooms
- 3 Bedrooms
- 3 Bathrooms
- Dual Vanity Sinks in Primary Bathroom
Eco-Friendly Details
- ENERGY STAR Qualified Equipment
- No or Low VOC Paint or Finish
- Mechanical Fresh Air
Outdoor Features
- Covered patio or porch
- Playground
Schools
- Katherine Mecham Barney Elementary School
- Queen Creek Junior High School
- Queen Creek High School
Utilities
- Refrigerated Cooling System
- Ducts Professionally Air-Sealed
- Heating System Uses Natural Gas
- Tankless Water Heater
- Water Softener
- High Speed Internet
- Cable TV Available
Listing and Financial Details
- Home warranty included in the sale of the property
- Tax Lot 441
- Assessor Parcel Number 304-63-426
Community Details
Overview
- Association fees include ground maintenance
- Ccmc Association, Phone Number (866) 244-2262
- Built by Fulton Homes
- Fulton Homes Barney Farms Phase 1B Subdivision, Redwood Floorplan
- FHA/VA Approved Complex
- Community Lake
Recreation
- Pickleball Courts
- Community Playground
- Community Pool
- Bike Trail
Security
- Security Guard
Map
Home Values in the Area
Average Home Value in this Area
Tax History
| Year | Tax Paid | Tax Assessment Tax Assessment Total Assessment is a certain percentage of the fair market value that is determined by local assessors to be the total taxable value of land and additions on the property. | Land | Improvement |
|---|---|---|---|---|
| 2025 | $3,247 | $30,366 | -- | -- |
| 2024 | $3,302 | $28,920 | -- | -- |
| 2023 | $3,302 | $48,320 | $9,660 | $38,660 |
| 2022 | $216 | $9,870 | $9,870 | $0 |
| 2021 | $214 | $2,565 | $2,565 | $0 |
| 2020 | $231 | $2,744 | $2,744 | $0 |
Property History
| Date | Event | Price | Change | Sq Ft Price |
|---|---|---|---|---|
| 02/08/2025 02/08/25 | Price Changed | $775,417 | -0.4% | $300 / Sq Ft |
| 01/30/2025 01/30/25 | Price Changed | $778,677 | -1.3% | $301 / Sq Ft |
| 01/29/2025 01/29/25 | For Sale | $788,677 | -- | $305 / Sq Ft |
Similar Homes in the area
Source: Arizona Regional Multiple Listing Service (ARMLS)
MLS Number: 6812362
APN: 304-63-426
- 22897 E Carriage Way
- 22866 E Mayberry Rd
- 22878 E Carriage Way
- 22900 E Reins Rd
- 22852 E Thornton Rd
- 23069 E Mayberry Rd
- 22852 E Lords Way
- 22844 E Lords Way
- 22836 E Lords Way
- 23105 E Carriage Way
- 22820 E Lords Way
- 22812 E Lords Way
- 20039 S 231st St
- 22835 E Lords Way
- 22827 E Lords Way
- 22856 E Roundup Way
- 22819 E Lords Way
- 22840 E Roundup Way
- 22824 E Roundup Way
- 22816 E Roundup Way
