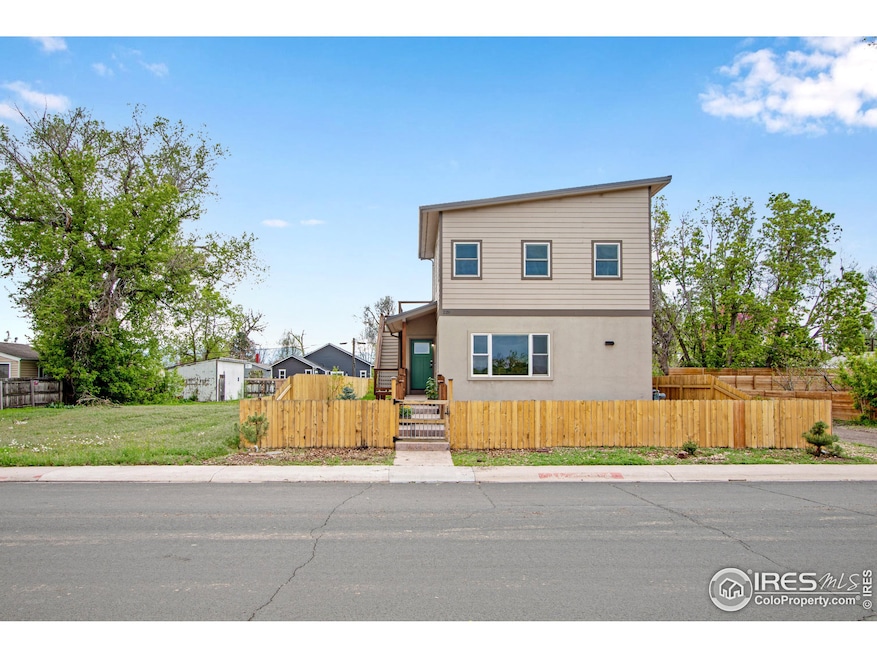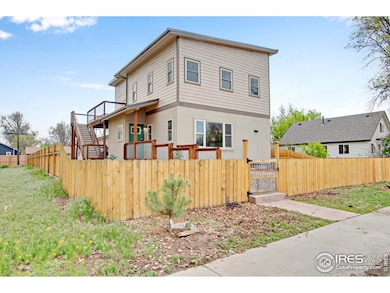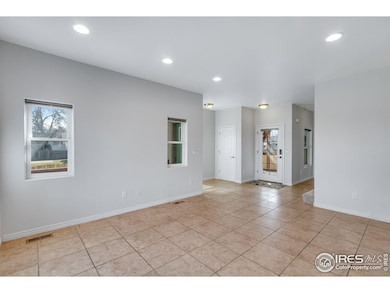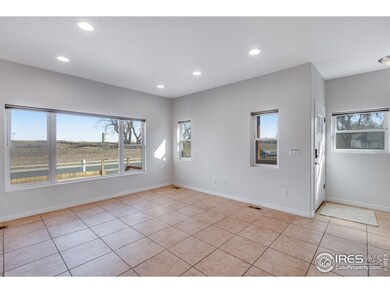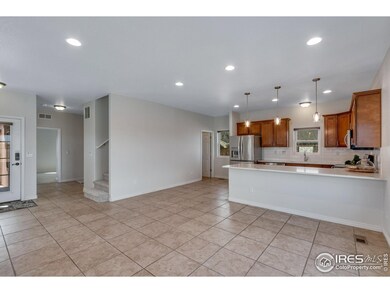
229 3rd St Fort Collins, CO 80524
Estimated payment $5,215/month
Highlights
- Parking available for a boat
- Two Primary Bedrooms
- Mountain View
- Fort Collins High School Rated A-
- Open Floorplan
- Deck
About This Home
Stunning 6-Bedroom Home Near Old Town - Move-In Ready! Discover this spacious and beautifully updated 6-bedroom, 5-bathroom home just minutes from Old Town and CSU! Freshly painted throughout, this home offers a bright and modern feel with brand-new carpet for added comfort and warmth. A newly finished basement provides additional living space, perfect for entertainment or a guest suite. The updated kitchen features sleek countertops and stainless steel appliances, making it a dream for both everyday cooking and entertaining. Three of the bedrooms boast private ensuite bathrooms, ensuring comfort and privacy for family or guests. With ample space for hosting, relaxing, or growing into, this home is designed to fit your lifestyle. Step outside and enjoy the multi-level deck with scenic views, offering the perfect space for outdoor dining or unwinding. Located near popular breweries, dining, trails, and local attractions, you'll love the vibrant energy of the neighborhood. Plus, with its spacious layout and prime location, this property offers excellent rental potential-whether as a long-term rental, multi-generational living space, or an ideal home for hosting guests. The home also features a two-car detached garage with additional fenced space for RV parking, providing ample room for vehicles, storage, or even a potential workshop. Outside, you'll find plenty of room to garden, perfect for those who love outdoor living and creating their own green oasis.Don't miss this incredible opportunity-schedule a showing today!
Home Details
Home Type
- Single Family
Est. Annual Taxes
- $5,044
Year Built
- Built in 2014
Lot Details
- 6,281 Sq Ft Lot
- East Facing Home
- Wood Fence
- Level Lot
- Zero Lot Line
- Property is zoned RL
Parking
- 2 Car Detached Garage
- Oversized Parking
- Alley Access
- Parking available for a boat
Home Design
- Contemporary Architecture
- Wood Frame Construction
- Composition Roof
Interior Spaces
- 3,000 Sq Ft Home
- 3-Story Property
- Open Floorplan
- Ceiling height of 9 feet or more
- Double Pane Windows
- Window Treatments
- Family Room
- Mountain Views
- Laundry in Basement
- Washer
Kitchen
- Eat-In Kitchen
- Electric Oven or Range
- Self-Cleaning Oven
- Microwave
- Dishwasher
- Kitchen Island
- Disposal
Flooring
- Carpet
- Tile
Bedrooms and Bathrooms
- 6 Bedrooms
- Double Master Bedroom
- Walk-In Closet
Outdoor Features
- Deck
- Patio
- Exterior Lighting
Schools
- Laurel Elementary School
- Lincoln Middle School
- Poudre High School
Utilities
- Forced Air Zoned Heating and Cooling System
- High Speed Internet
- Satellite Dish
- Cable TV Available
Listing and Financial Details
- Assessor Parcel Number R0041718
Community Details
Overview
- No Home Owners Association
- Buckingham Place Subdivision
Recreation
- Hiking Trails
Map
Home Values in the Area
Average Home Value in this Area
Tax History
| Year | Tax Paid | Tax Assessment Tax Assessment Total Assessment is a certain percentage of the fair market value that is determined by local assessors to be the total taxable value of land and additions on the property. | Land | Improvement |
|---|---|---|---|---|
| 2025 | $4,799 | $56,253 | $2,680 | $53,573 |
| 2024 | $4,799 | $56,253 | $2,680 | $53,573 |
| 2022 | $4,369 | $46,266 | $2,780 | $43,486 |
| 2021 | $4,415 | $47,598 | $2,860 | $44,738 |
| 2020 | $4,148 | $44,330 | $2,860 | $41,470 |
| 2019 | $4,166 | $44,330 | $2,860 | $41,470 |
| 2018 | $3,635 | $39,888 | $2,880 | $37,008 |
| 2017 | $3,623 | $39,888 | $2,880 | $37,008 |
| 2016 | $4,176 | $45,746 | $3,184 | $42,562 |
| 2015 | $793 | $8,740 | $3,180 | $5,560 |
| 2014 | $926 | $10,150 | $10,150 | $0 |
Property History
| Date | Event | Price | Change | Sq Ft Price |
|---|---|---|---|---|
| 03/18/2025 03/18/25 | For Sale | $859,000 | +1461.8% | $286 / Sq Ft |
| 05/03/2020 05/03/20 | Off Market | $55,000 | -- | -- |
| 12/21/2012 12/21/12 | Sold | $55,000 | 0.0% | $59 / Sq Ft |
| 11/21/2012 11/21/12 | Pending | -- | -- | -- |
| 11/15/2012 11/15/12 | For Sale | $55,000 | -- | $59 / Sq Ft |
Deed History
| Date | Type | Sale Price | Title Company |
|---|---|---|---|
| Quit Claim Deed | -- | None Listed On Document | |
| Personal Reps Deed | $55,000 | None Available | |
| Deed | -- | -- |
Mortgage History
| Date | Status | Loan Amount | Loan Type |
|---|---|---|---|
| Previous Owner | $180,000 | New Conventional | |
| Previous Owner | $175,000 | Construction |
Similar Homes in Fort Collins, CO
Source: IRES MLS
MLS Number: 1028475
APN: 97121-05-008
- 225 3rd St
- 221 3rd St
- 401 Linden St Unit 3332
- 737 Martinez St
- 451 Cajetan St
- 120 Peterson St
- 339 Pascal St
- 212 Whedbee St
- 556 Cajetan St
- 741 Lindenmeier Rd
- 532 Osiander St
- 845 Birdwhistle Lane Unit
- 845 Birdwhistle Lane Unit
- 845 Birdwhistle Lane Unit
- 826 Blondel St Unit 103
- 1143 Lopez Ct
- 201 Linden St Unit 200
- 827 Schlagel St
- 827 Schlagel St
- 827 Schlagel St
